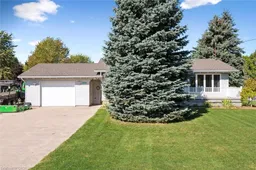OPEN HOUSE CANCELLED - Accepted Offer. Peaceful, country living with all the modern amenities - welcome to Brunner and this lovely bungalow on a large lot. A welcoming front porch is a fantastic spot to enjoy your morning coffee while overlooking the countryside. Stepping inside you’ll find a bright, open-concept main living area including solid oak bruce hardwood flooring, beautiful stone surround fireplace, and newly updated kitchen (2022) that is truly a chef’s dream with natural gas stove, quartz countertops, large island for prep space, and the most ideal entertaining area. The main floor also features 3 good sized bedrooms, an updated 4 piece bathroom and access to your oversized double garage/shop for the handyman or hobbyist. Downstairs you’ll find a massive finished recreation space awaiting your finishing touches, and bright and airy recently updated home office or flex space. Plenty of additional storage and laundry room round out the basement. Just steps from your main living area, walk out to a massive deck with plenty of space to entertain under a large gazebo. The yard is expansive offering an ideal place for the kids or dogs to play and also features large shed with hydro. Other updates include furnace (2019), and whole home back up 12 KW generator with full smart panel. Located just minutes from nearby Milverton, and in the heart of East Perth, don’t miss what this serene setting has to offer!
Inclusions: Dishwasher,Dryer,Gas Oven/Range,Refrigerator,Washer,Washer (2), Dryer (2) In Basement And Bedroom (All As-Is), Larger Gazebo On Back Deck
 45
45


