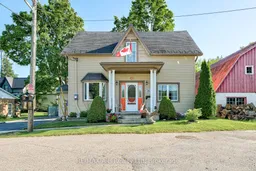Welcome to 5 Cruickshank Street, Milverton! This charming 4-bedroom, 2-bathroom home is located in the heart of the friendly Village of Milverton and has been thoughtfully maintained and updated over the years. The main level offers a functional layout with two spacious family rooms, a versatile bedroom or home office, convenient main floor laundry, and a bright living area that opens to a large deck perfect for entertaining. The fully fenced backyard features a generous shed and a recently insulated 1.5-car detached garage with hydro, ideal for hobbies or extra storage. Upstairs, you will find three comfortable bedrooms, including a primary suite with an expansive walk-in closet. The finished basement provides even more living space with a cozy family room, a 3-piece bathroom, and plenty of storage options .Key Updates Include: New furnace (2021)New air conditioner (2021)New driveway (2021)Don't miss your opportunity to own this wonderful family home in a welcoming community schedule your private showing today!
Inclusions: Fridge, Stove, Dishwasher, Range hood , Shed
 49
49


