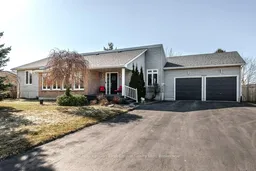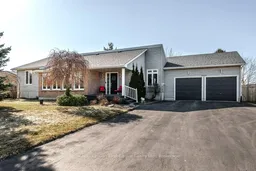The country life is calling! Minutes to Stratford in the Hamlet of Gadshill, known for its friendly community . Gorgeous west facing backyard to enjoy the sunsets. This bright home Quality Built Home has a unique layout, vaulted ceilings and a wall of windows in the livingroom, a large foyer, open concept kitchen and diningroom with patio doors to the deck and the gazebo where you will spend hours. 3 bedrooms on the mainfloor and newer bath.The basement boasts a familyroom with a gas fireplace, an oversized bathroom with a large shower, a bedroom , laundry and loads of storage/hobby space. Easy access to the oversized 2 car garage from the basement level with a walk up. Driveway parking for at least 6 cars for hobbies and collections in the garage. Enjoy the fruit tress and gardens that country life brings, and there still abundant yard space for a larger garden. It's too late for the above ground pool this year but there's still lots of room for the kids to play ball or soccer.
Inclusions: All blinds and window coverings, existing appliances, refrigerator, stove, dishwasher, microwave ,washer, dryer, gazebo, storage shed





