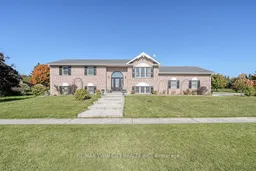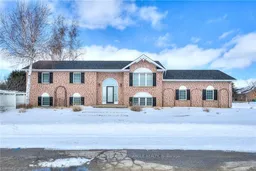Heres a terrific all brick, raised bungalow with 3 bedrooms and 2600 sq. ft. of living space, situated in lovely Shakespeare. The beautiful new kitchen offers quartz counters, an island with lots of workspace and storage, ideal for todays family. Walk out from the dining area through large sliding glass doors to your private raised deck. New flooring augments the existing hardwood in the living room & bedrooms. The bedrooms are good sized . Enjoy the walk-in shower in the main bath. The huge lower familyroom area is cozy with a gas stove for the winter nights ahead plus another full bathroom and office area. The walk-up basement has a separate entrance providing a great in-law potential. The concrete driveway is triple wide with a 2 car garage. Outside you will find a good sized fully fenced, private rear yard plus a 10'x10 shed. You will also note the garage is heated, and the home has a Natural Gas back-up hydro generator having auto-start function. This well maintained home is minutes away from the highway and less than 25 minutes from Kitchener.
Inclusions: Dishwasher, Dryer, Garage Door Opener, Gas Oven/Range, Hot Water Tank Owned, Refrigerator, Washer, Window Coverings Emergency ( auto start) hydro generator, TV bracket in Primary Bedroom, Natural gas garage heater





