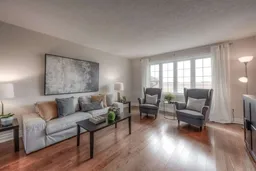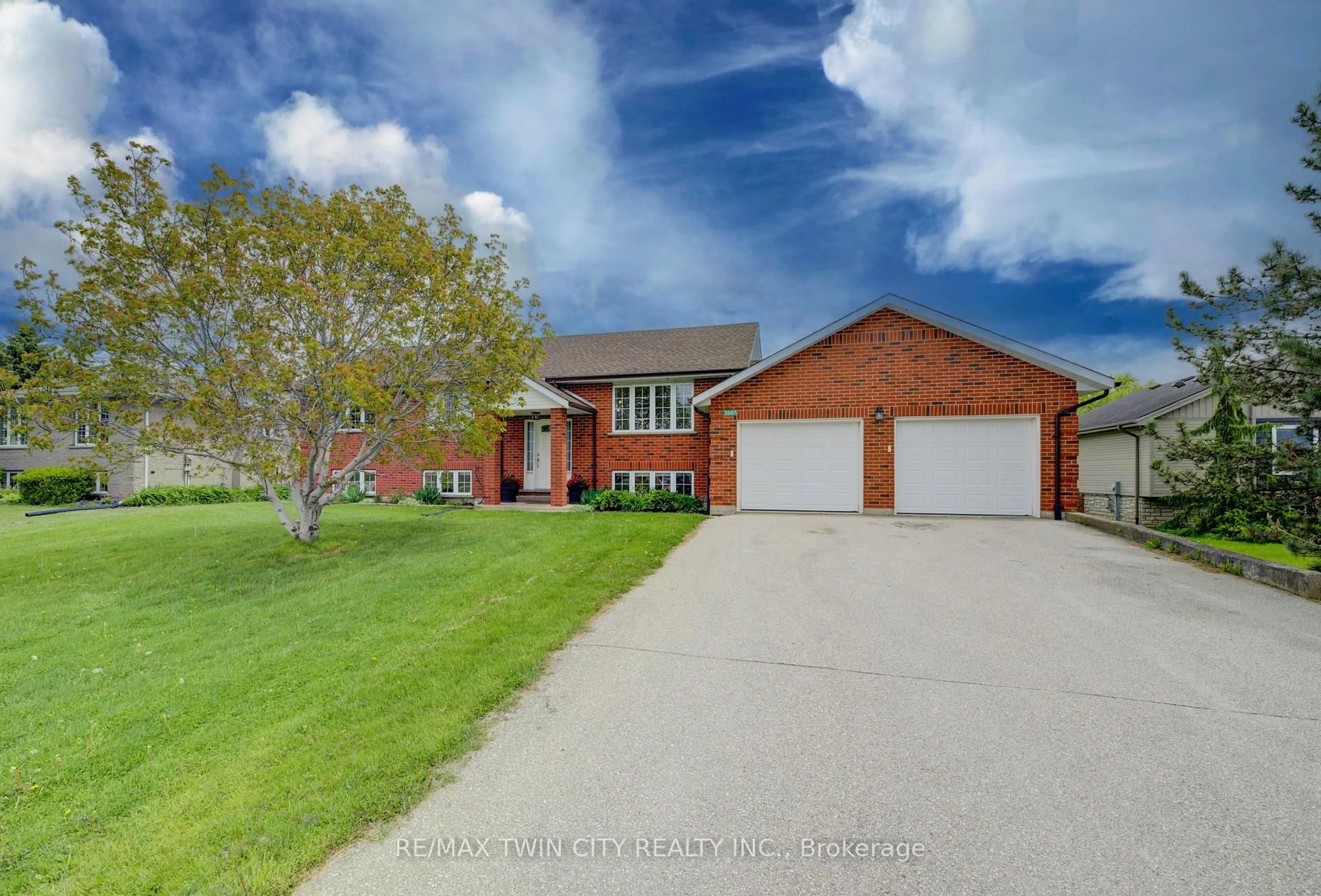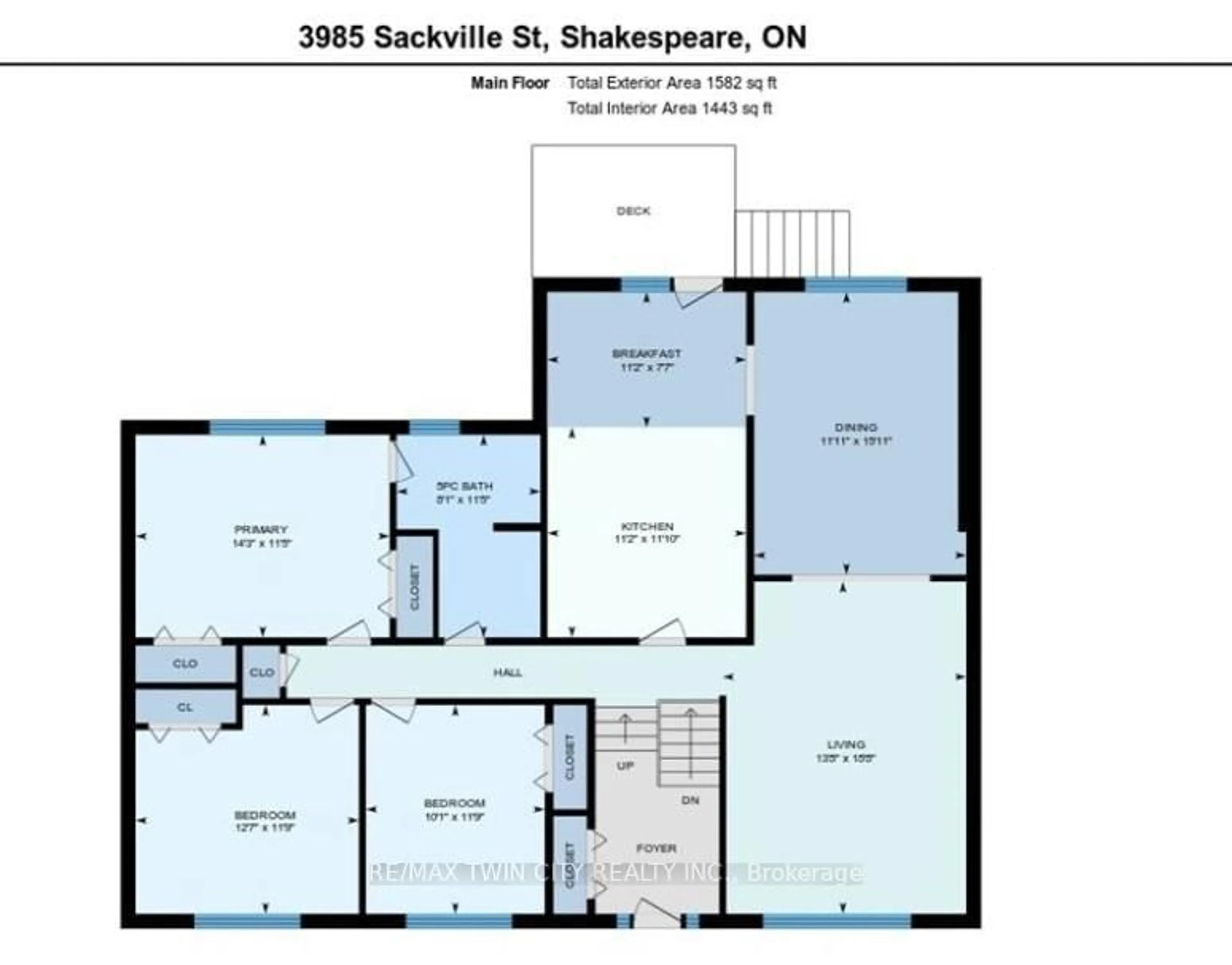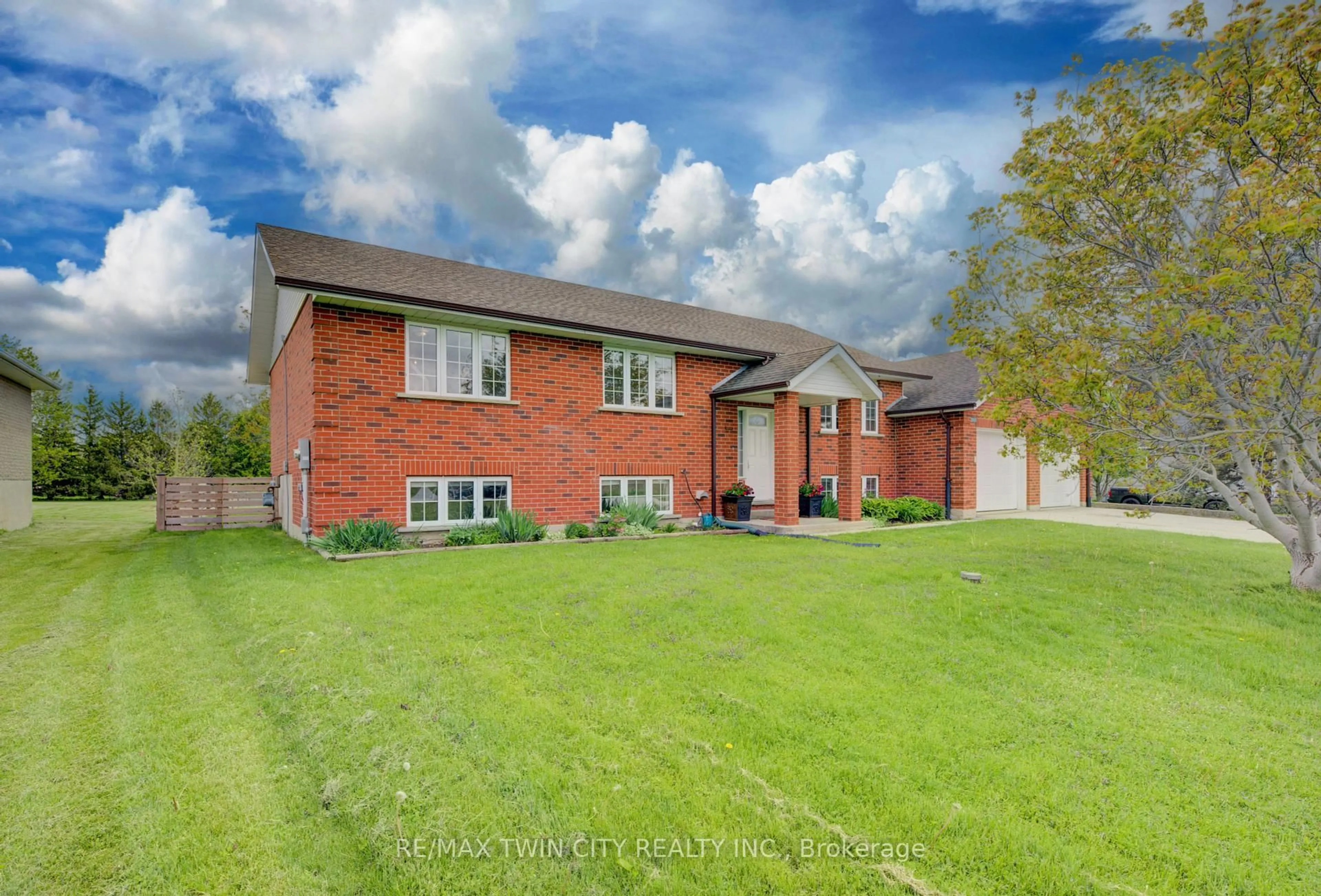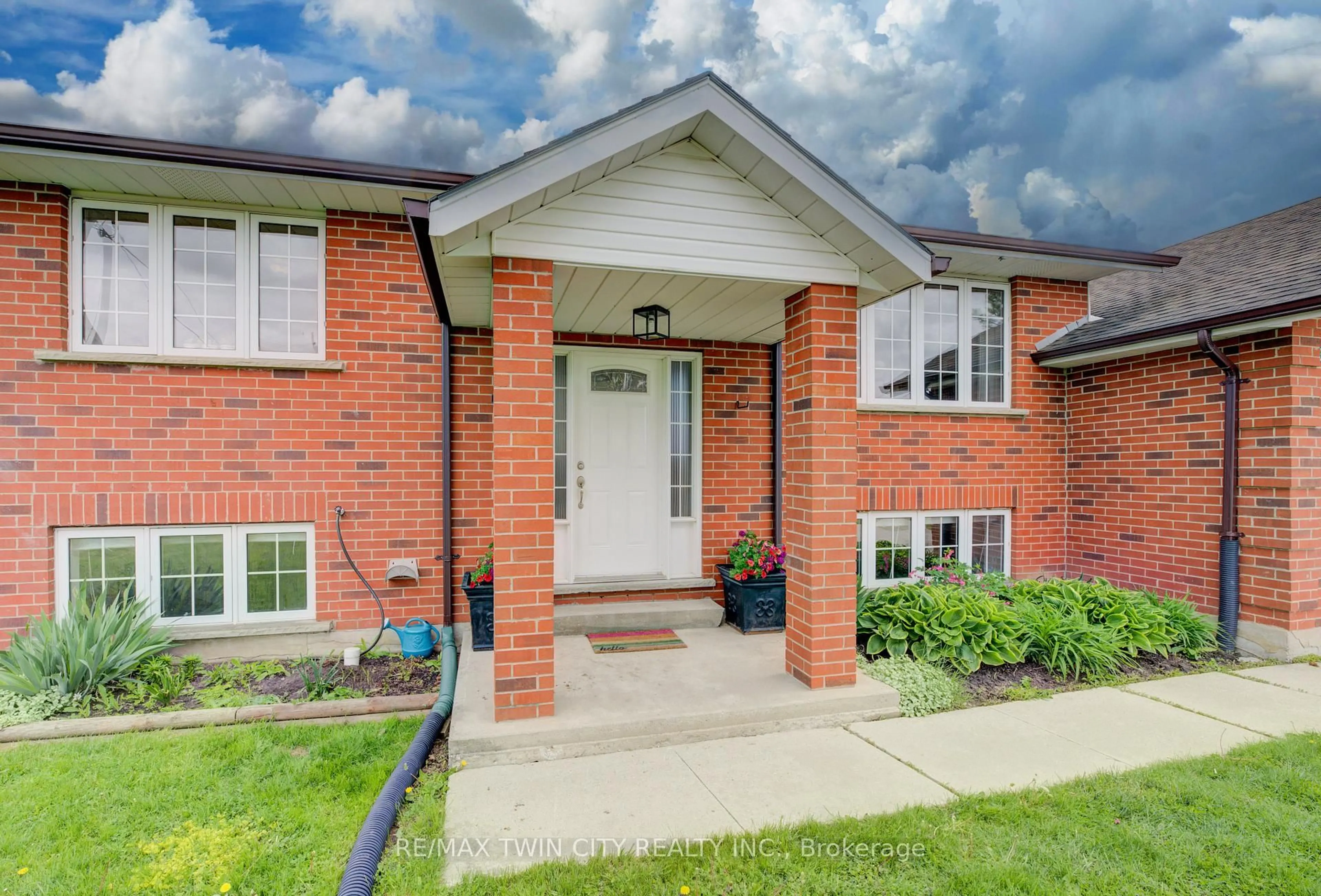3985 Sackville St, Perth East, Ontario N0B 2P0
Contact us about this property
Highlights
Estimated ValueThis is the price Wahi expects this property to sell for.
The calculation is powered by our Instant Home Value Estimate, which uses current market and property price trends to estimate your home’s value with a 90% accuracy rate.Not available
Price/Sqft$524/sqft
Est. Mortgage$3,865/mo
Tax Amount (2024)$3,677/yr
Days On Market3 days
Description
Welcome to this bright and spacious raised bungalow nestled in the picturesque village of Shakespeare. Featuring 3 bedrooms on the main level and 2 additional bedrooms in the fully finished basement, this home offers plenty of space for growing families, guests, or a home office setup. Step into the sun-filled main floor, where large windows flood the generous living and dining rooms with natural light. The kitchen with eat-in area opens through patio doors to a spacious upper deck, perfect for morning coffee or summer dinners. A second deck below leads to the large, fully fenced backyard ideal for entertaining, gardening, or simply enjoying the outdoors. The lower level boasts lookout windows that make the space feel bright and inviting. You'll also find a second full bathroom, two good-sized bedrooms, and convenient garage access from the walk-up basement, a rare and practical feature. Located just steps from Shakespeare Pies and Moo's Ice Cream, you're in a warm and welcoming community with small-town charm. Plus, you're only 10 minutes to Stratford and 30 minutes to Kitchener-Waterloo, offering easy access to amenities, work, and entertainment. Don't miss this opportunity to own a beautiful, versatile home in one of Perth County's most charming villages.
Upcoming Open Houses
Property Details
Interior
Features
Main Floor
Living
5.69 x 4.17Dining
4.85 x 3.63Kitchen
3.61 x 3.4Breakfast
3.4 x 2.31Exterior
Features
Parking
Garage spaces 2
Garage type Attached
Other parking spaces 6
Total parking spaces 8
Property History
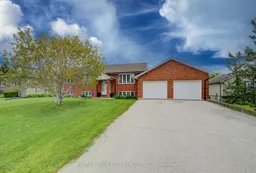 50
50