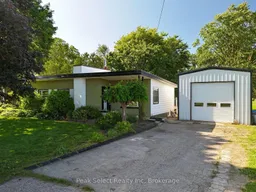Tucked away on just under half an acre, this delightful property offers privacy galore and all the space a growing family could need just minutes from shopping and amenities in Stratford. The beautifully updated white kitchen (2020) features stainless steel appliances, breakfast bar, and opens seamlessly to the welcoming family room with smooth ceilings, pot lights, and a stunning stone wall showcasing a built-in wood-burning stove. New windows (2020) in the kitchen and living room flood the space with natural light, while oak hardwood flooring runs through the living room and 2 bedrooms for a warm, carpet-free interior. Step outside to a spacious vinyl deck overlooking the large backyard perfect for entertaining. Enjoy summer days in the fully enclosed inground pool area, gather around the bonfire pit, or let the kids enjoy the large play set. The main bath includes a corner jacuzzi tub and separate shower, adding comfort and style. A 17' x 31' detached garage (6 years old) is heated with gas and offers 100-amp service, while the home itself features 200-amp service. The full, unfinished basement provides endless potential for future living space. With thoughtful updates, peaceful surroundings, and family-friendly features, this home truly has it all!
Inclusions: S/S Refrigerator, S/S Gas Stove, S/S Built In Microwave, S/S Built In Dishwasher, Dryer, Washer, ALL ELF's, ALL WDW COVG's, Shed, Playset, All Related Pool Equipment
 43
43


