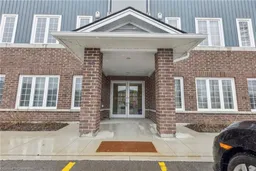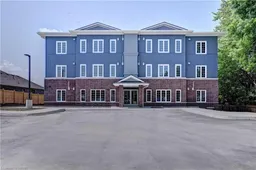Stylish Condo Living is yours at 25 Murray Court! Tucked away in a quiet, well-maintained community, this bright and inviting condo offers a perfect blend of comfort, convenience, and modern style. Whether you're a first-time buyer, downsizer, or investor, this beautifully presented unit is move-in ready and full of charm. Conveniently located in the friendly town of Milverton, 20 minutes between Stratford and Listowel and 35 minutes from Waterloo. Step inside to find a thoughtfully designed layout featuring 9' ceilings, a spacious open-concept living and dining area with plenty of natural light. The bright white kitchen offers stainless steel appliances, ample cabinets and draws with soft close, a generous pantry, quartz countertops & lots of counter space and also a breakfast bar perfect for everyday living or entertaining guests.
The generous primary bedroom provides a peaceful retreat complete with a walk-in closet and modern ensuite bathroom, backing onto greenspace with no rear neighbours, you'll appreciate the natural light and morning sunrises from the large windows. There are two additional spacious bedrooms, and a main bathroom with modern finishes. Additional features include in-suite laundry with full-size stacked washer & dryer and linen closet. One dedicated parking spot and spacious locker are yours with this condo.Tarion Warrantly still applies on this newer unit. Enjoy access to community amenities, parks, schools, and more. This unit delivers the lifestyle you’ve been looking for – low-maintenance, well-located, and ready to enjoy. Don’t miss your chance to own this gem – book your private showing today!
Inclusions: Built-in Microwave,Carbon Monoxide Detector,Dishwasher,Dryer,Refrigerator,Smoke Detector,Stove,Washer
 50
50



