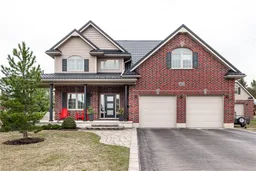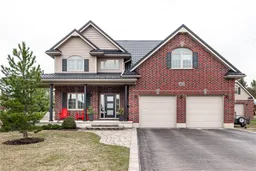Introducing 2183 Lindner Court, where curb appeal meets undeniable charm. Beyond the custom steps and welcoming porch awaits a spacious entryway overlooked from the second floor, and adorned with a vaulted ceiling. To your left, a double-door entry leads to an executive office with a custom built-in desk. The heart of this smart-design home showcases new luxury vinyl flooring, unfolding into a bright and open kitchen and family room, illuminated by natural light shining through large windows and patio doors. Stainless steel appliances, an under-counter wine fridge, quartz countertops and a floor-to-ceiling stone gas fireplace create the perfect ambiance for any gathering. Upstairs, 4 spacious bedrooms, a 4 piece main bath, a primary ensuite, and a conveniently located laundry room await. The primary bedroom boasts 2 large walk-in closets. Entertain guests in the fully finished basement warmed with hydronic heated flooring throughout. It features a custom bar with built in beverage fridge, a wine cellar, 3-piece bath, storage room, and home gym (convertible into a fifth room with closet). No shingles here! The durability and longevity of a steel roof, installed in 2020, covers the house, detached garage and gazebo. Spoil your vehicles in the attached double car garage with heated epoxy flooring and ample built-in storage space. If that’s not enough, a bonus heated, 16 x 32 foot detached garage, with finished loft, offers even more space for tools, boats or favourite cars! Situated on half-acre pool-sized lot, this property is an entertainer’s dream. It features an oversized deck with gazebo, and relaxing Arctic Spa hot tub. Don’t miss the opportunity to make this gorgeous home yours!
Inclusions: Central Vac,Dishwasher,Dryer,Garage Door Opener,Gas Stove,Hot Tub,Microwave,Range Hood,Refrigerator,Washer,Window Coverings
 50
50


