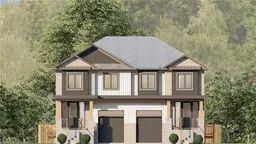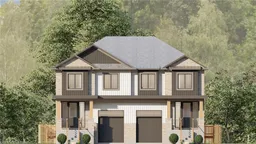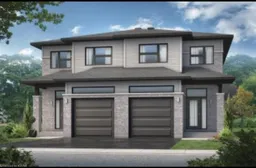This purpose built luxury semi-detached legal duplex property boasts 3 bedrooms and 3 bathrooms spread out over 1800 square feet above ground and built by award winning luxury custom home builder Caiden-Keller Homes. This home consists of 2 sepratae units, each with individual controls, gas and HVAC. Upon entering the property, you will find a spacious and inviting living area perfect for entertaining guests or relaxing with family. The main level also features a modern kitchen equipped with high-quality appliances, granite/quartz countertops, large island with breakfast bar, pantry and ample counter space, as well as a dining area with plenty of room for a large table. Upstairs, you will find three well-appointed bedrooms, including a primary bedroom complete with an ensuite bathroom including an upgraded stand-up shower and plenty of closet space. The two additional bedrooms share a full bathroom, making this home perfect for families or those who enjoy having guests stay over. Secondary unit in the basement includes a full kitchen, full bathroom, two bedrooms and recreational area. Customization options are endless with Caiden-Keller Homes Inc. Total square footage with finished basement is 2620 square feet. Outside, there is a private backyard backing onto greenspace, perfect for relaxing and enjoying the outdoors, as well as a driveway big enough for 4 additional vehicles and attached 1 car garage for parking as well as a private entrance into property. Interior customization available through custom home builder. Artist rendering photos. Photos based on previous model home depicting available upgrades and standards.
Inclusions: Other
 34
34




