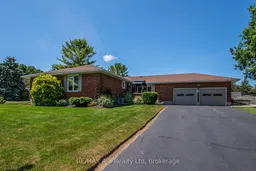Nestled at the end of a peaceful cul-de-sac in the heart of Sebringville, this spacious bungalow offers the perfect blend of privacy, comfort, and convenience. Set on a generously sized .44 acre lot, this 3-bedroom, 3-bath home is the ideal haven for families, entertaining, and nature lovers alike. Some highlights of this beautiful property include 3 bright and spacious bedrooms and 3 full bathrooms, including an ensuite. Convenient main floor laundry. Cozy living spaces featuring a gas fireplace on each level. Expansive finished basement with a fabulous recreation room and built-in bar, perfect for entertaining! Double garage featuring two doors, both with automatic openers, and sleek epoxy flooring for a polished, functional space. Private backyard oasis with a tranquil waterfall pond, mature landscaping, and two storage sheds for all your tools and treasures. Located on a quiet street just 5 minutes from all the culture, dining, and entertainment that Stratford has to offer. Whether you're enjoying a peaceful evening by the pond or hosting game night in your basement bar, this bungalow is built for making memories. See for yourself why small-town life has a charm all its own.
Inclusions: Fridge, stove, dishwasher.
 50
50


