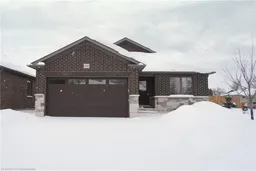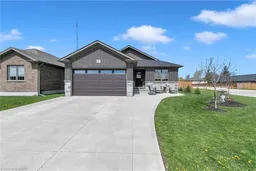This beautifully maintained 7-year-old bungalow offers over 2,000 square feet of finished living space and is perfectly situated on a corner fenced lot. The home’s striking curb appeal is enhanced by its stone and brick exterior, complemented by a concrete patio and driveway with space for up to four vehicles.
Step inside to discover engineered hardwood flooring that flows seamlessly through the open-concept living room and kitchen. The kitchen is a dream for home chefs, featuring a large island, granite countertops, under-cabinet lighting, and ample storage. The cozy living room boasts a gas fireplace, creating the perfect setting for chilly winter evenings.
The main floor includes a spacious primary suite with a walk-in closet and a stylish 3-piece ensuite with a walk-in shower. A second bedroom, a 4-piece bathroom, and the convenience of main-floor laundry complete this level.
The fully finished basement extends your living space with a third bedroom, another bathroom, a welcoming family room, and a versatile games area.
Outside, you’ll find beautifully landscaped gardens, additional trees, and a back deck that’s perfect for enjoying the outdoors.
Located in the charming and growing town of Listowel, this home is just a 45-minute drive to Kitchener-Waterloo, offering the perfect balance of small-town living and accessibility.
Don’t miss out—contact your agent today to schedule a viewing!
Inclusions: Dishwasher,Dryer,Garage Door Opener,Microwave,Range Hood,Refrigerator,Stove,Washer,Window Coverings
 48
48



