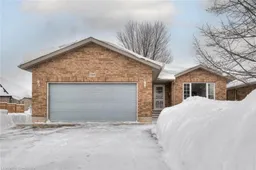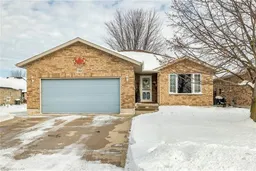Welcome to 755 Edgar St W – a beautifully updated bungalow in the peaceful neighborhood of Listowel. With 4 bedrooms, 2 bathrooms, and loads of potential, this home is perfect for families or anyone looking for extra space and flexibility.
As you step inside, you’ll instantly feel at home! The open-concept living room is filled with natural light, offering a perfect spot to unwind. Fresh paint, brand-new flooring throughout the main level and an updated kitchen give the home a modern, fresh feel. Whether you’re relaxing with family or entertaining friends, this space works for it all.
The main floor has three great-sized bedrooms, each with plenty of closet space and four-piece bathroom that adds to the home's functionality. But it’s the fully finished basement that really sets this home apart. With a large open area for recreation, an extra bedroom, an additional 3 piece bathroom and tons of storage, it has everything you need. Plus, with a little bit of creativity the basement could easily be transformed into an in-law suite or rental unit – the possibilities are endless!
When you head outside you'll be greeted by your private back deck, the perfect place to sip your morning coffee or soak up some sun in the warmer months. The backyard offers plenty of room for kids to run around or for your dog to play, and the peaceful neighborhood ensures you can truly relax at the end of the day.
Conveniently located near schools, parks, and shopping, this home offers a perfect mix of quiet living and easy access to everything you need. 755 Edgar St is a place you’ll want to call home.
Contact your Realtor today to see it before it's gone!
Inclusions: Dishwasher,Dryer,Garage Door Opener,Hot Water Tank Owned,Range Hood,Refrigerator,Stove,Washer
 35
35



