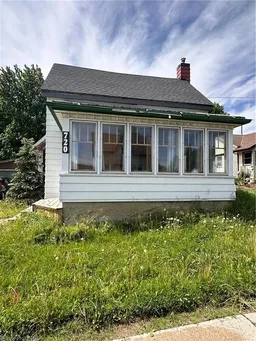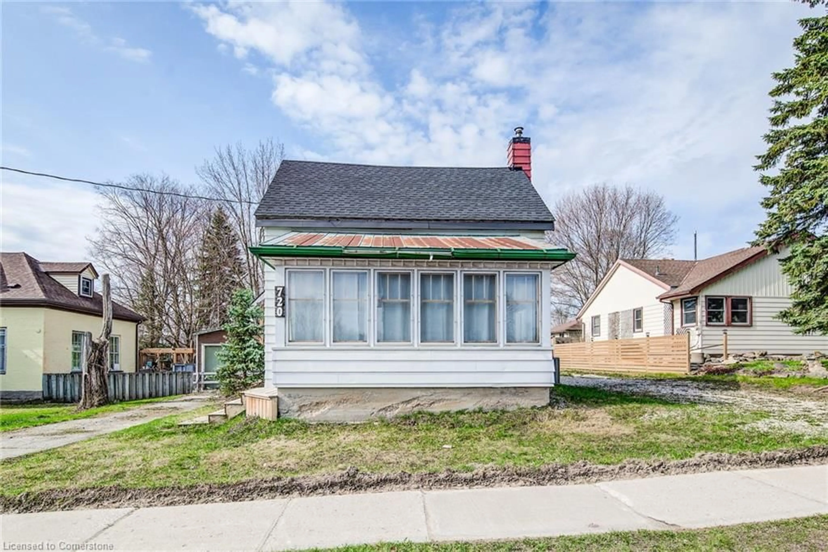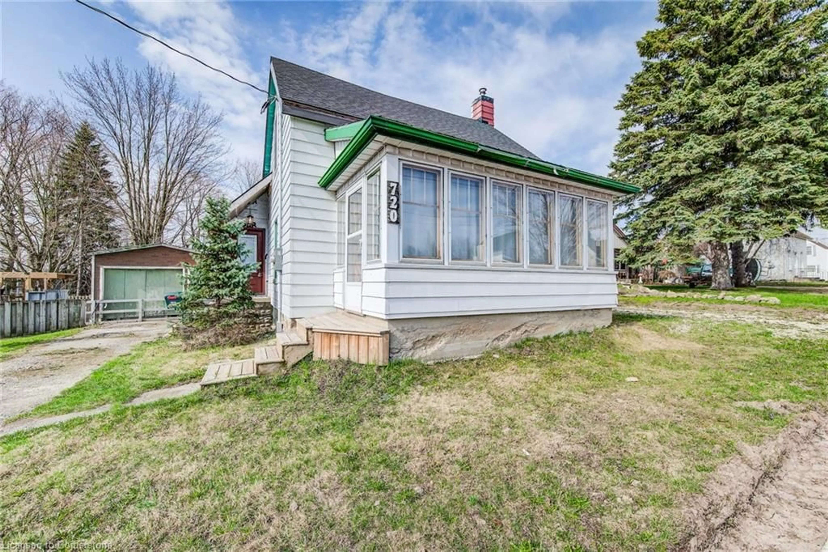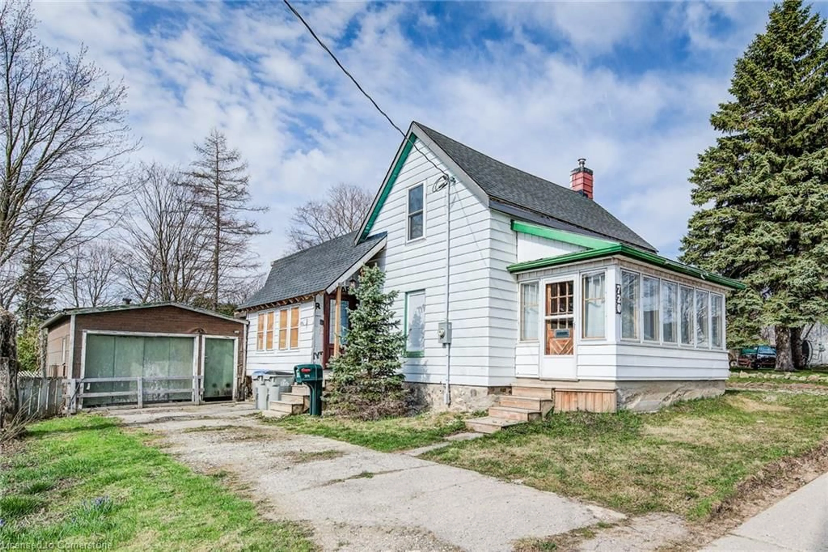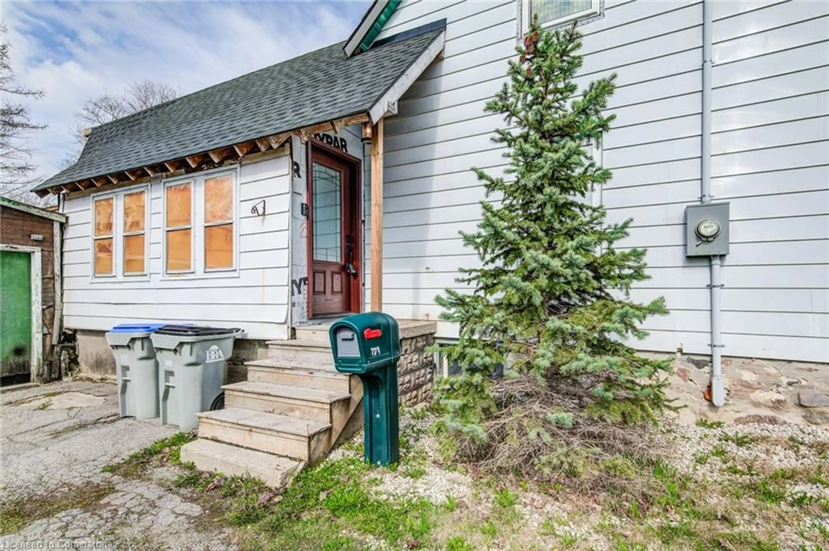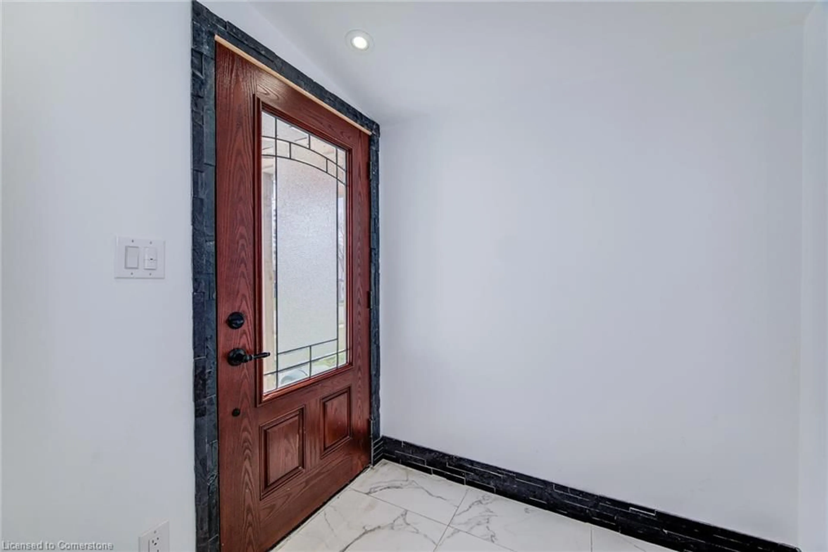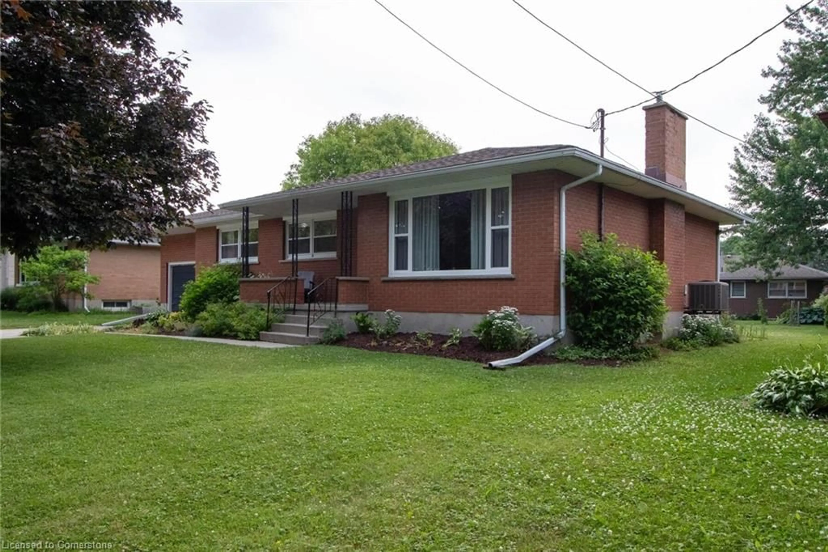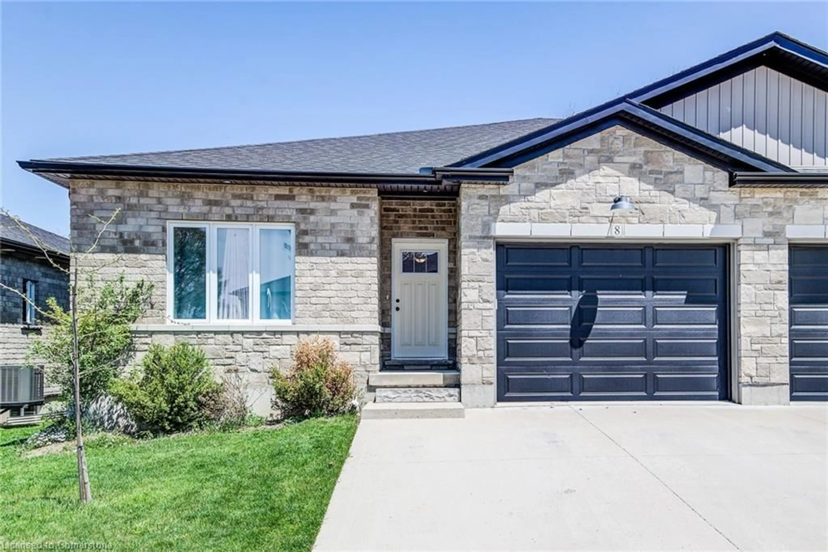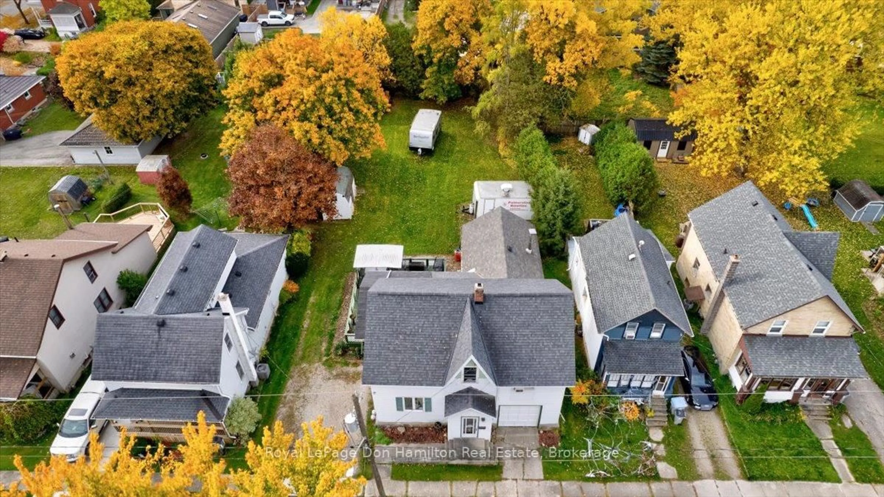720 Main St, Listowel, Ontario N4W 1B1
Contact us about this property
Highlights
Estimated valueThis is the price Wahi expects this property to sell for.
The calculation is powered by our Instant Home Value Estimate, which uses current market and property price trends to estimate your home’s value with a 90% accuracy rate.Not available
Price/Sqft$384/sqft
Monthly cost
Open Calculator
Description
Welcome to this updated 2-bedroom home that perfectly blends modern upgrades with family-friendly comfort. Thoughtfully renovated throughout, this turnkey property is ready for you to move in and enjoy. Step inside to an open-concept main floor featuring wide plank flooring, sleek pot lights, and a cozy fireplace that anchors the spacious living room. The chef-inspired kitchen boasts granite countertops, stylish backsplash, and premium Samsung Chef Collection appliances—ideal for cooking and entertaining. The dining area offers seamless access to a stunning outdoor deck equipped with a built-in gas line and outdoor sink, perfect for summer BBQs and gatherings. Upstairs, you'll find a generous primary bedroom complete with a private 3-piece ensuite, while the second bedroom is paired with its own 4-piece bathroom—ideal for guests or family. Please attached schedule B1 to all offers. The partially finished basement offers potential to create the space of your own —whether a home office, gym, or entertainment area. Additional highlights include a private garage with a 100 AMP EV charging station and numerous recent upgrades for peace of mind: New Roof (2020)Spray Foam Insulation (2020)Upgraded 200 AMP Electrical Panel (2020)HVAC System (2020)Central Vacuum (2020)Custom Deck (2021)Heated Flooring in the Rec Room Don’t miss the opportunity to own this thoughtfully renovated gem in a family-friendly neighborhood. Book your showing today and experience the perfect blend of style, comfort, and value
Property Details
Interior
Features
Main Floor
Bathroom
1.70 x 2.542-Piece
Kitchen
14 x 12Sunroom
10 x 8Living Room
15 x 10Exterior
Features
Parking
Garage spaces 1
Garage type -
Other parking spaces 2
Total parking spaces 3
Property History
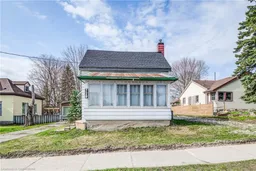 40
40