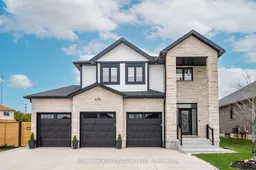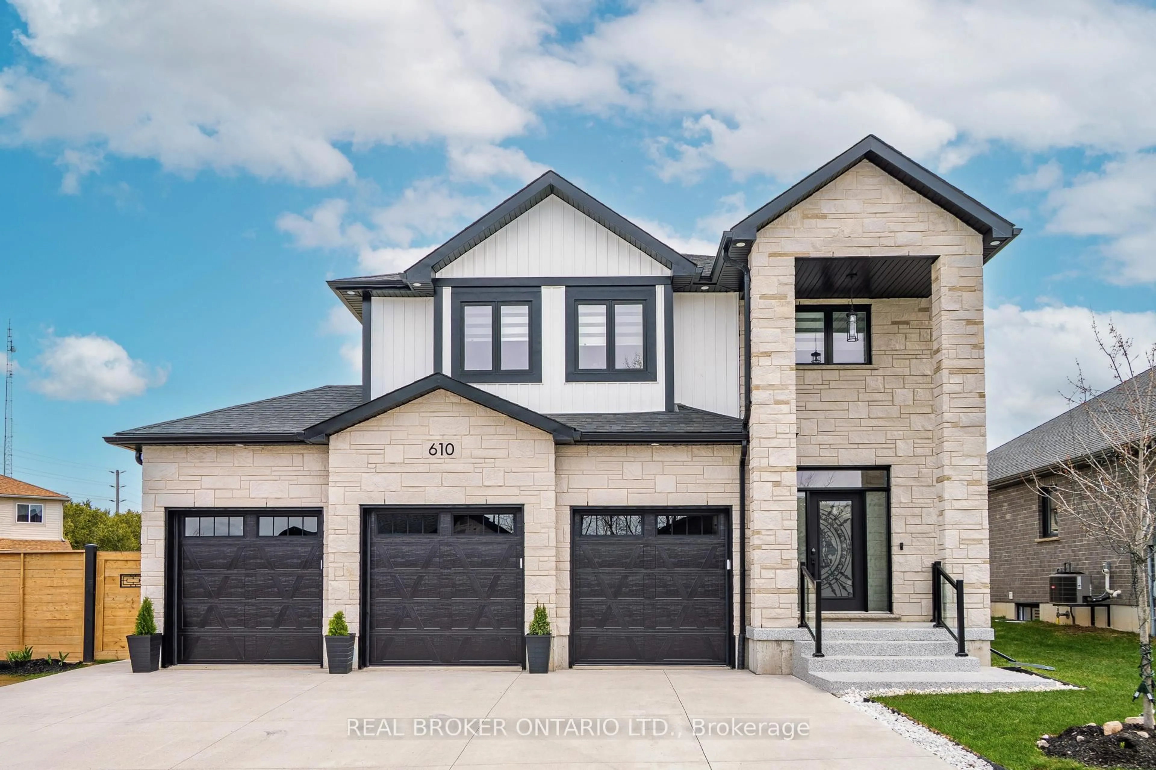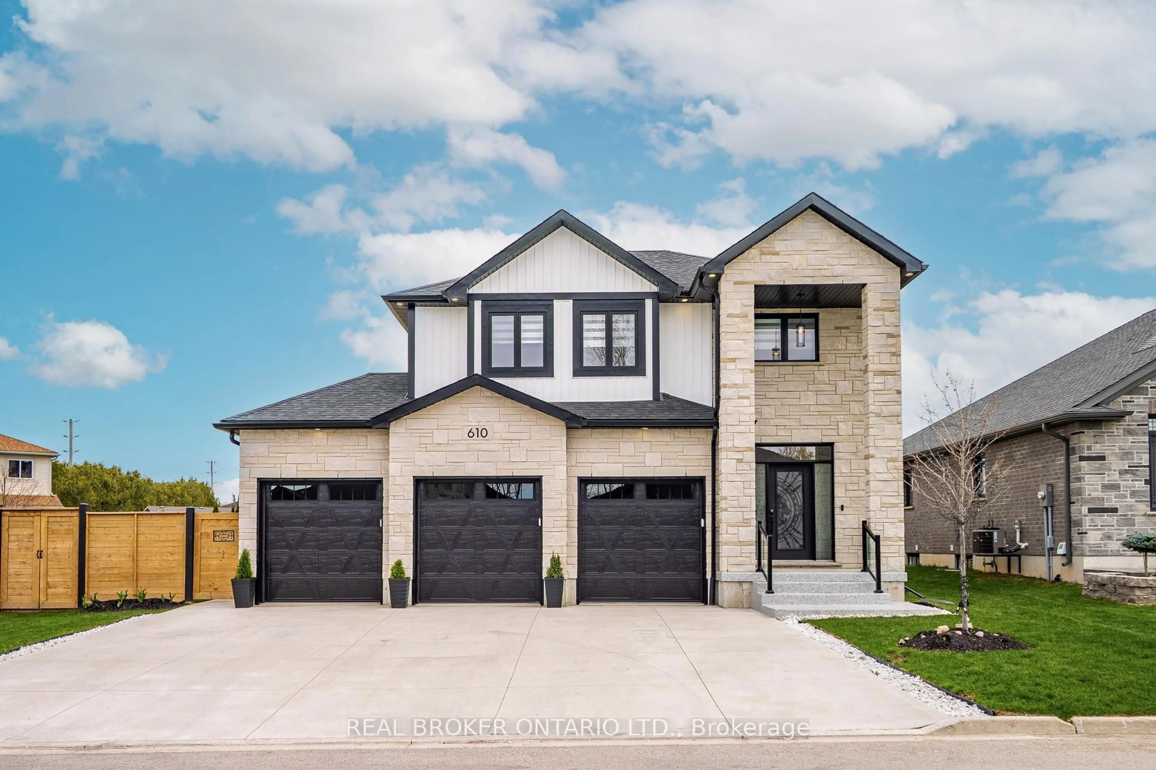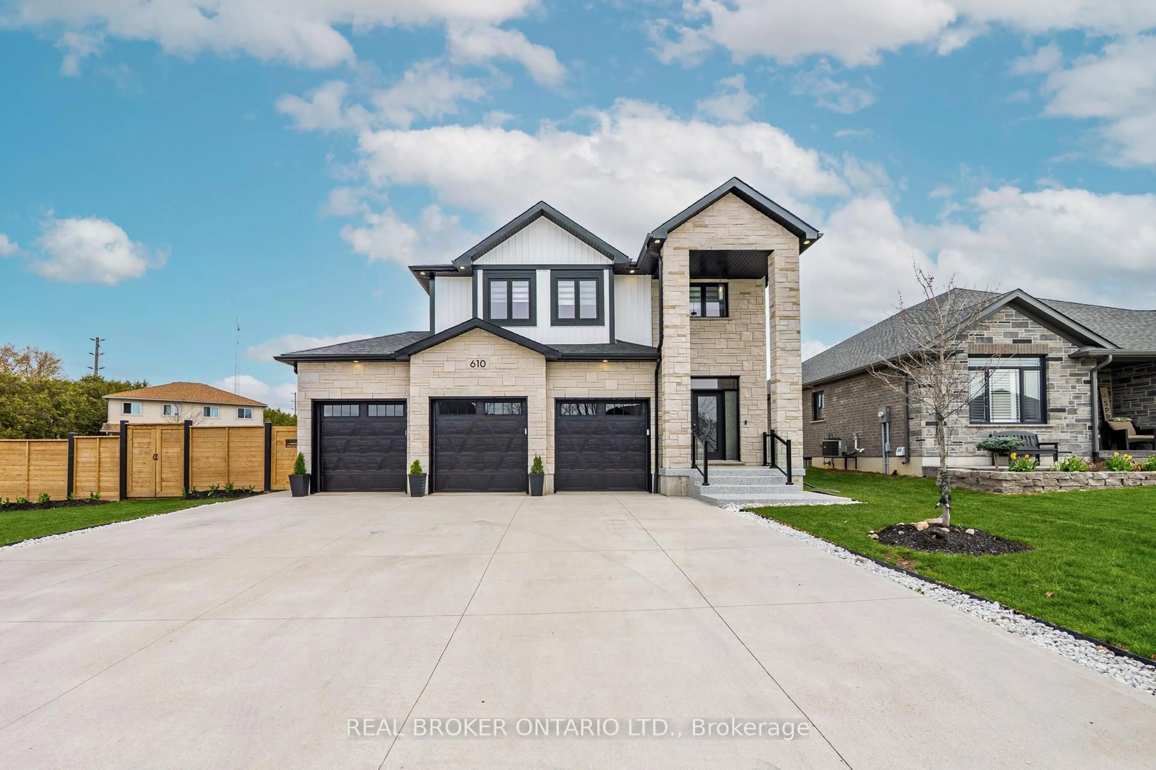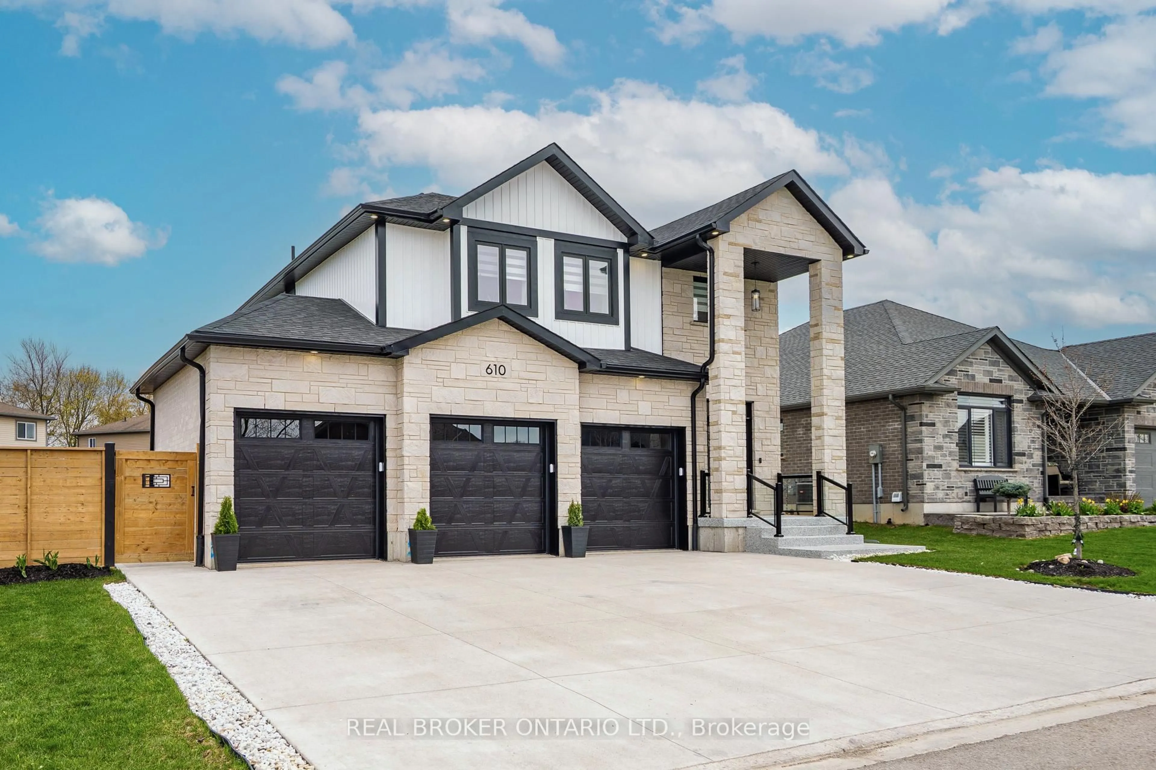610 Conners Dr, North Perth, Ontario N4W 0J3
Contact us about this property
Highlights
Estimated valueThis is the price Wahi expects this property to sell for.
The calculation is powered by our Instant Home Value Estimate, which uses current market and property price trends to estimate your home’s value with a 90% accuracy rate.Not available
Price/Sqft$449/sqft
Monthly cost
Open Calculator
Description
Luxury Living in a Prestigious Listowel Community. Welcome to a one-of-a-kind executive home that masterfully blends luxury, functionality, and contemporary style set in one of Listowel's most sought-after neighbourhoods. This exceptional residence spans three beautifully finished levels, offering spacious, open-concept living with elegant modern touches throughout. Featuring 4+1 bedrooms and 4 luxurious bathrooms, this home is ideal for families who value space and comfort. The chef-inspired kitchen boasts sleek quartz countertops, a striking modern backsplash, and premium finishes, perfect for both everyday meals and entertaining. The main and lower levels are enhanced by two cozy shiplap enclosed gas fireplaces, architectural light fixtures, and pot lights throughout inside and out. Retreat to the stunning primary suite complete with a 5-piece spa-like ensuite, including a frameless glass shower, relaxing soaker tub, and a spacious walk-in closet. A finished basement with an additional bedroom, a cold room, and a mudroom offers flexible living options for extended family, a home office, or a private guest space. Enjoy the luxury of a 3-car garage and a no-sidewalk driveway that comfortably parks up to 6 vehicles ideal for hosting or growing families. The custom wrought-iron staircase with wrought iron pickets leads to the second floor, water filtration system, and extensive upgrades elevate the homes distinctive appeal. All of this is just minutes from the hospital, schools, parks, and all of Listowel's essential amenities. There's truly nothing else like it on the block, this is not just a home, it's a lifestyle. Don't miss your chance to own this showstopper and schedule your private tour today! Join us for an Open House on Saturday November 22nd from 12:00 - 2:00pm.
Upcoming Open House
Property Details
Interior
Features
Main Floor
Living
4.27 x 3.89Vinyl Floor / Gas Fireplace / Combined W/Kitchen
Dining
4.52 x 2.58Vinyl Floor / Open Concept
Kitchen
4.26 x 3.87Vinyl Floor / Stainless Steel Appl / Quartz Counter
Exterior
Features
Parking
Garage spaces 3
Garage type Attached
Other parking spaces 6
Total parking spaces 9
Property History
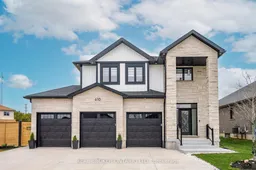 46
46