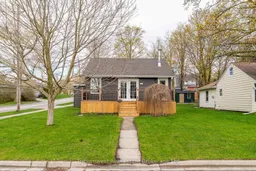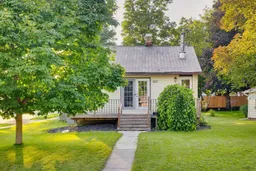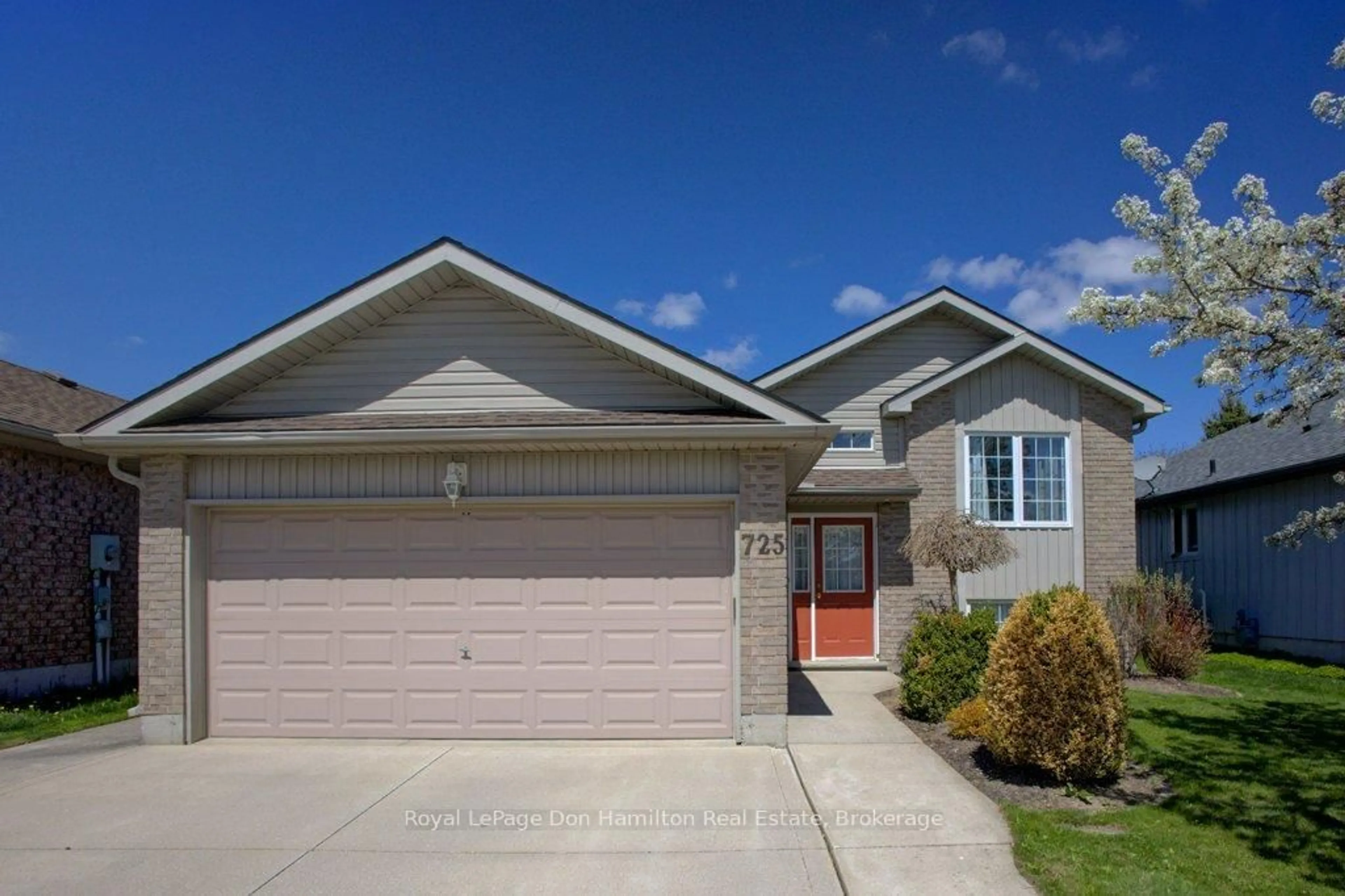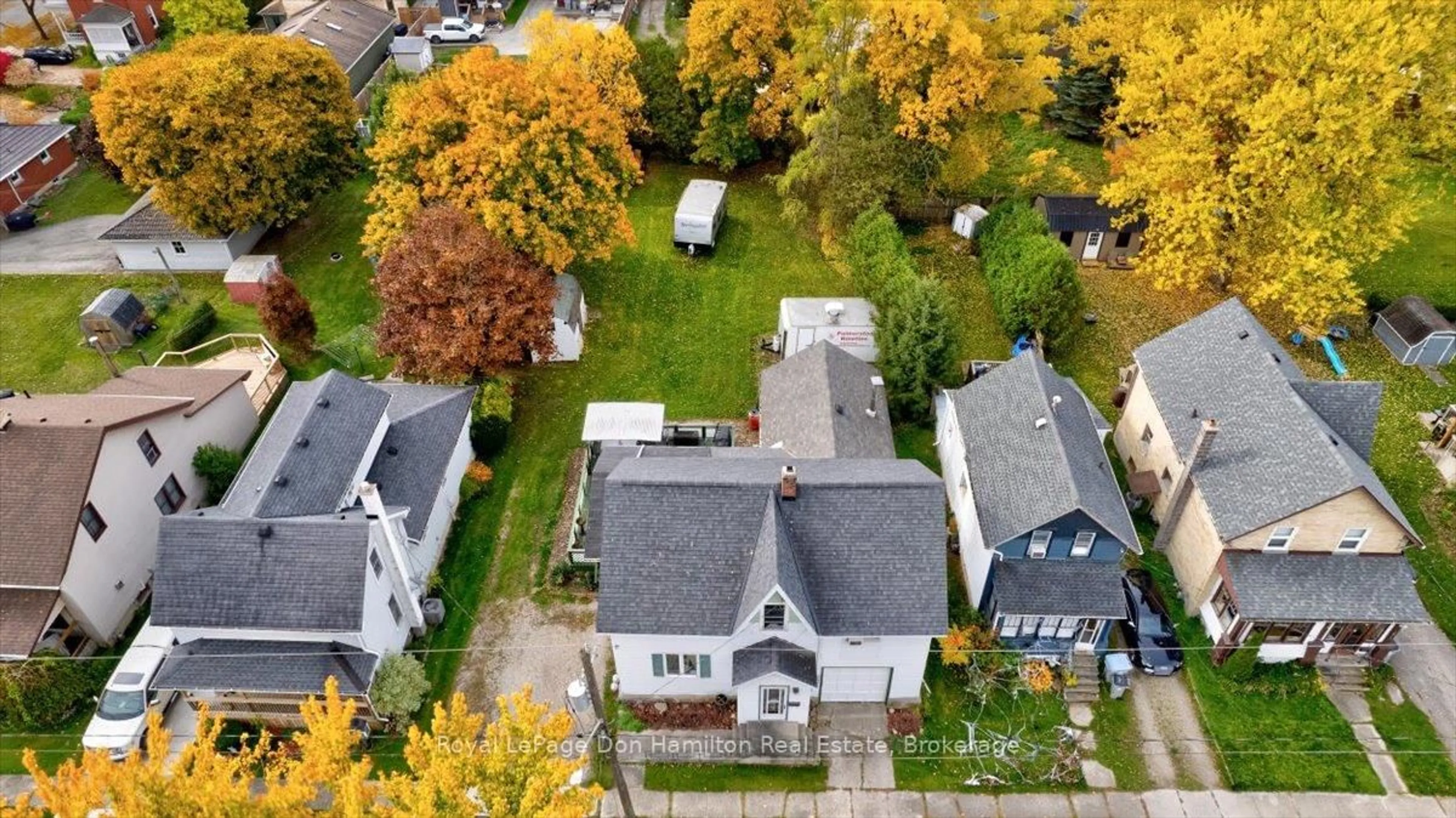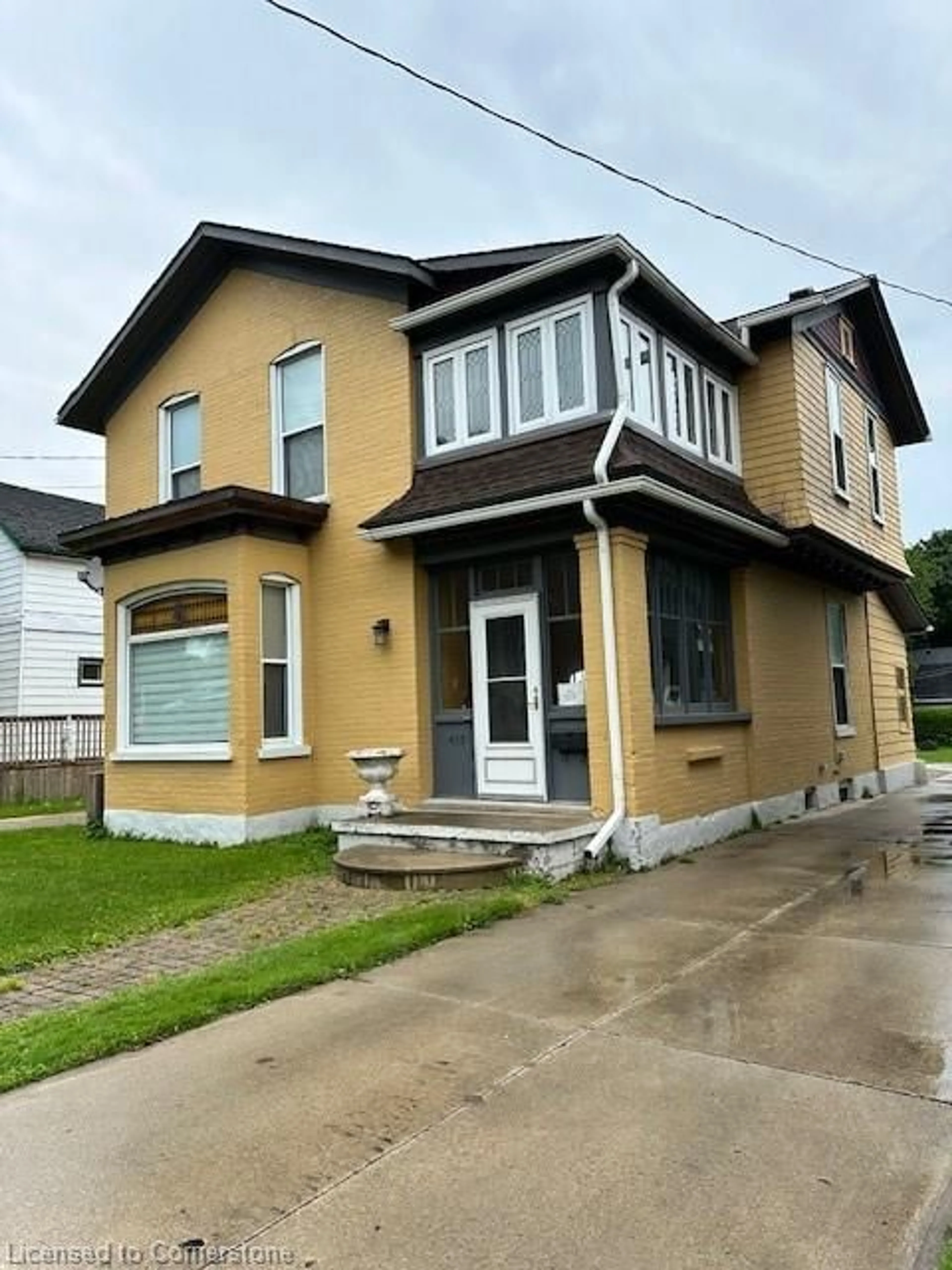Tucked beneath the shade of mature trees on a peaceful corner lot, 505 York Ave. N is a bright and inviting home that blends comfort, charm, and thoughtful updates. All in the heart of Listowel's friendly, close-knit community. Inside, natural light pours through the windows, giving the living spaces a warm, welcoming feel. The cozy wood stove anchors the living room, creating the perfect spot to unwind, while the galley-style kitchen features crisp cabinetry and a smart layout that makes the most of every inch. Ideal for both quick weeknight dinners and weekend baking marathons. With three bedrooms and one bathroom, the layout is practical and easy to love. Downstairs, a partially finished basement offers extra room to stretch out. Perfect for a playroom, home office, or hobby space. And when its time to head outdoors, the yard is made for entertaining. Picture summer evenings around the fire pit, weekend BBQs on the back deck (2022), or morning coffee on the newly updated front deck (2024). This home also includes central air conditioning. A welcome feature that adds year-round comfort as well as an owned water heater. Exterior updates like the siding (2022) and roof (2022) offer peace of mind and long-term value. If you're looking for a place that instantly feels like home, 505 York Ave. N is the place for you, book your private showing today!
Inclusions: Fridge, Stove, dishwasher, microwave, washer, dryer, window coverings, outside Gazebo
