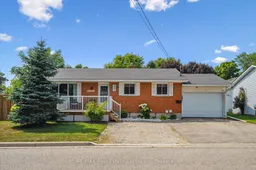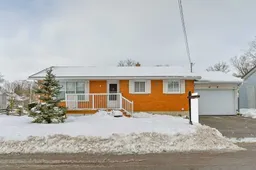Welcome to 437 Davidson Ave S, a charming 3-bedroom red brick bungalow situated just steps from the shops, restaurants and conveniences of Main Street! With ample parking, an attached garage and a welcoming front porch, this home invites you to step inside and feel right at home. The living room features luxury laminate flooring and a massive front window that bathes the space in natural light, creating a warm and inviting atmosphere. The bright eat-in kitchen boasts fresh white cabinetry, a tiled backsplash, generous counter space and a cozy dining area framed by a large window the perfect backdrop for enjoying meals. The spacious primary bedroom offers a large window and double closet, while two additional generously sized bedrooms provide plenty of room for family or guests. The renovated 4-piece bathroom showcases a modern vanity and a shower/tub combo with stylish tile work. Downstairs, you'll find a huge finished recreation room complete with a gas stove and large window, making it the ideal space for movie nights, a games area or hosting friends. A sleek 3-piece bathroom features a contemporary vanity and a shower with marble-inspired porcelain tile for a touch of luxury. Outside, the fully fenced backyard is designed for both privacy and enjoyment. Relax or entertain on the private deck area, perfect for barbecues or cozy evenings, while the spacious lawn offers plenty of room for children & pets to play. Surrounded by mature trees, this backyard is a peaceful retreat. All of this is just down the street from the amenities of Main Street including big box stores, restaurants, shops, banks and coffee spots and around the corner from Listowel Eastdale Public School.
Inclusions: Dryer, Refrigerator, Stove, Washer.





