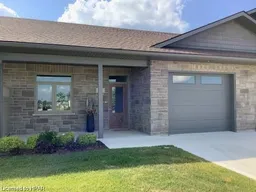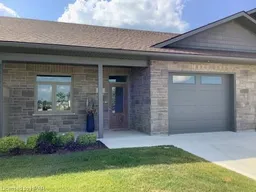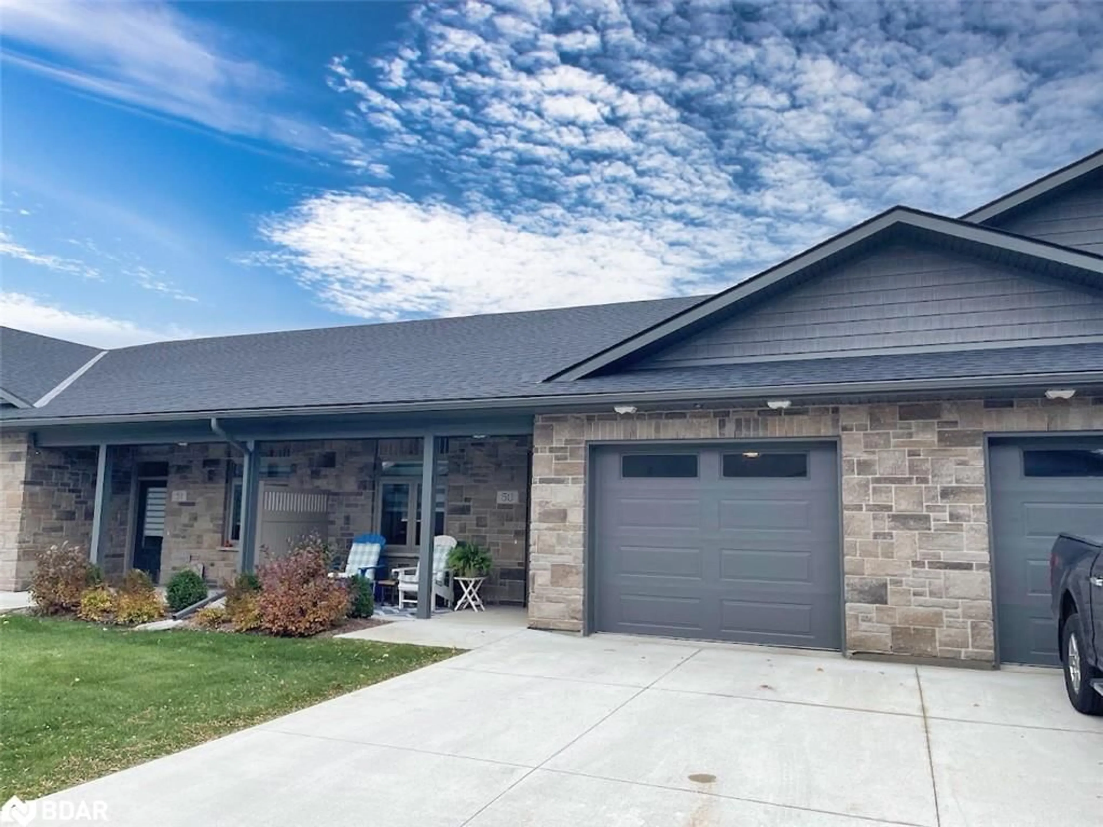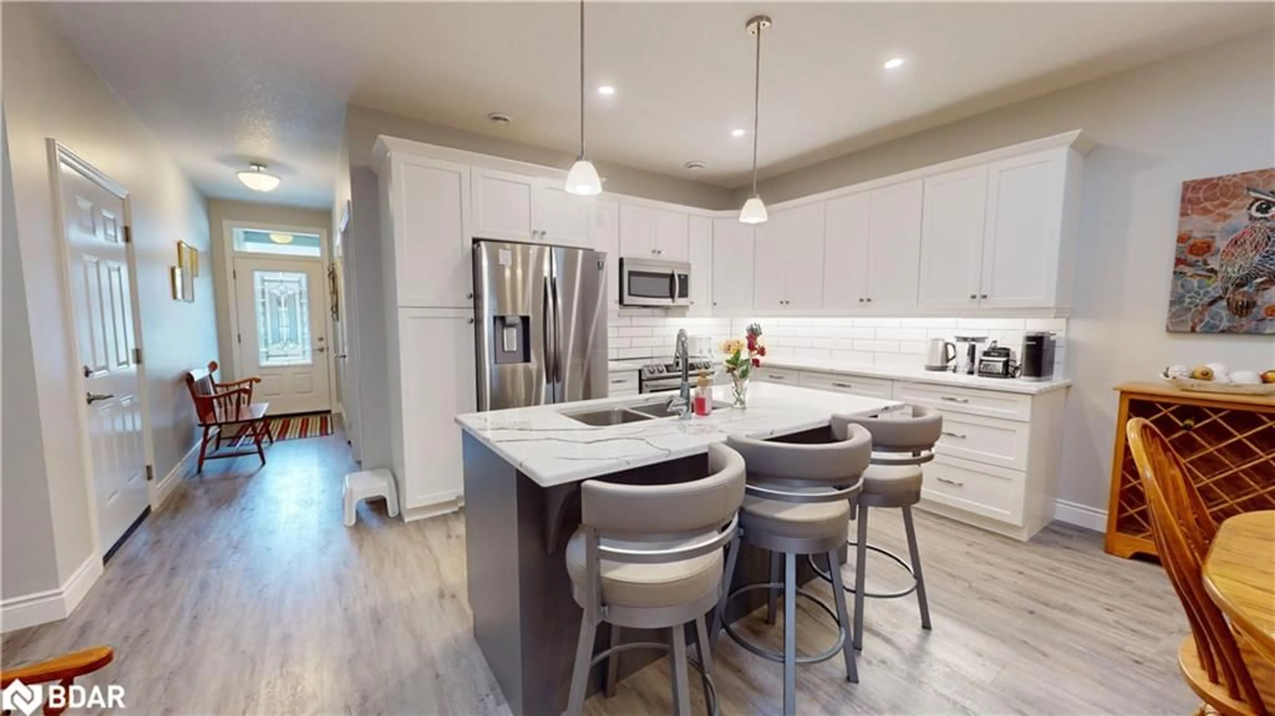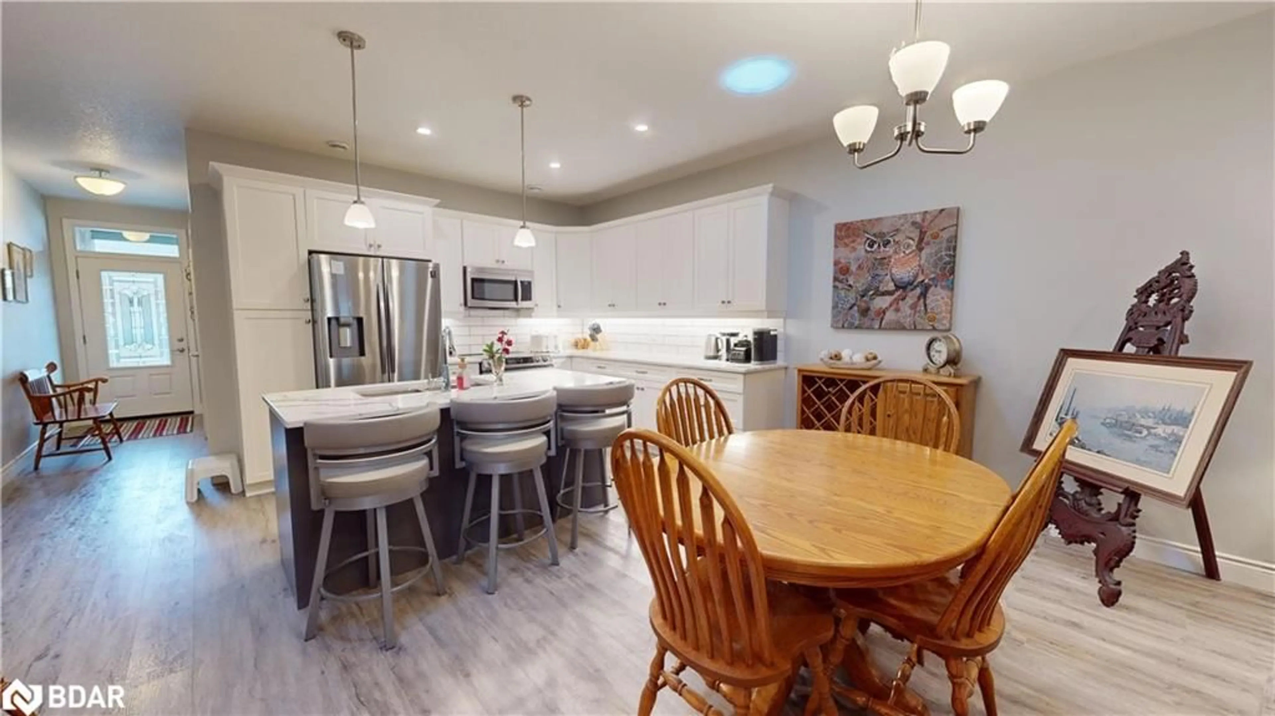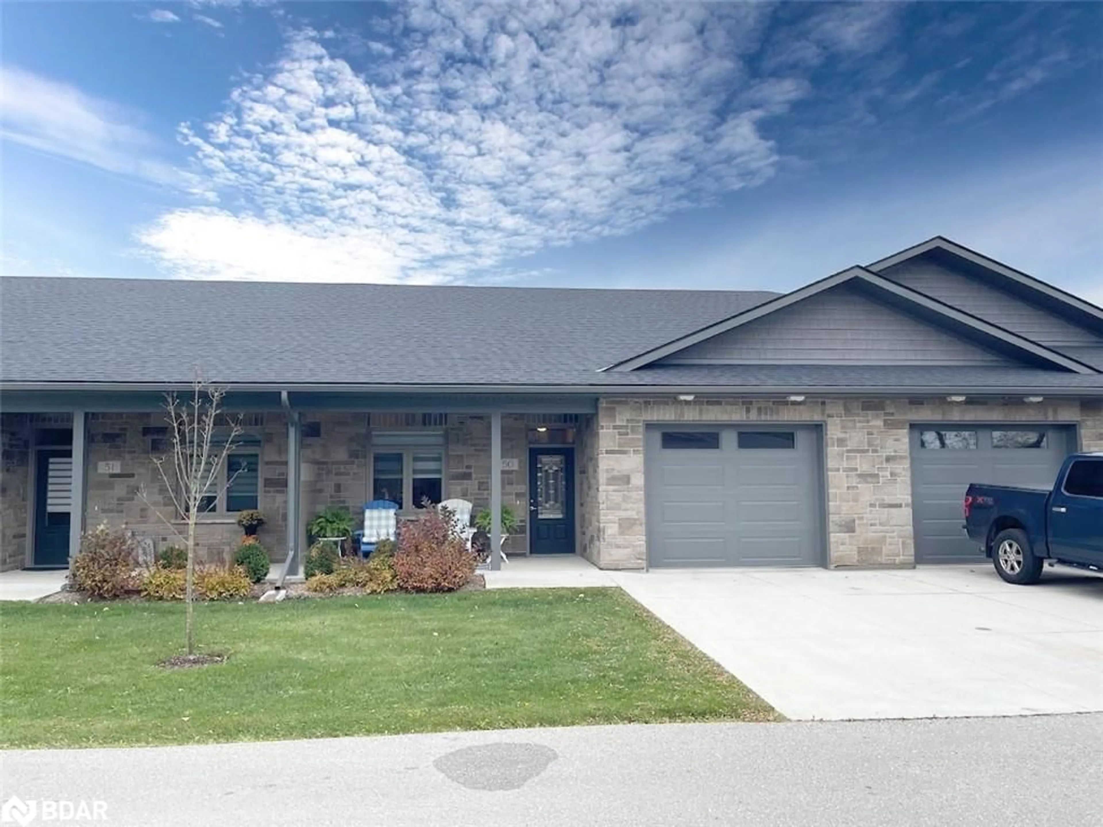
375 Mitchell Rd #50, Listowel, Ontario N4W 3K9
Contact us about this property
Highlights
Estimated ValueThis is the price Wahi expects this property to sell for.
The calculation is powered by our Instant Home Value Estimate, which uses current market and property price trends to estimate your home’s value with a 90% accuracy rate.Not available
Price/Sqft$472/sqft
Est. Mortgage$2,658/mo
Maintenance fees$475/mo
Tax Amount (2024)-
Days On Market173 days
Description
Visit REALTOR® website for additional information. Welcome to SugarBush Village, a tranquil 55+ community nestled in a private sugar maple forest with scenic walking trails. Enjoy country-style living just steps from Listowel's amenities, including restaurants, shopping, and the new sports complex. This 1,310 sq. ft. Maple Model Bungalow Townhome offers a spacious Great Room with 9' ceilings, a custom kitchen with quartz countertops with access to a bright four-season sunroom. 2 Sun-tunnels add natural light to the main level. Primary bedroom with walk-in closet & Barrier free ensuite. Premium finishes throughout with covered front porch, and private patio out back. With high-efficiency in-floor heating and all your living on the same level, SugarBush Village ensures comfort and accessibility. Property taxes are included in the $475/month lease fee for worry-free homeownership.
Property Details
Interior
Features
Main Floor
Foyer
3.94 x 1.22Bedroom
3.78 x 3.51Kitchen
4.88 x 2.92Living Room
6.53 x 4.88Exterior
Features
Parking
Garage spaces 1
Garage type -
Other parking spaces 2
Total parking spaces 3
Property History
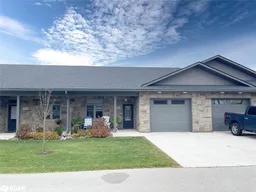 19
19