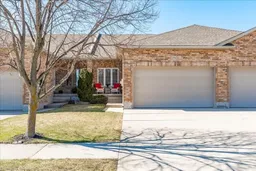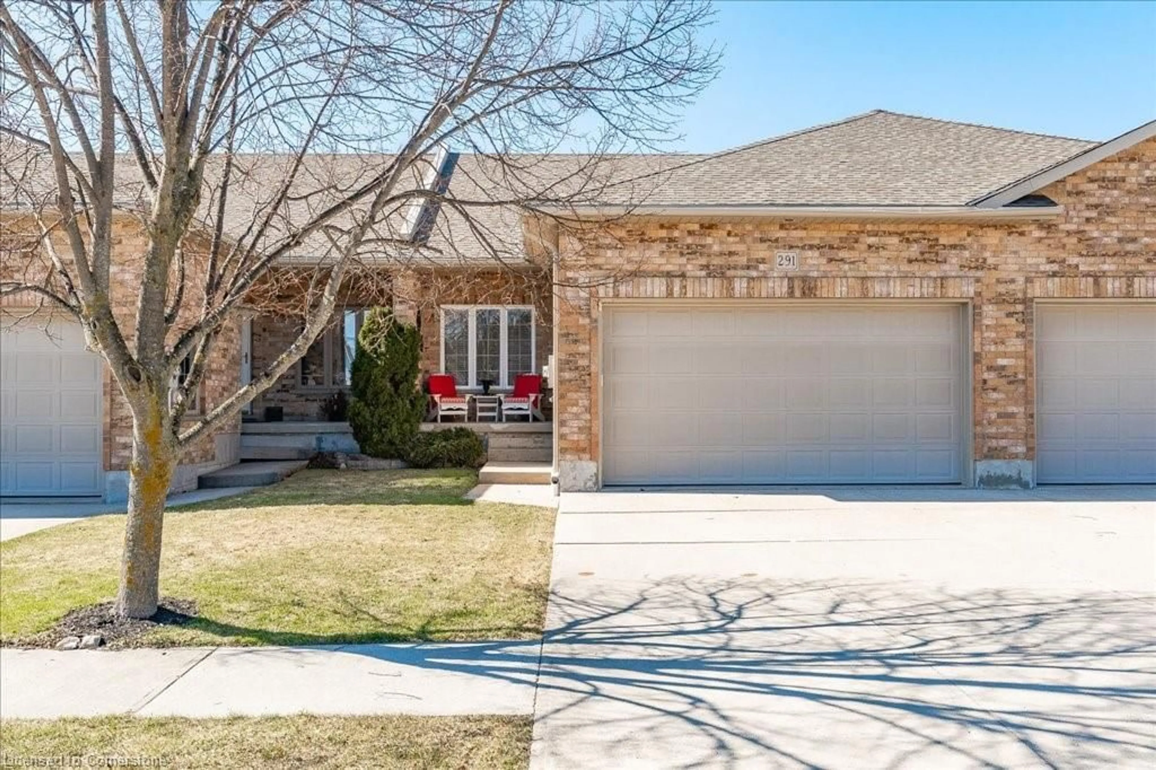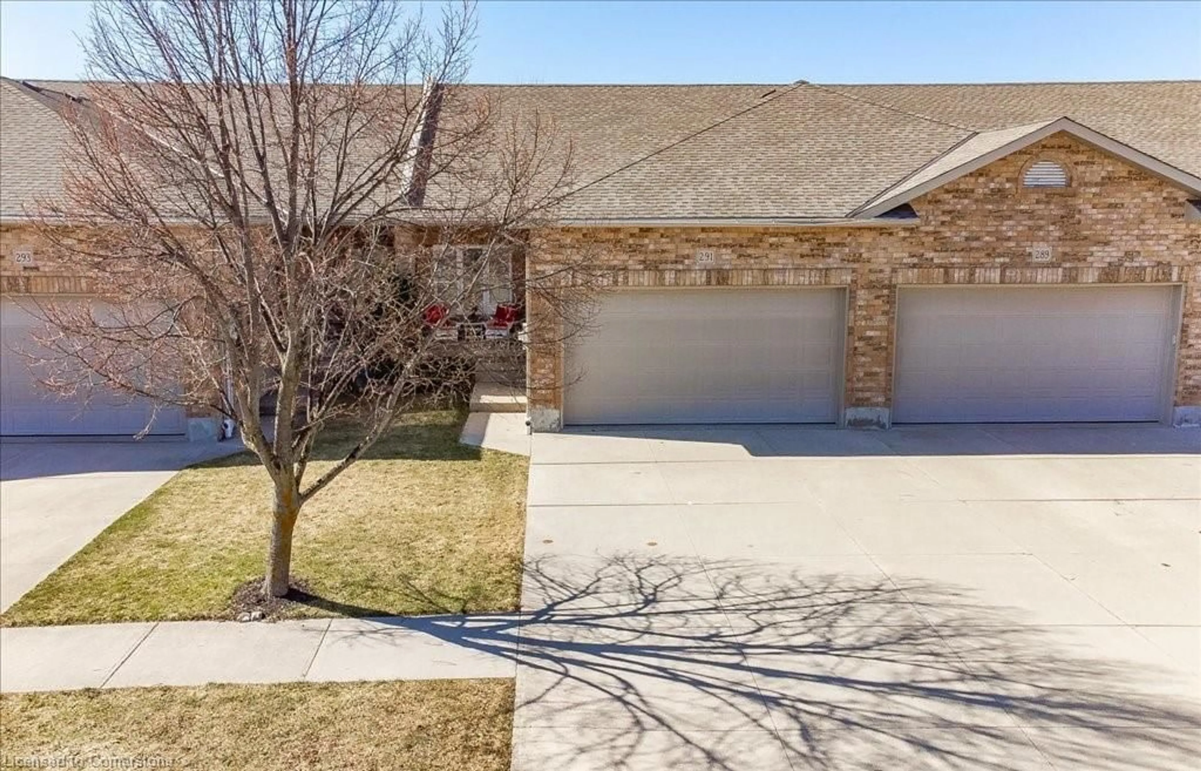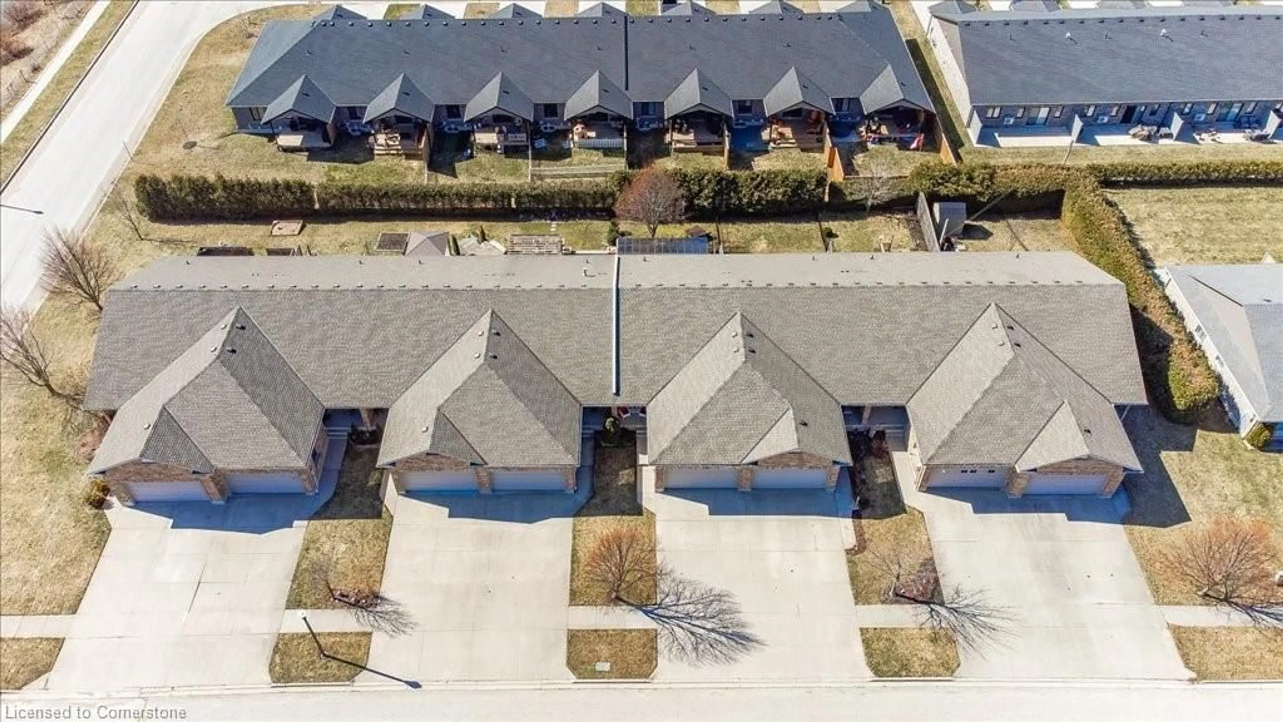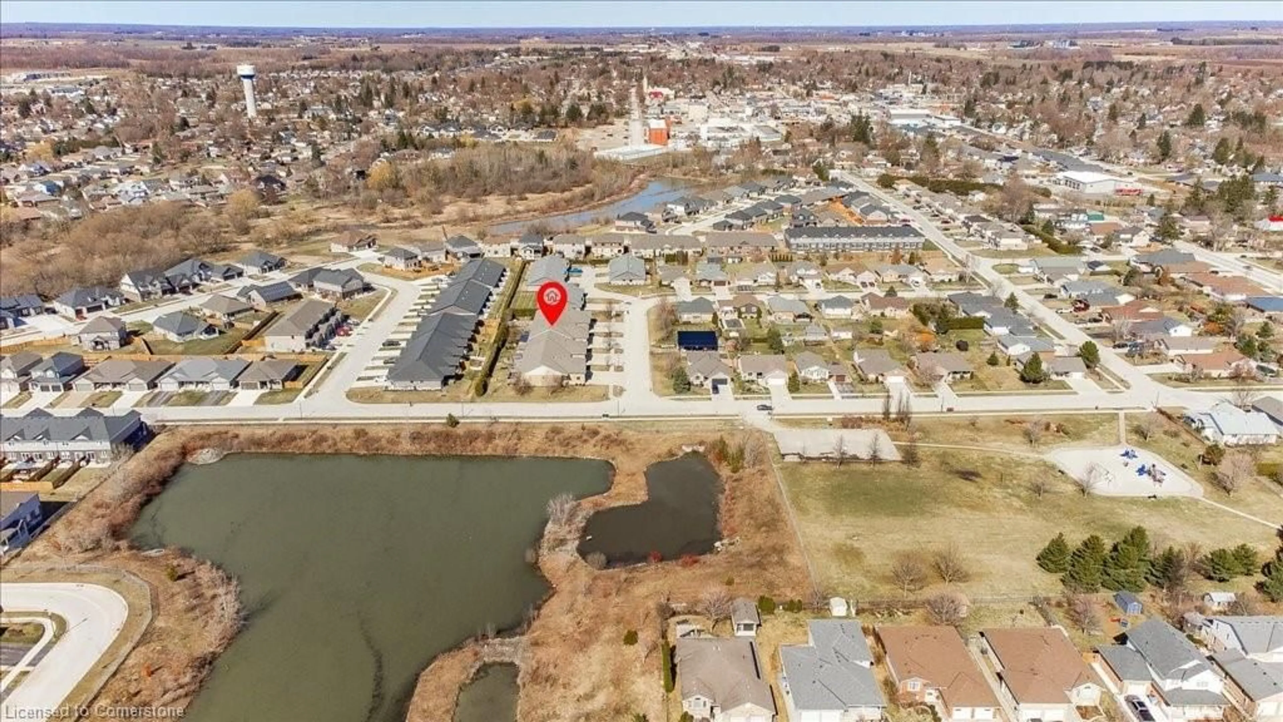291 Bamford Dr, Listowel, Ontario N1W 3V2
Contact us about this property
Highlights
Estimated valueThis is the price Wahi expects this property to sell for.
The calculation is powered by our Instant Home Value Estimate, which uses current market and property price trends to estimate your home’s value with a 90% accuracy rate.Not available
Price/Sqft$261/sqft
Monthly cost
Open Calculator
Description
Welcome to 291 Bamford Drive! Nestled in a charming community in Listowel, this stunning freehold bungalow offers modern comfort. With 3 (2+1) bedrooms + newly finished den and 3 full bathrooms, its an ideal home for couples, families, or anyone looking to downsize without compromising on space. Step inside to an inviting open-concept layout with soaring 9-foot ceilings, freshly painted throughout offering a neutral palette and beautiful hardwood floors flow throughout the main living area. The newly updated quartz countertops, stainless steel appliances, and modern light fixtures with added pot lights give the kitchen a sleek, contemporary feel. Enjoy the ease of main-floor laundry and inside entry from the double-car garage, which offers plenty of extra storage. The living room walks out to a private backyard oasis, complete with a large deck, a new canopied pergola, and space for gardens or pets perfect for relaxing and entertaining. Downstairs, the finished lower level is a cozy retreat featuring a spacious recreation room, an additional bedroom, a newly added den, and a 3-piece bathroom ideal for hosting guests or creating the perfect work-from-home space. As well as a large utility room for added storage. Beyond the home, enjoy a low-maintenance lifestyle with nearby parks, the Kinsmen Trail, and plenty of amenities just a short walk away. With pride of ownership evident throughout, this home is a fantastic opportunity in a lovely community.
Property Details
Interior
Features
Main Floor
Dining Room
3.96 x 3.00Bedroom
3.02 x 3.43Bathroom
2.97 x 1.524-piece / ensuite
Foyer
2.51 x 2.59Exterior
Features
Parking
Garage spaces 2
Garage type -
Other parking spaces 2
Total parking spaces 4
Property History
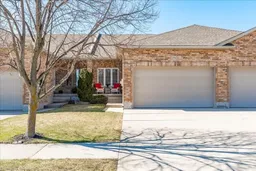 45
45