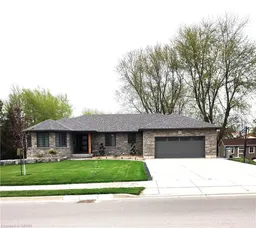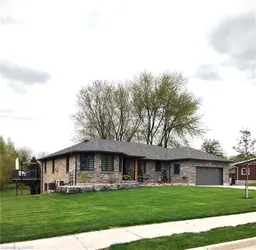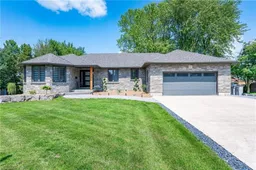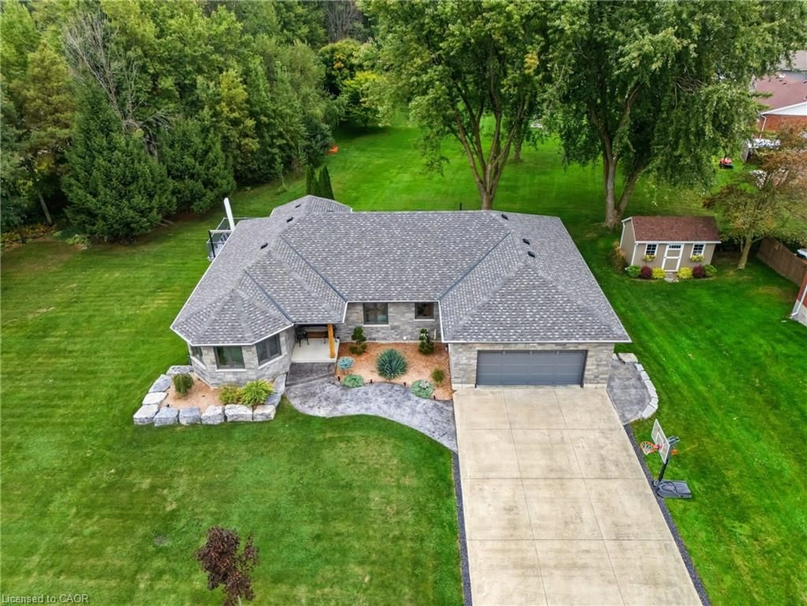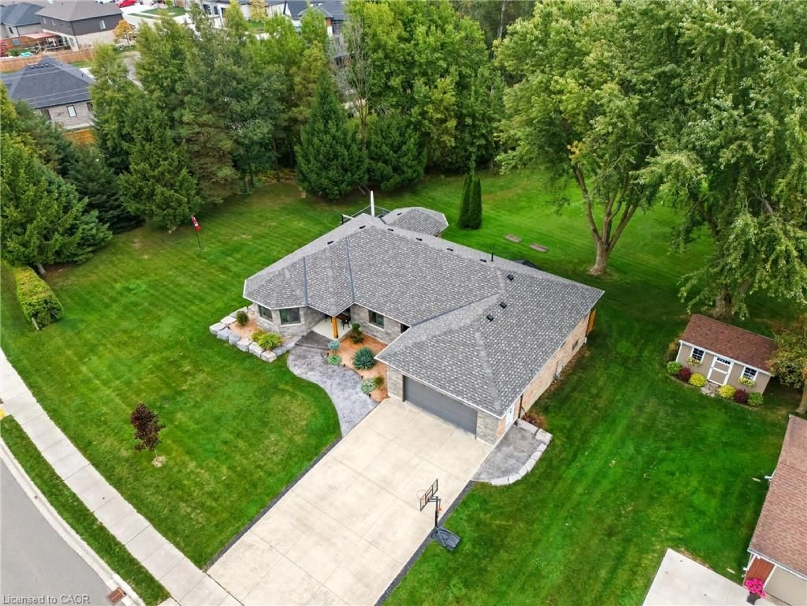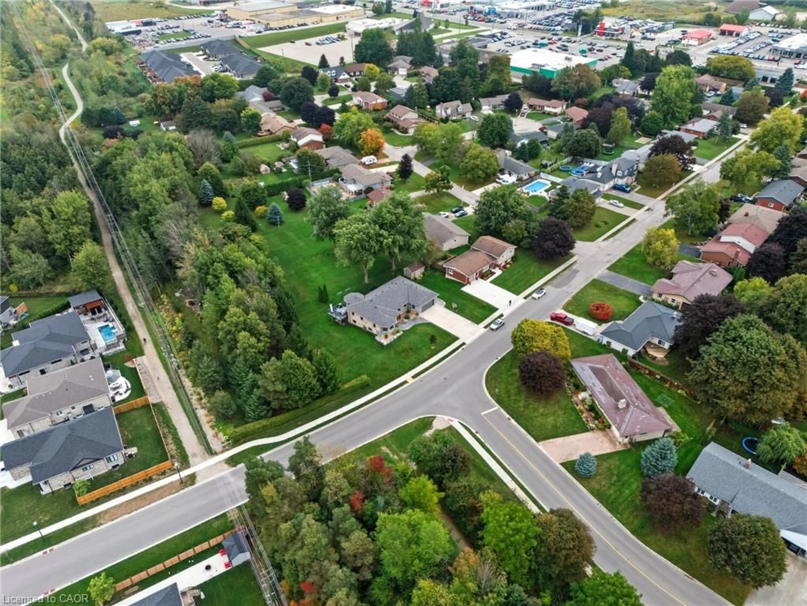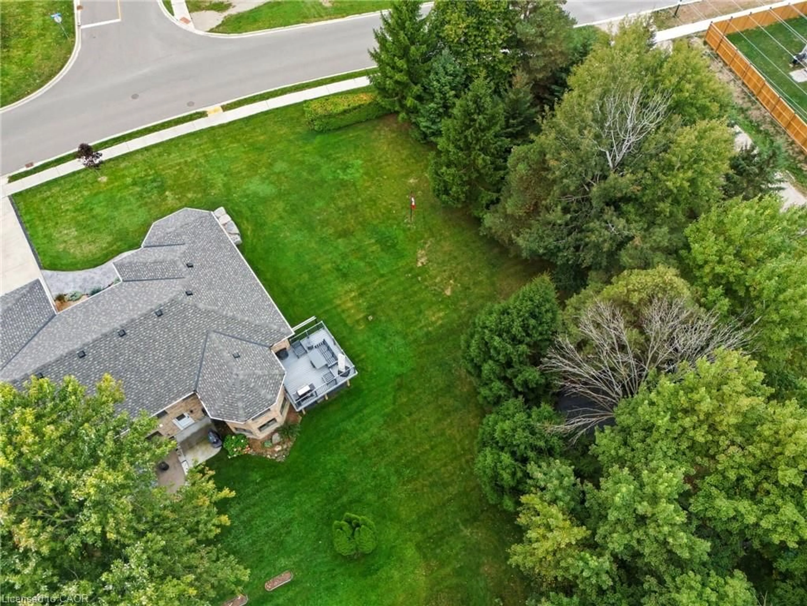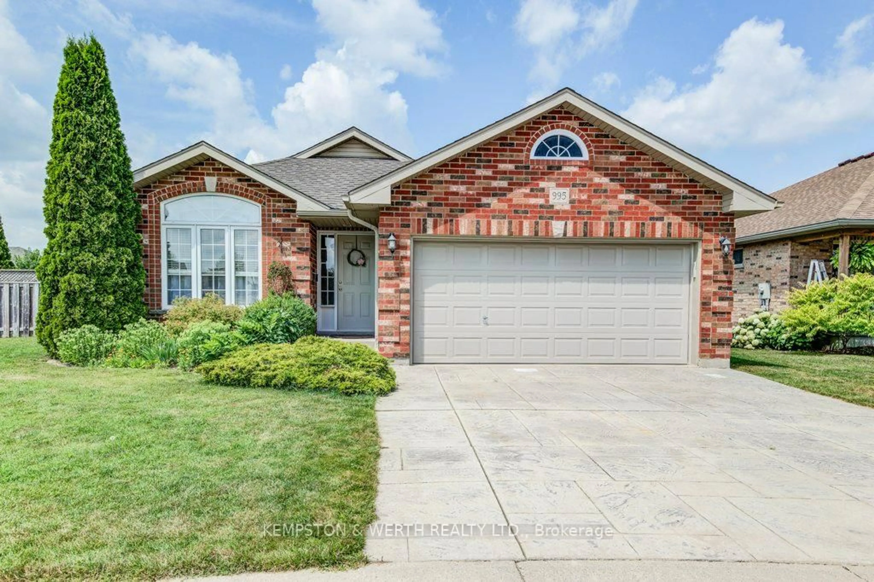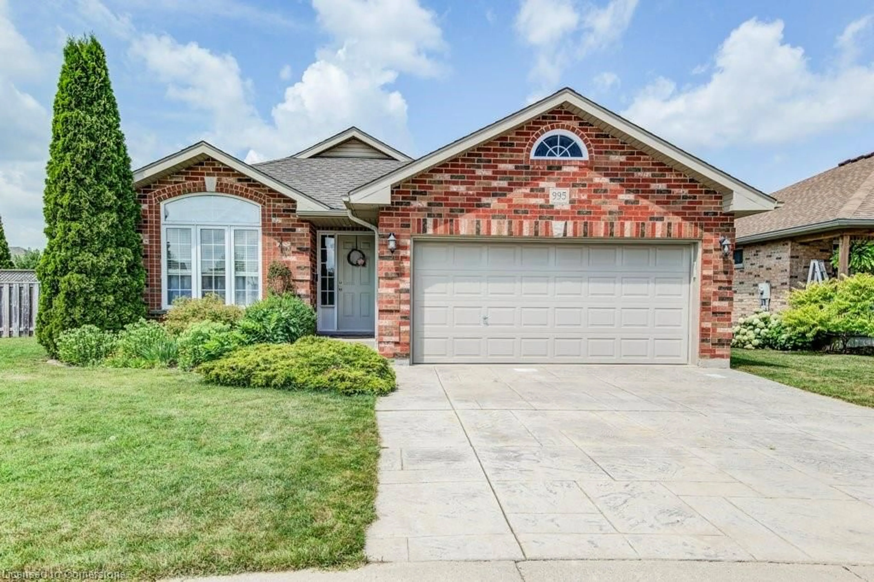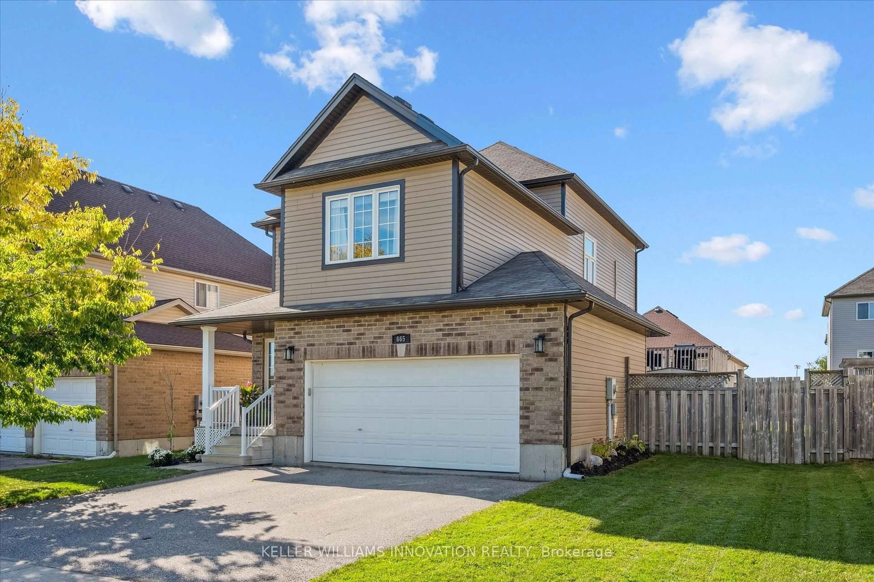29 Mcdonald St, Listowel, Ontario N4W 1K5
Contact us about this property
Highlights
Estimated valueThis is the price Wahi expects this property to sell for.
The calculation is powered by our Instant Home Value Estimate, which uses current market and property price trends to estimate your home’s value with a 90% accuracy rate.Not available
Price/Sqft$351/sqft
Monthly cost
Open Calculator
Description
Welcome to 29 Mcdonald ST West in Listowel, a beautifully remodeled 4-bedroom, 3-bathroom bungalow offering nearly 2,000 sq. ft. of bright, open-concept living space on the main level. Set on a sprawling 0.6-acre lot in a mature, quiet neighborhood, this home has been completely renovated in 2022/2023 with high-end finishes, energy-efficient upgrades, and thoughtful design throughout. Step inside to discover a light-filled interior with large windows, hardwood floors, and a brand-new custom kitchen with stone countertops. The spacious main floor includes 3 bedrooms, an inviting living room with gas fireplace, laundry room, and zebra blinds throughout. Downstairs offers a 4th bedroom, additional full bath, a theatre room pre-wired for surround sound, two walk-out doors and a walk-up to the garage. Major updates in 2022 include, new roof shingles, soffits & eaves, windows & doors (triple-pane comparable glass), 200 AMP service & all-new electrical wiring, CAT6 wiring throughout, New furnace, A/C, HRV, water heater & softener, Full insulation upgrades (R60 attic, Rockwool R24 walls, spray foam in basement), Rough-in for generator + transfer switch, and Hardwired exterior security cameras and much more. Outside, enjoy the curb appeal of the home with stamped concrete walkways and landscaping, or the backyard featuring an exposed aggregate patio , and a new Trex deck with aluminum railing perfect for entertaining. The fully insulated garage features custom flooring and doubles as a workshop or hobby space. Pride of ownership is evident in every corner. Don't miss your chance to own this exceptional move-in-ready home!
Property Details
Interior
Features
Main Floor
Bathroom
1.65 x 1.682-Piece
Bathroom
4.06 x 3.154-Piece
Bedroom
4.09 x 3.73Kitchen
4.06 x 3.45Exterior
Features
Parking
Garage spaces 2
Garage type -
Other parking spaces 4
Total parking spaces 6
Property History
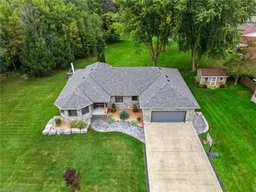 46
46