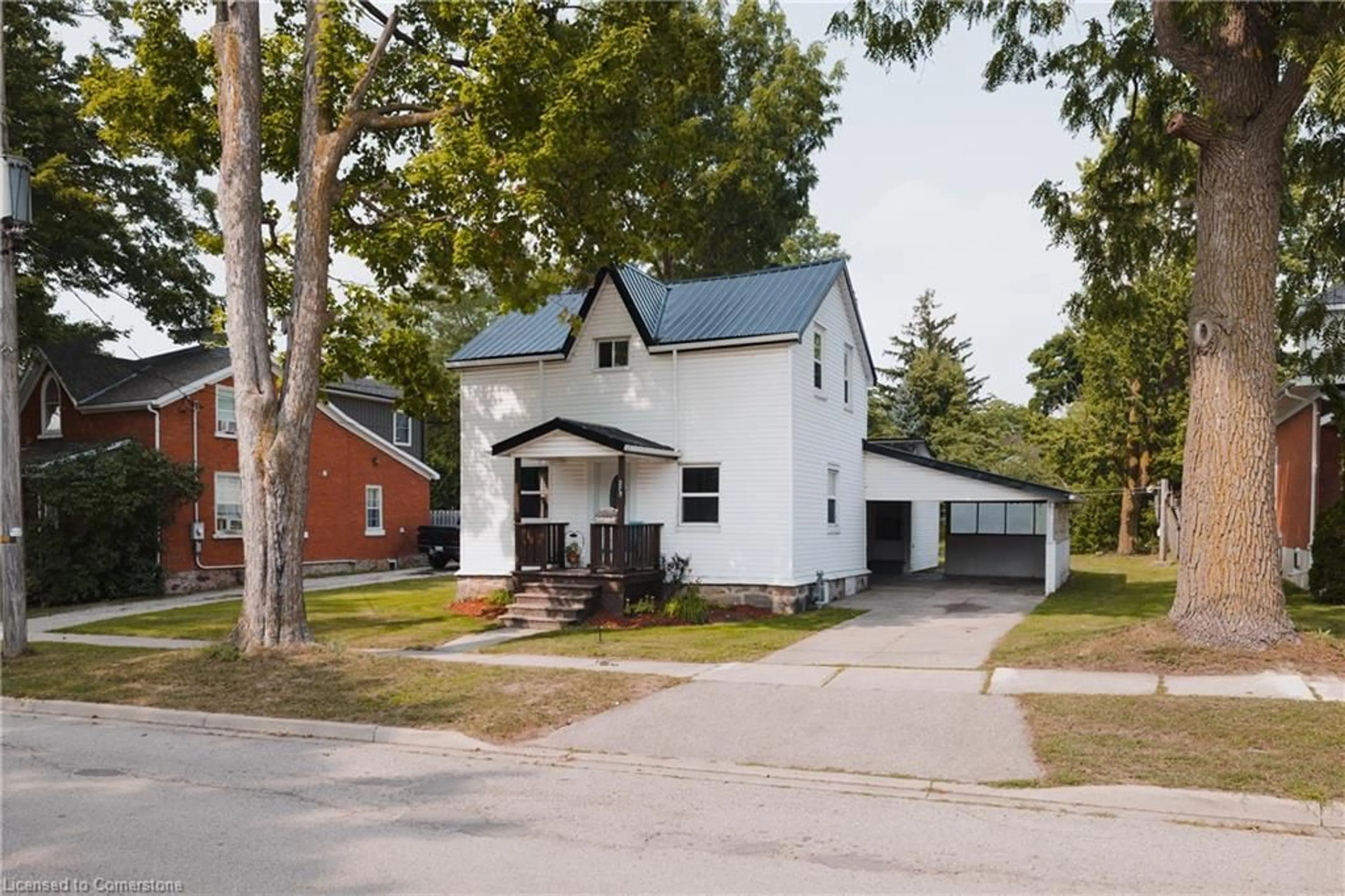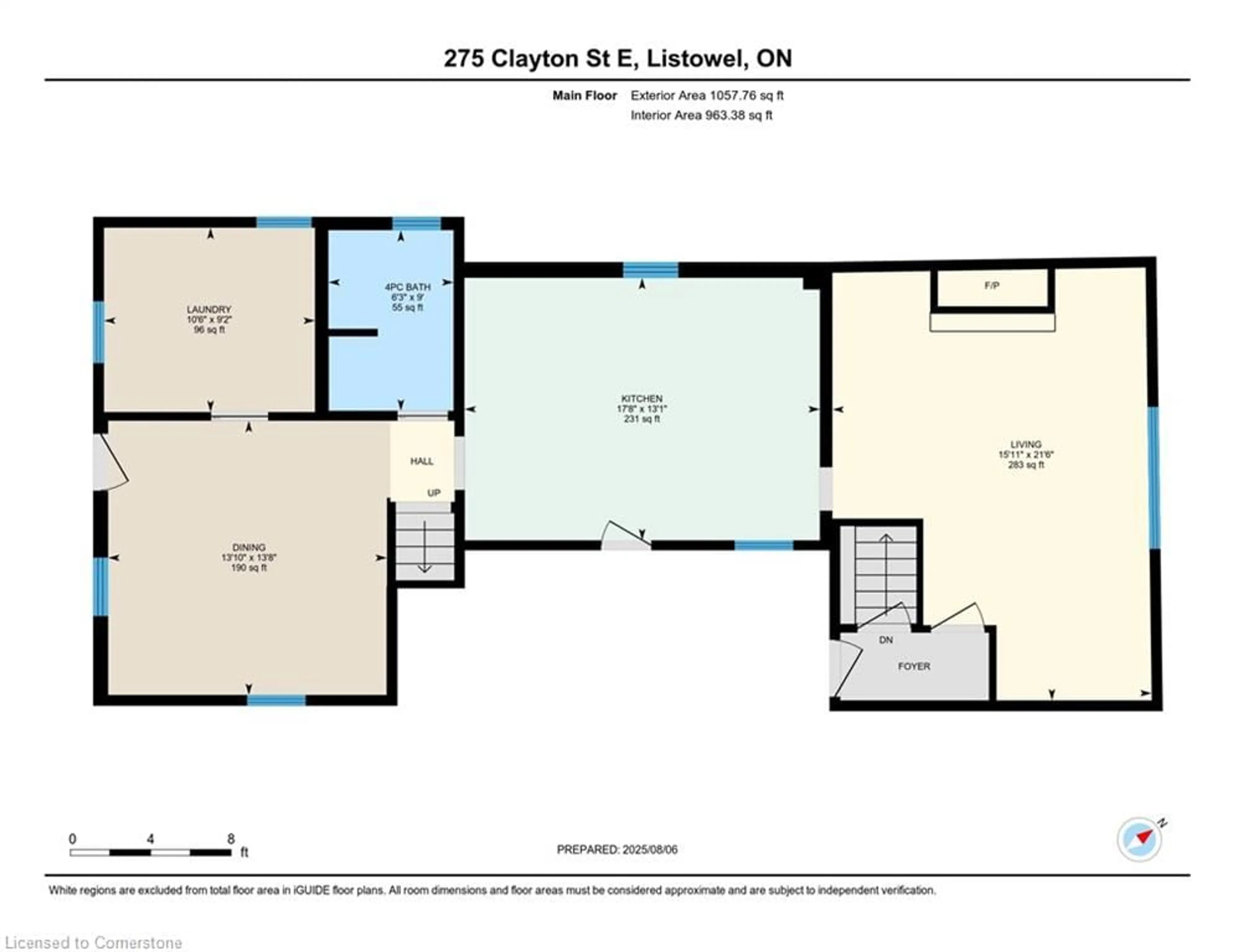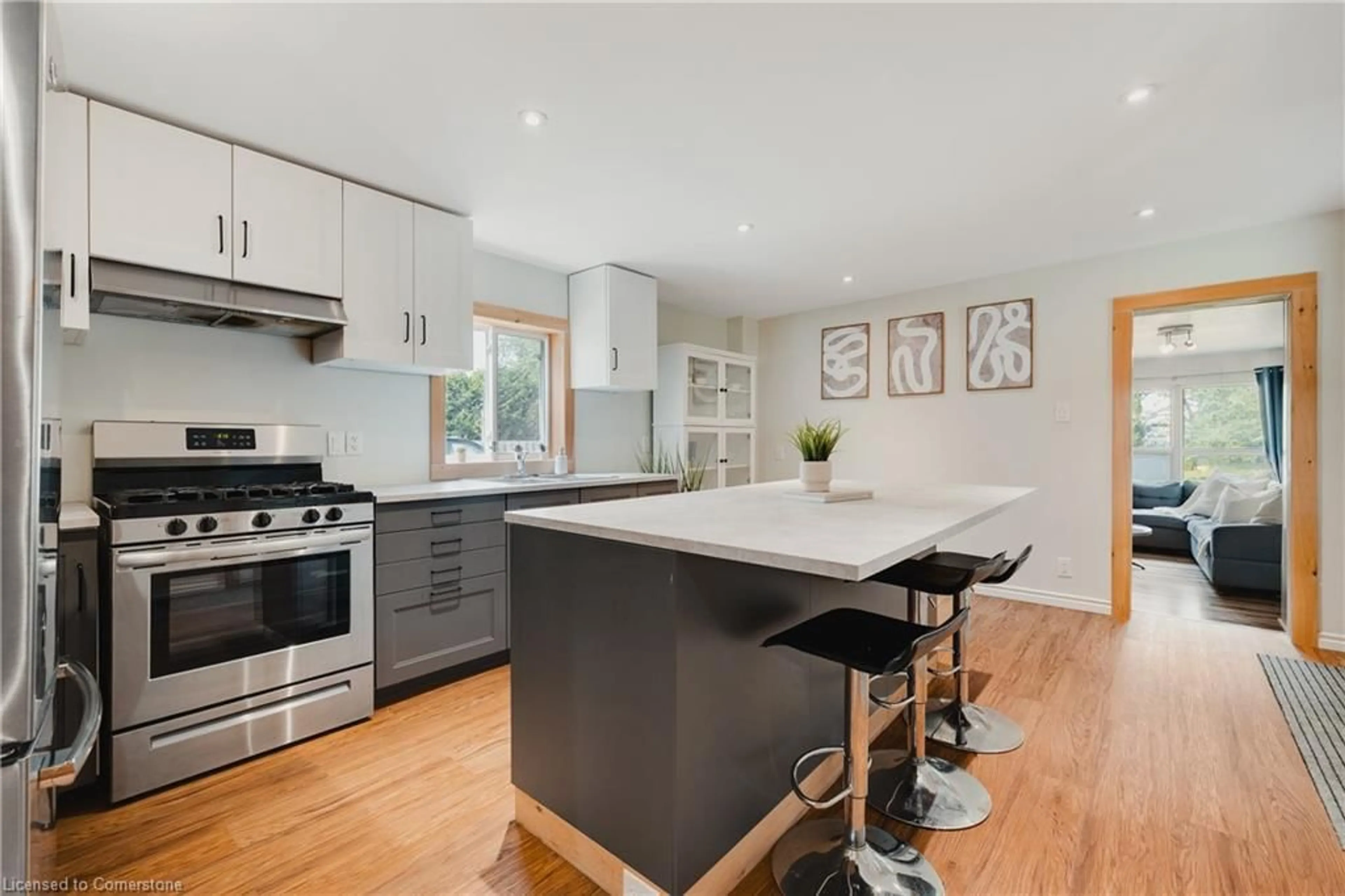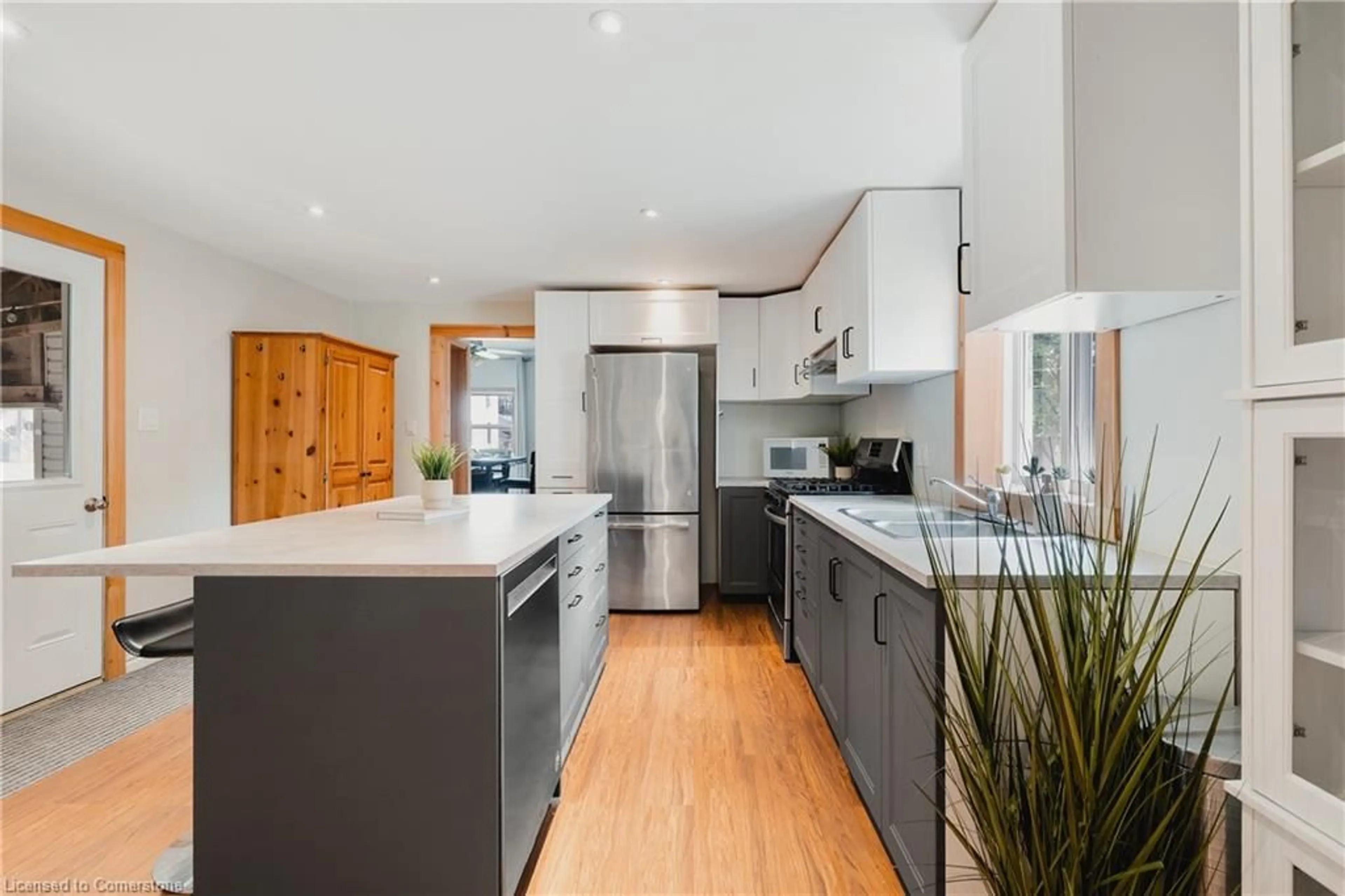275 Clayton St, Listowel, Ontario N4W 2E9
Contact us about this property
Highlights
Estimated valueThis is the price Wahi expects this property to sell for.
The calculation is powered by our Instant Home Value Estimate, which uses current market and property price trends to estimate your home’s value with a 90% accuracy rate.Not available
Price/Sqft$307/sqft
Monthly cost
Open Calculator
Description
Welcome to 275 Clayton Street East — a beautifully updated two-storey home tucked along one of Listowel’s charming, walkable streets. This home balances timeless character with fresh, thoughtful updates, making it feel both grounded and light. Step inside to find a bright and inviting kitchen that’s been fully renovated to suit modern living, perfect for cozy mornings or lively evenings gathered around the island. The flow of the main floor feels open yet cozy, with updated electrical and plumbing providing the quiet confidence of a well-loved home brought up to date. Upstairs, a newly added bathroom brings both function and flair, complementing the refreshed windows that let the light pour in. You’ll also find main floor laundry, a gas fireplace, and all the right upgrades behind the scenes—from a new roof and gutters to an efficient sump pump and owned water heater. Outdoors, the generous backyard is a private haven, with fruit trees you can actually eat from and space to dream up garden parties, a play space, or simply a shady place to unwind. A carport and shed add useful touches, while the location—just steps from schools, the hospital, and downtown—puts everything you need within reach. This home is the kind that feels right the moment you step through the door—lived-in in the best way, with all the work done so you can simply enjoy what’s next.
Upcoming Open House
Property Details
Interior
Features
Main Floor
Bathroom
2.74 x 1.914-Piece
Laundry
2.79 x 3.20Dining Room
4.17 x 4.22Kitchen
3.99 x 5.38Exterior
Features
Parking
Garage spaces -
Garage type -
Total parking spaces 3
Property History
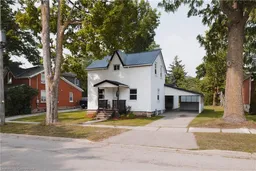 37
37
