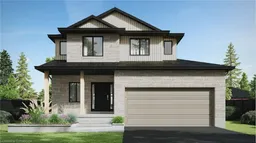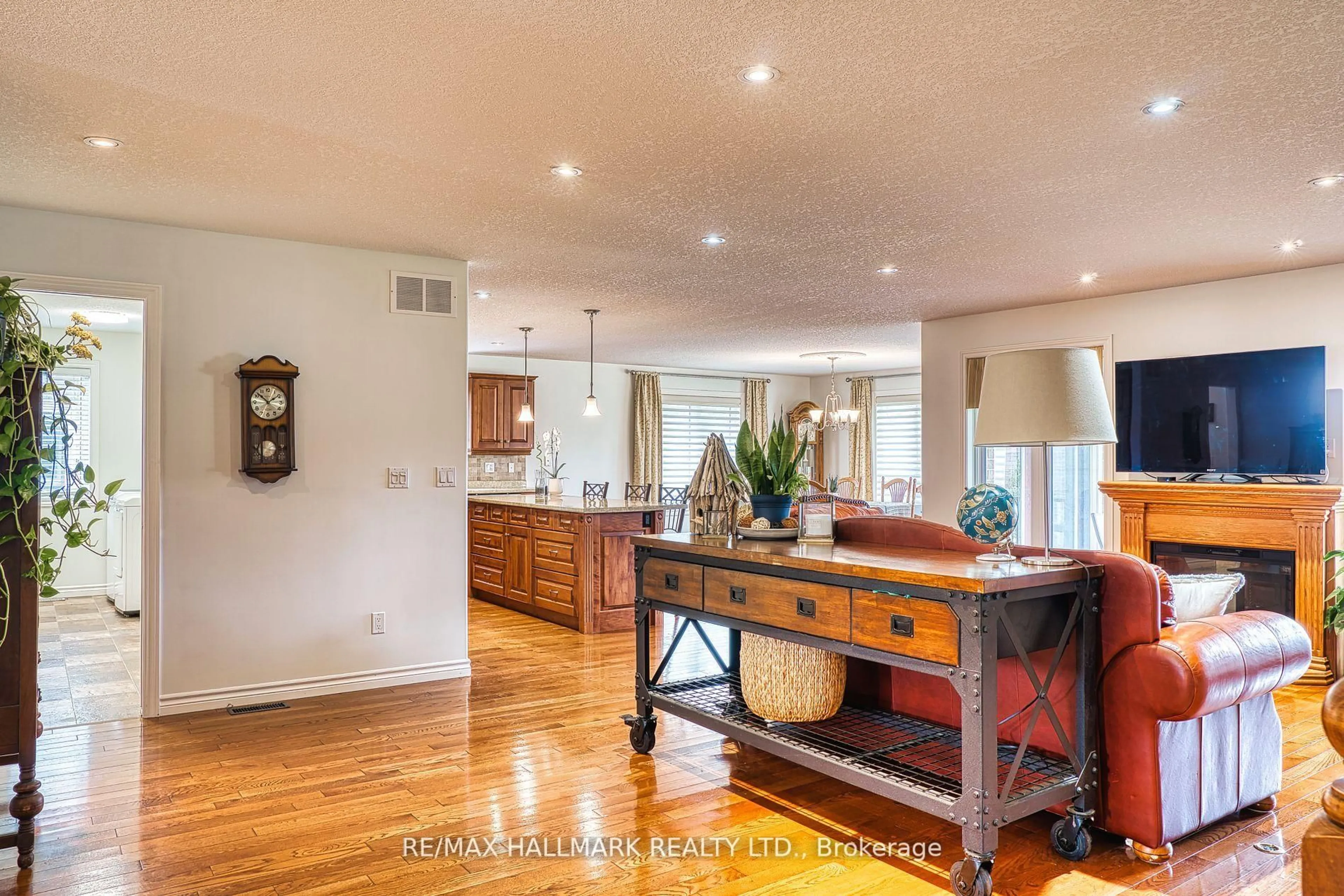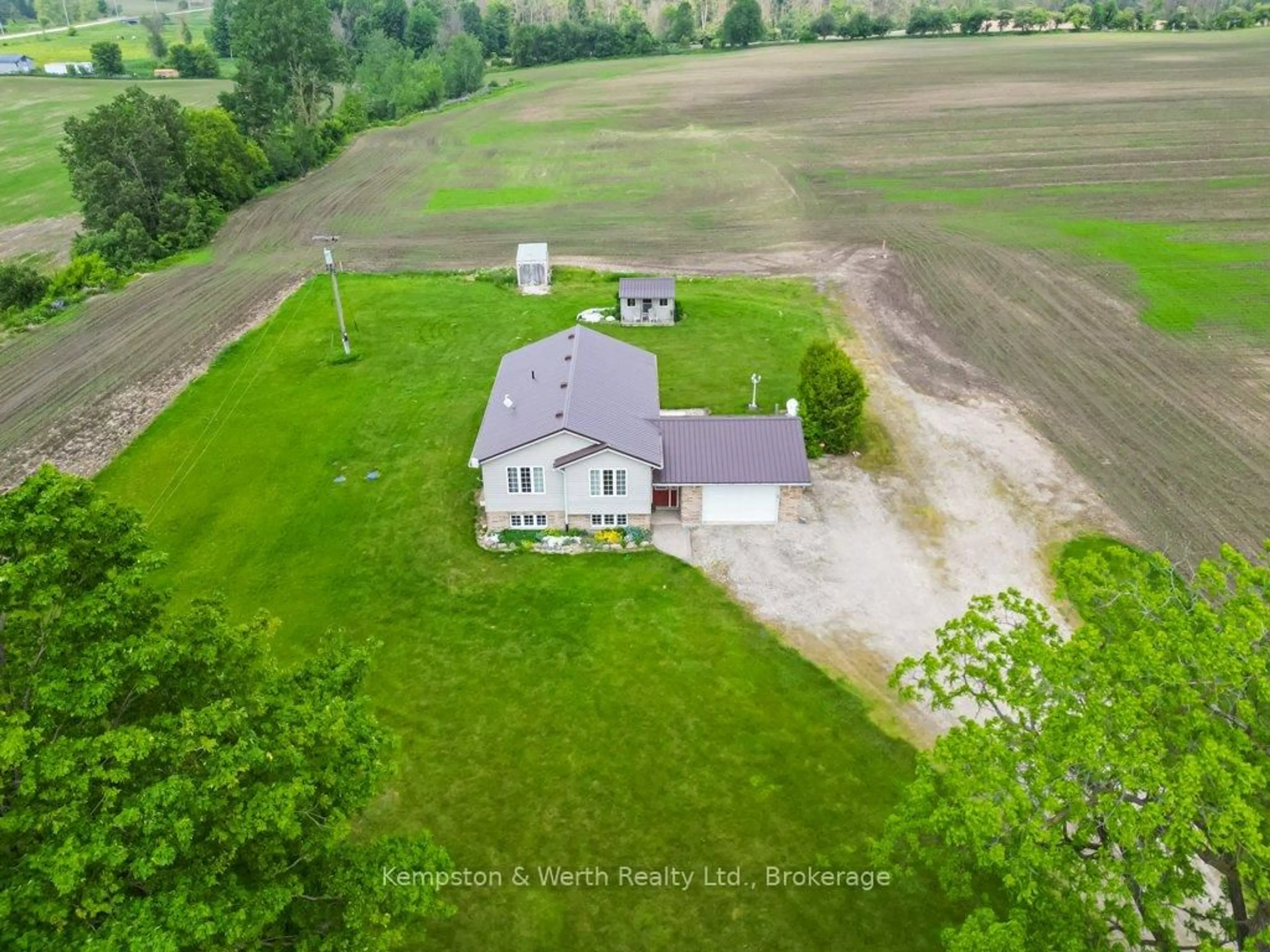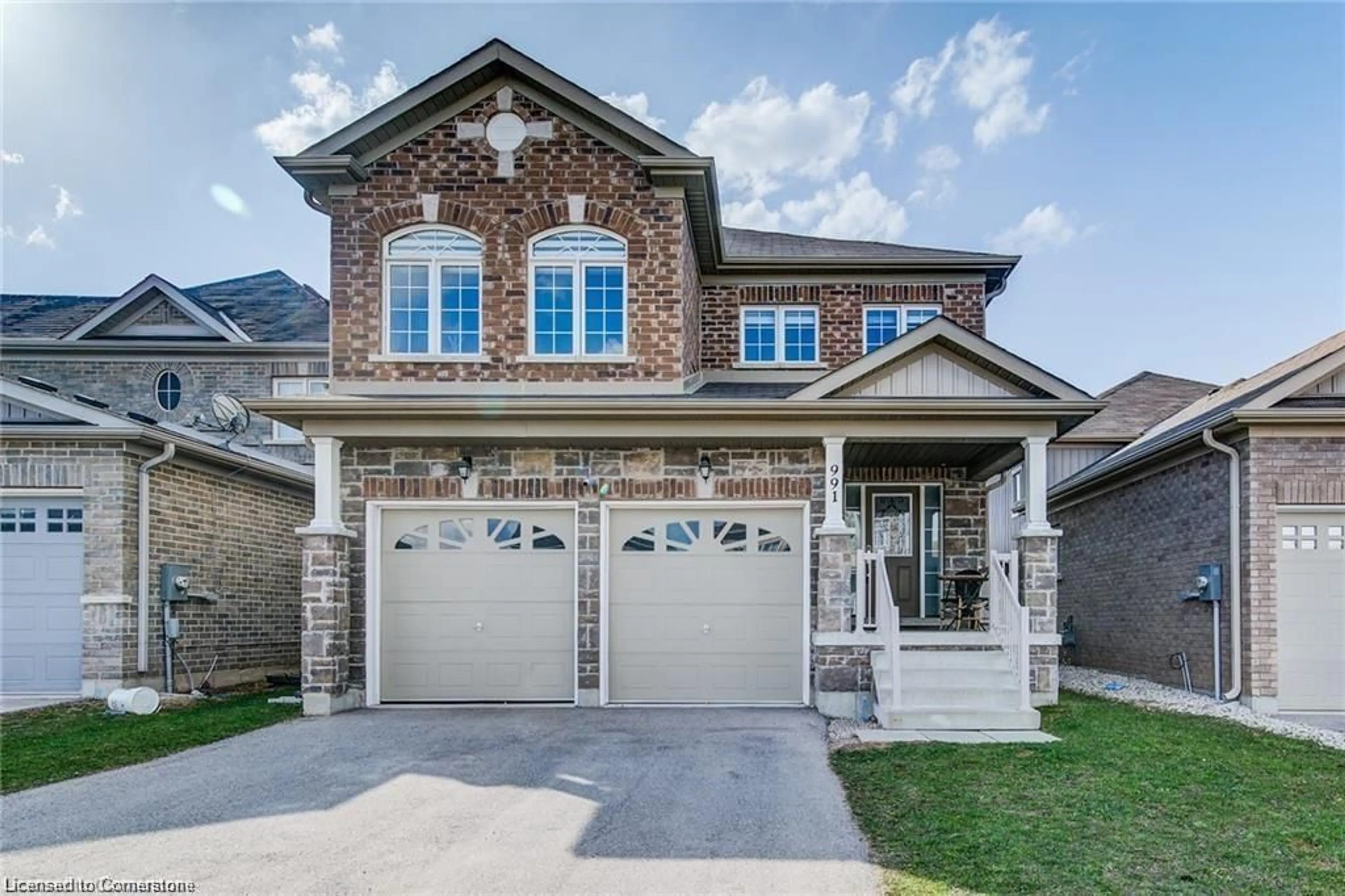Welcome to 1095 Twamley St in the charming town of Listowel, where this exquisite 4-bedroom family home awaits you. Revel in beautiful finishes throughout, an open concept design with expansive windows that infuse the space with brightness and beauty. Conveniently located near shopping centers, with golf courses. Key Features and Upgrades: Four bedrooms and 2.5 baths in this home, featuring a double car garage and a total of 2374 SF of finished space. The primary suite is spacious and includes a walk-in closet. The home boasts an open floor plan, and the kitchen is equipped with soft-close drawers, 42" uppers, cabinets reaching the ceiling, a 7' island, quartz countertops, and under-cabinet lighting. The ensuite showcases a custom glass shower, and quartz countertops are present in all bathrooms. Engineered hardwood flooring is found throughout the main floor. Additionally, the property features a asphalt double driveway. Seize the opportunity to transform this remarkable property into your new home – it's ready for a swift closing! Don't let this chance slip away.
Inclusions: Carbon Monoxide Detector,Garage Door Opener,Smoke Detector
 1
1





