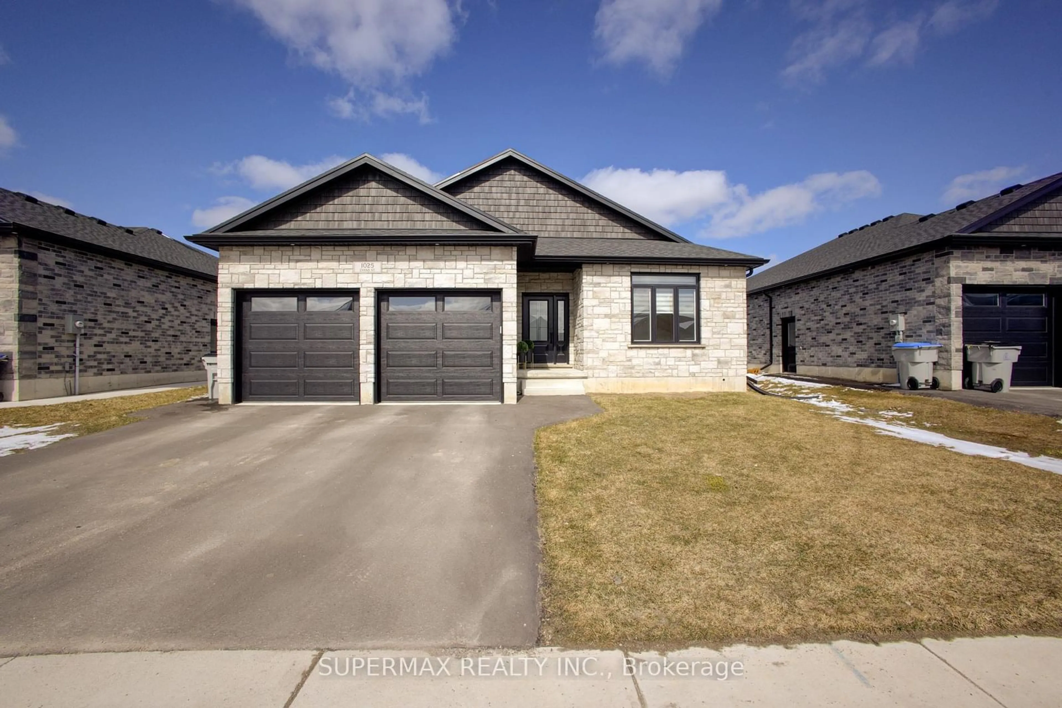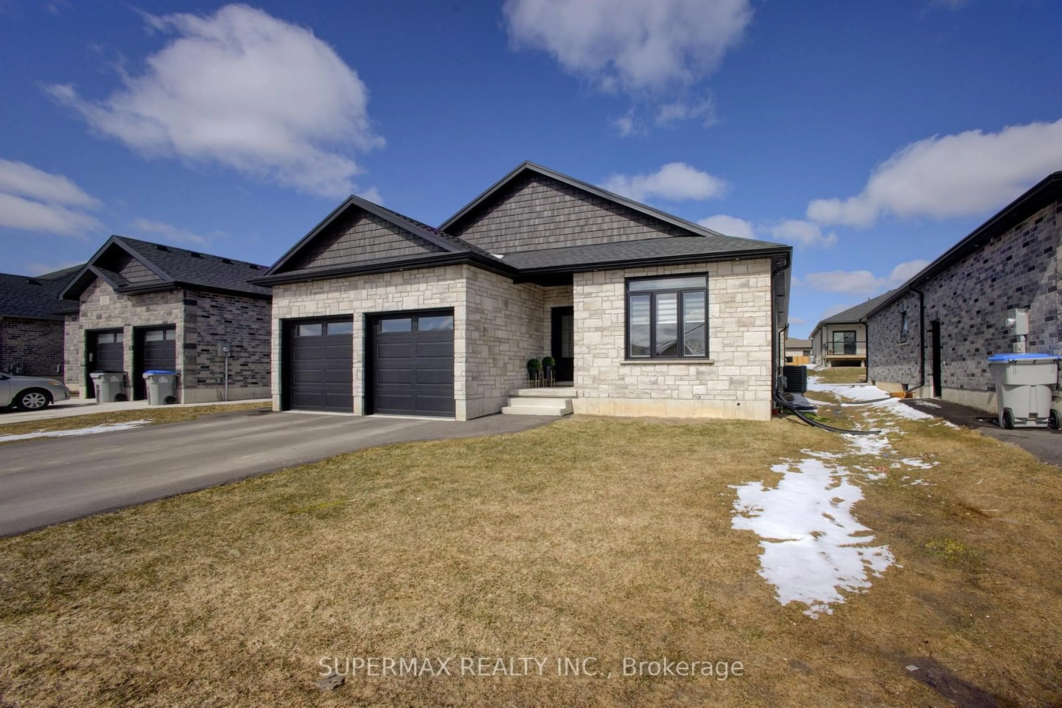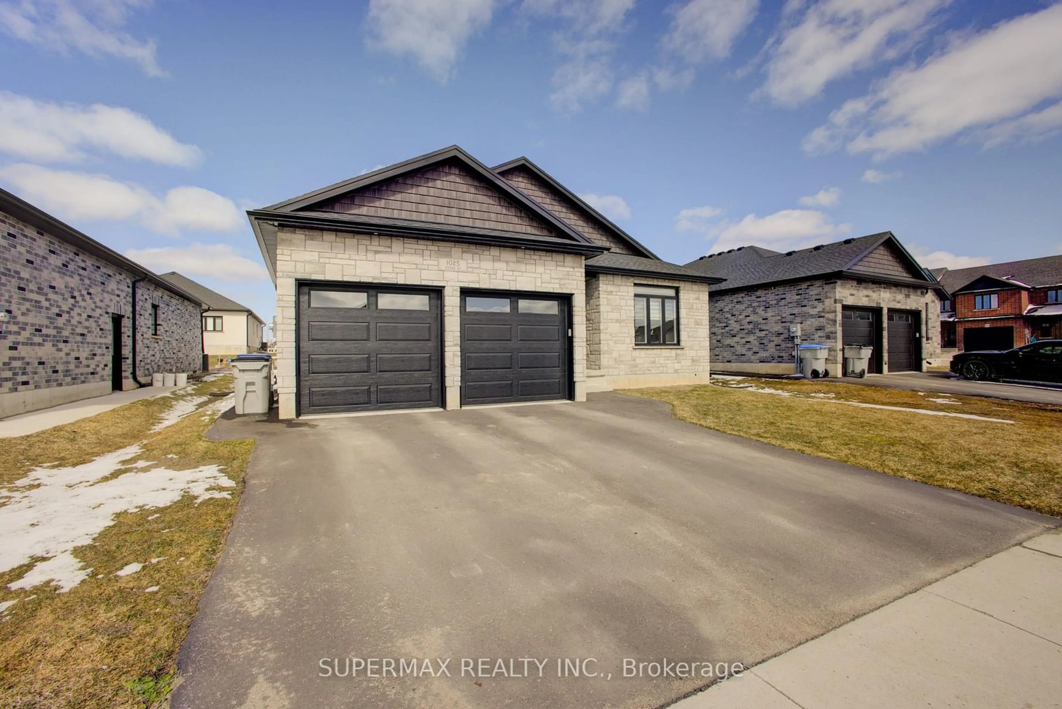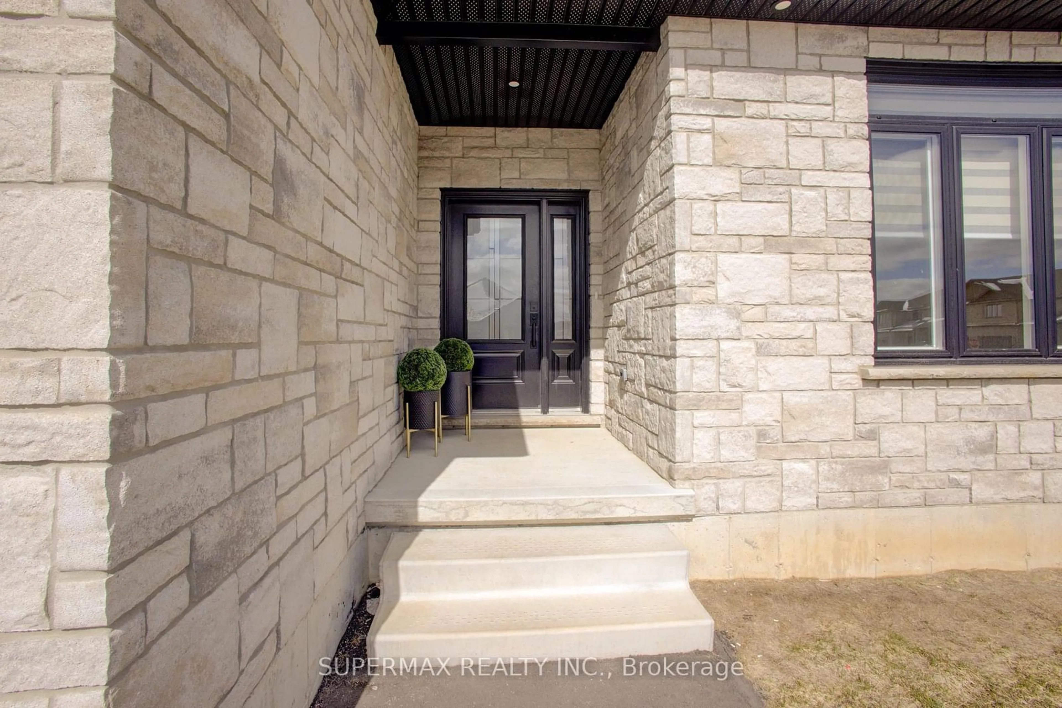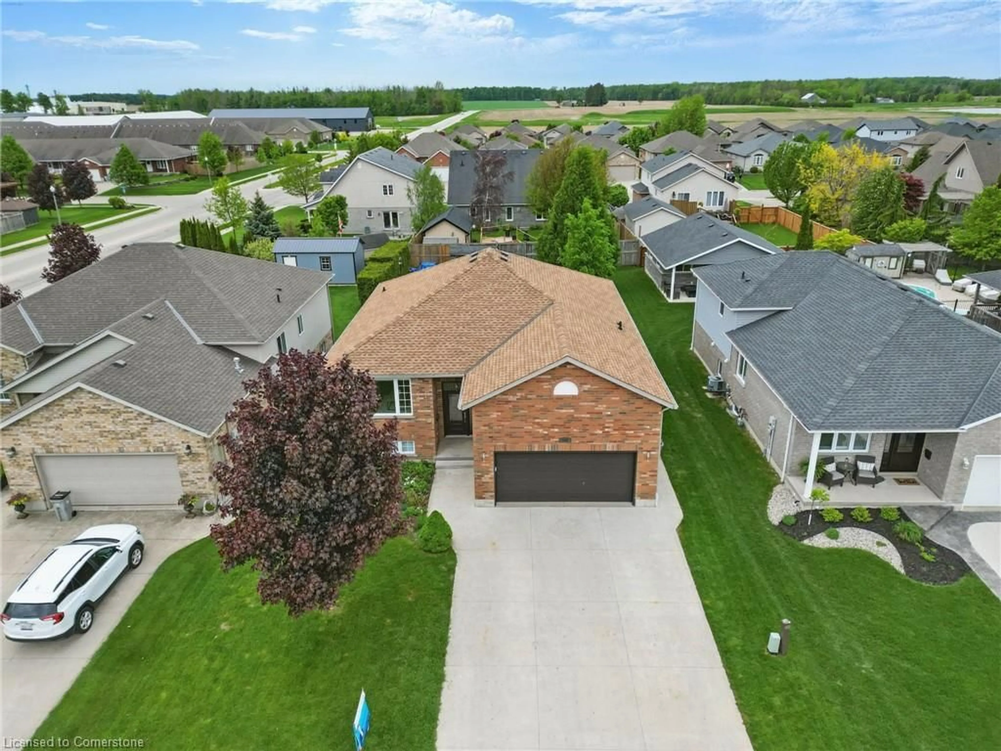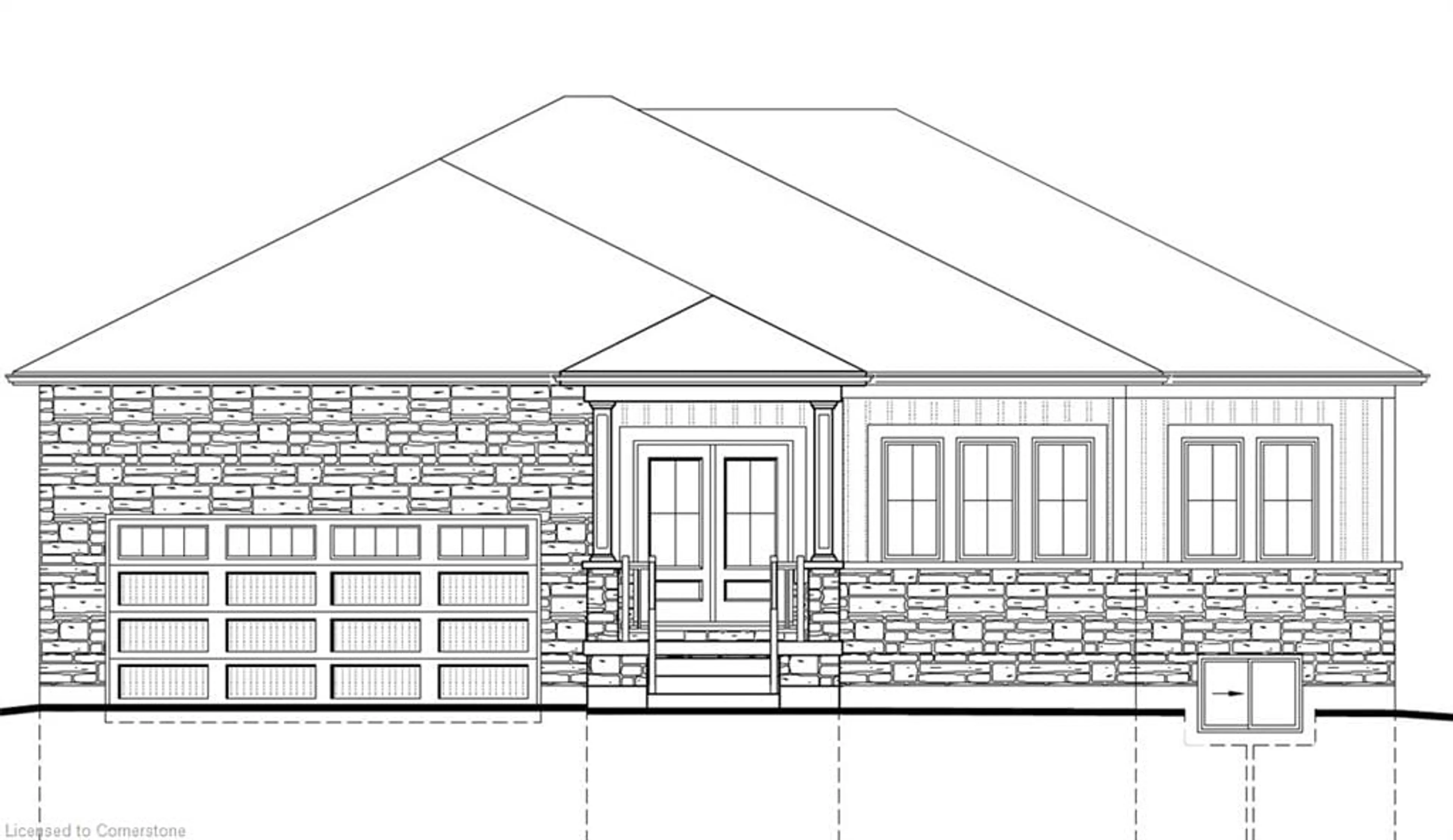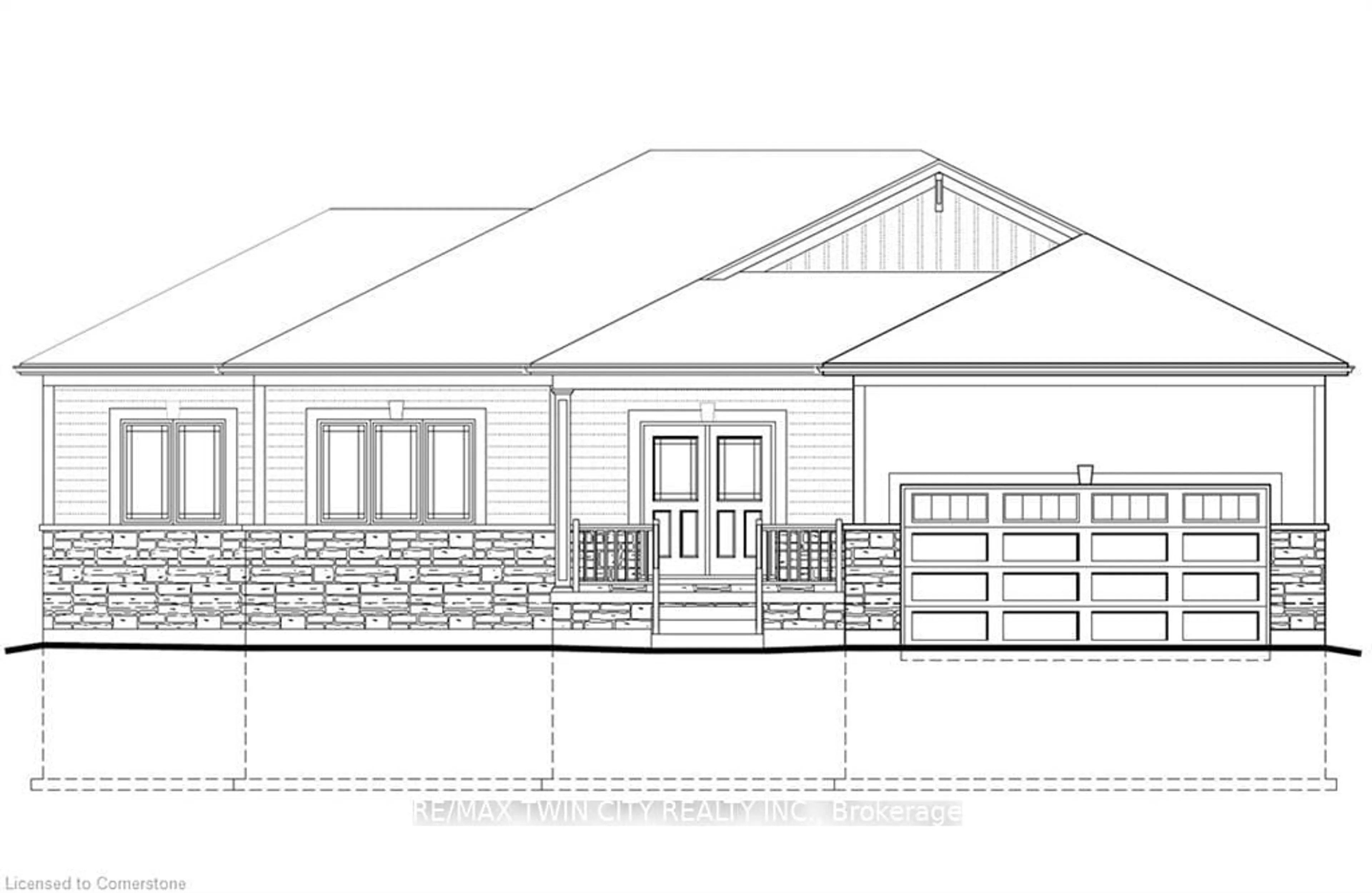1025 Evans St, North Perth, Ontario N4W 0J9
Contact us about this property
Highlights
Estimated ValueThis is the price Wahi expects this property to sell for.
The calculation is powered by our Instant Home Value Estimate, which uses current market and property price trends to estimate your home’s value with a 90% accuracy rate.Not available
Price/Sqft$454/sqft
Est. Mortgage$3,345/mo
Tax Amount (2024)$4,978/yr
Days On Market70 days
Description
Almost NEW Bungalow , 2024 Built from Feeney Design Build. Great curb appeal with white stone and brick . Double wide asphalt driveway with Two car garage with man door and separate entrance directly to the Basement . Almost 1750 sq ft on main floor with no carpet ,large windows . Open concept lay out with 9 feet ceiling and 10 feet tray ceiling in the living room. Custom cabinets with stainless steel appliances and large island with walk-in pantry completes this dream kitchen. Master bedroom with ensuite and spacious walk-in closet and two more well sized bedrooms with common washroom with tub will suite any families needs . Laundry room is on the main floor with separate laundry sink is an added convenience. Basement is unfinished ,With the separate entrance from garage this basement can be finished for an an apartment with three bedrooms ,living room and dining room. Rough-in plumbing from builder for a full washroom and large Windows are already in place. 200 amp service, custom zebra blinds, pot lights, garage door opener , water line for fridge and so many other upgrades to list. Large lot 54.7 x109 is great for all your gardening and summer activities. Comes with a good size deck and bbq gas line. All with 7 year TARION WARRANTY from the builder.Vacant and ready to move in anytime. Located in a great family friendly subdivision , close to all major amenities.
Property Details
Interior
Features
Main Floor
Living
17.3 x 20.0Dining
10.3 x 19.11Kitchen
23.8 x 11.8Br
15.5 x 16.6Exterior
Features
Parking
Garage spaces 2
Garage type Attached
Other parking spaces 4
Total parking spaces 6
Property History
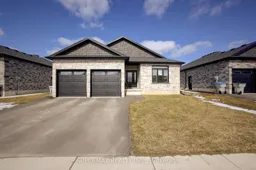 34
34
