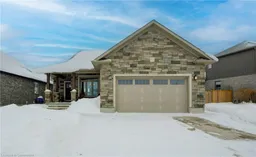This home, located in one of Listowel's most desirable neighbourhoods, instantly catches your attention with its beautiful stone and brick exterior, plus the L shaped covered front porch, perfect for sitting and enjoying the sights of the neighbourhood from. The concrete driveway and attached 2 car garage, with custom storage, white marble like PVC walls and separate entrance to the basement are attractive features, but to truly appreciate this 2016 bungalow you need to get inside to take in its spacious layout. The main floor boasts an impressive open concept design, which you enter into from either the front door or garage. The heart of the home is the open concept kitchen, living and dining area, featuring a large island, complete with granite countertops and crown mouldings. The main floor keeps on giving as you flow into the spacious primary bedroom with a walk-in closet and four piece ensuite, featuring a double vanity. The granite countertops continue from the kitchen into each bathroom. Also on the main floor you'll enjoy main floor laundry, a second bedroom and a second four piece bath. The warm and cozy fully finished basement invites you in with its large rec area and gas fireplace. There's plenty of room for cuddling up on the couch watching movies, working out or game night with the family. The spacious third bedroom, which also includes a walk-in closet and three piece bath just steps away are tucked back in. If you prefer to sit on a back deck rather than the front porch, through the patio doors off of the kitchen you can sit and enjoy the privacy on your covered deck in your fully fenced yard. This home is a must see to really experience all it has to offer.
Inclusions: Built-in Microwave,Central Vac,Dishwasher,Dryer,Garage Door Opener,Refrigerator,Stove,Washer,Window Coverings,Playset And Sandbox Negotiable
 40
40


