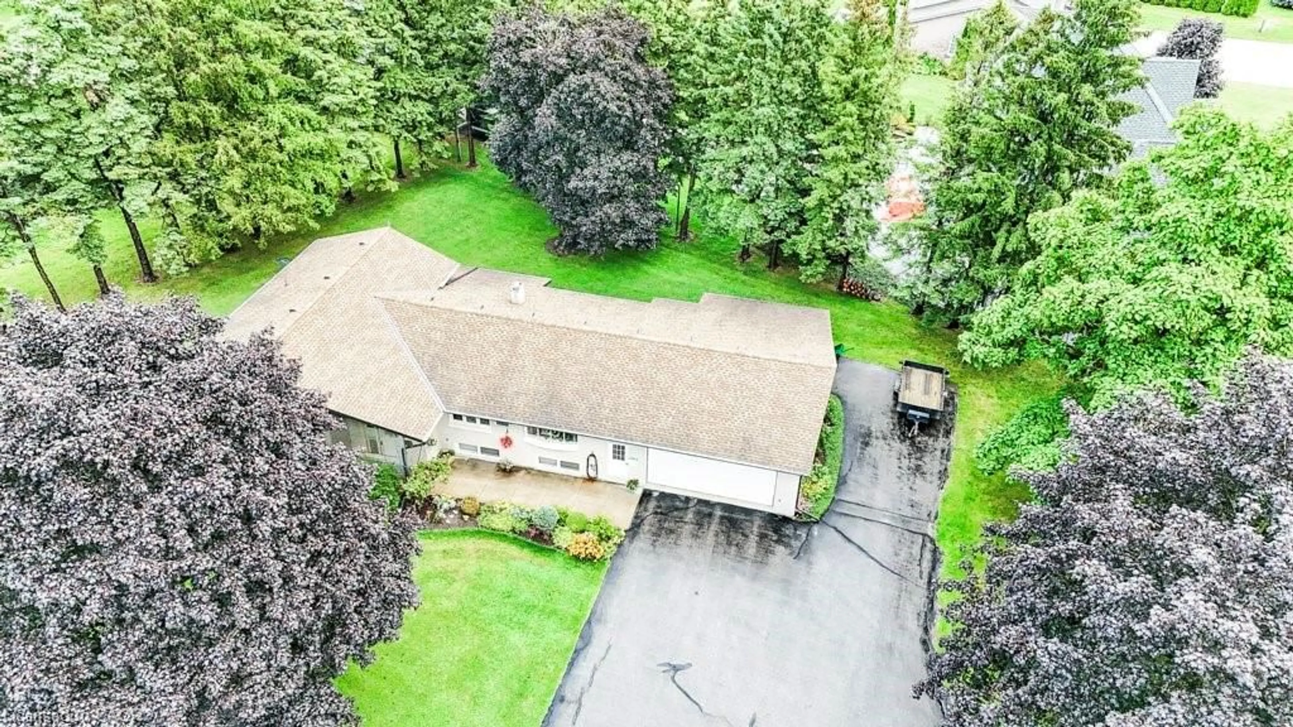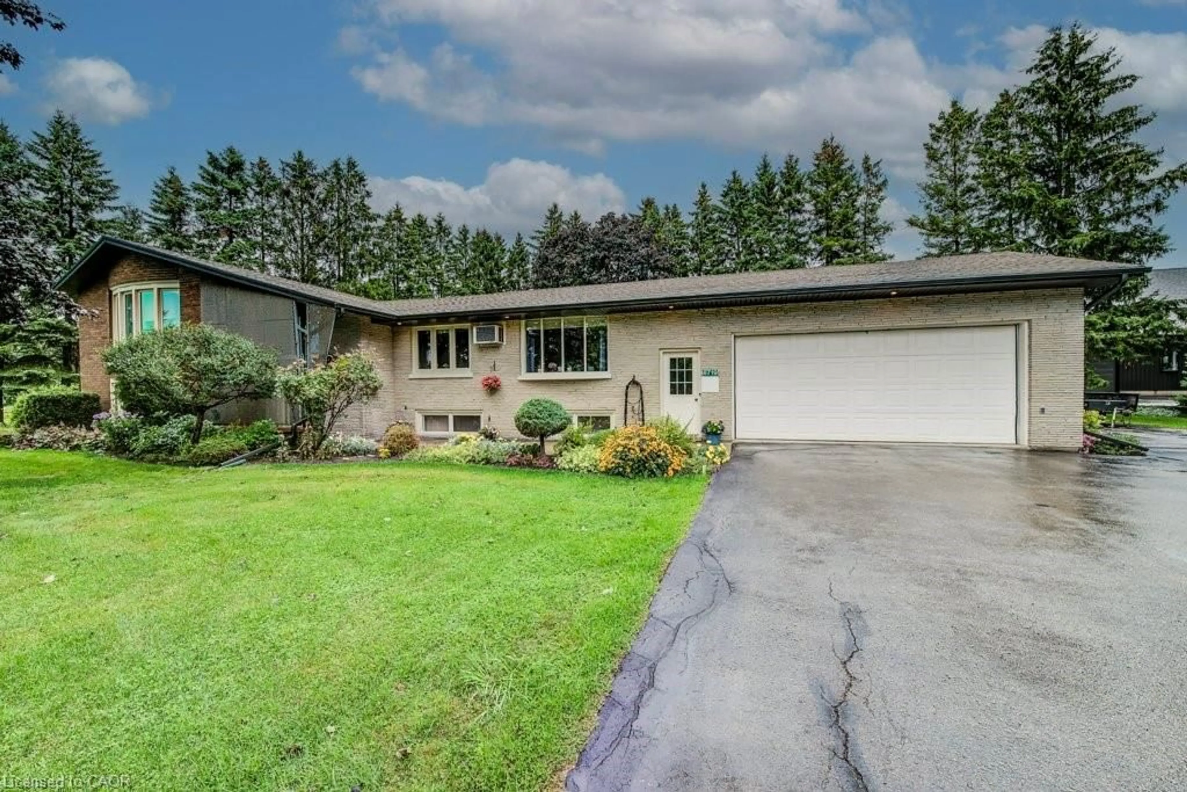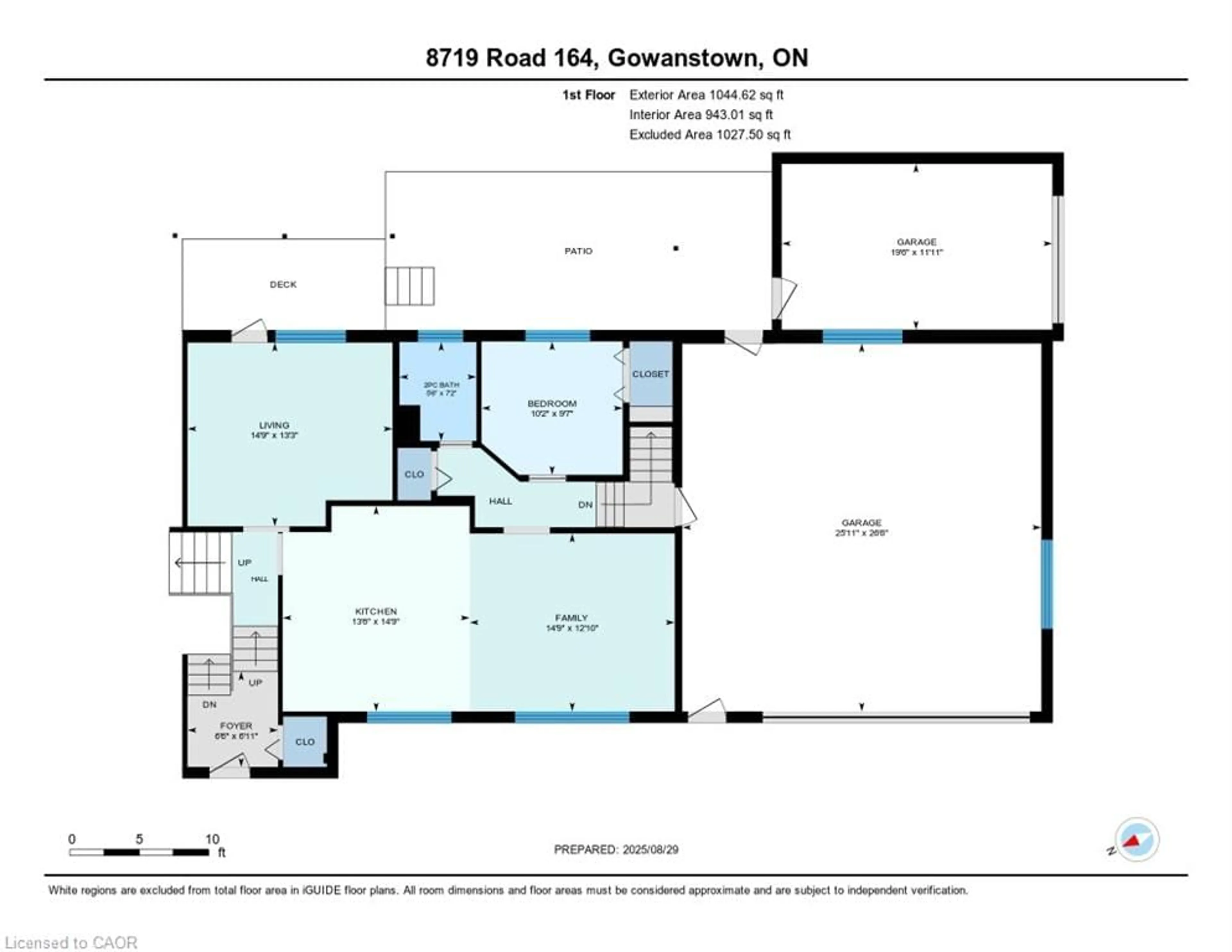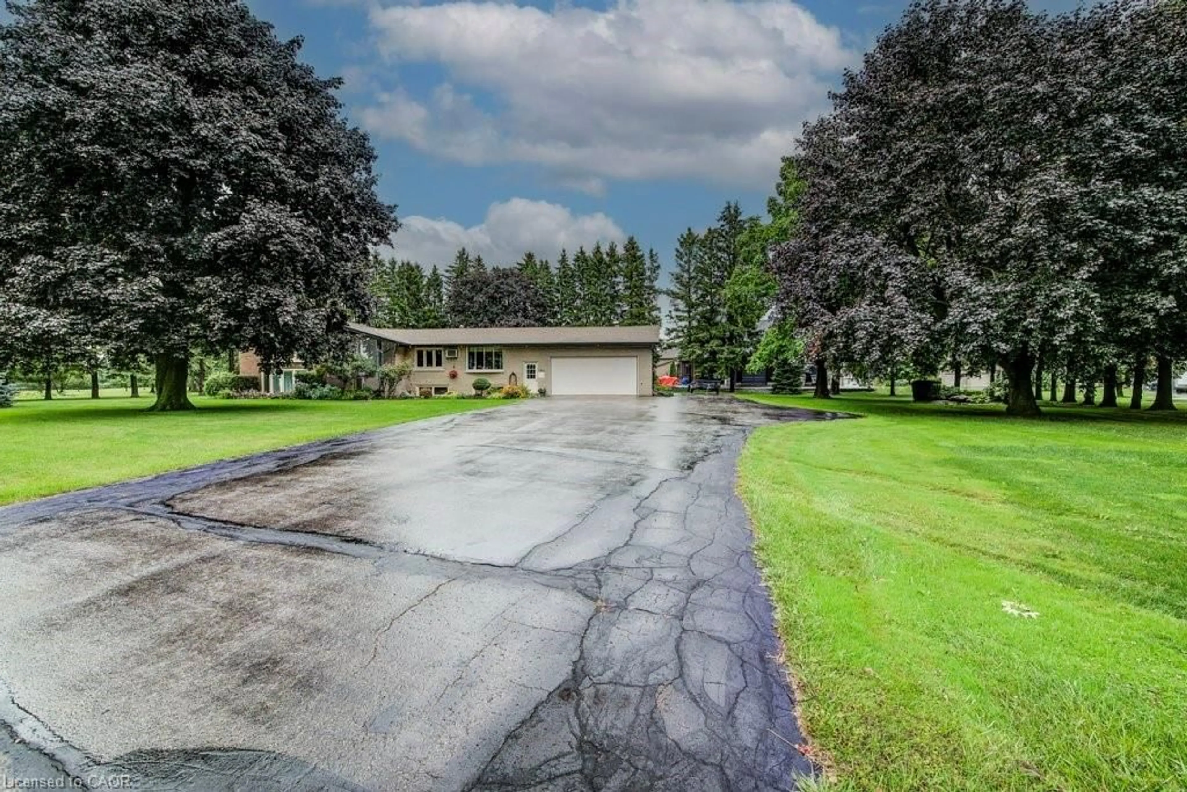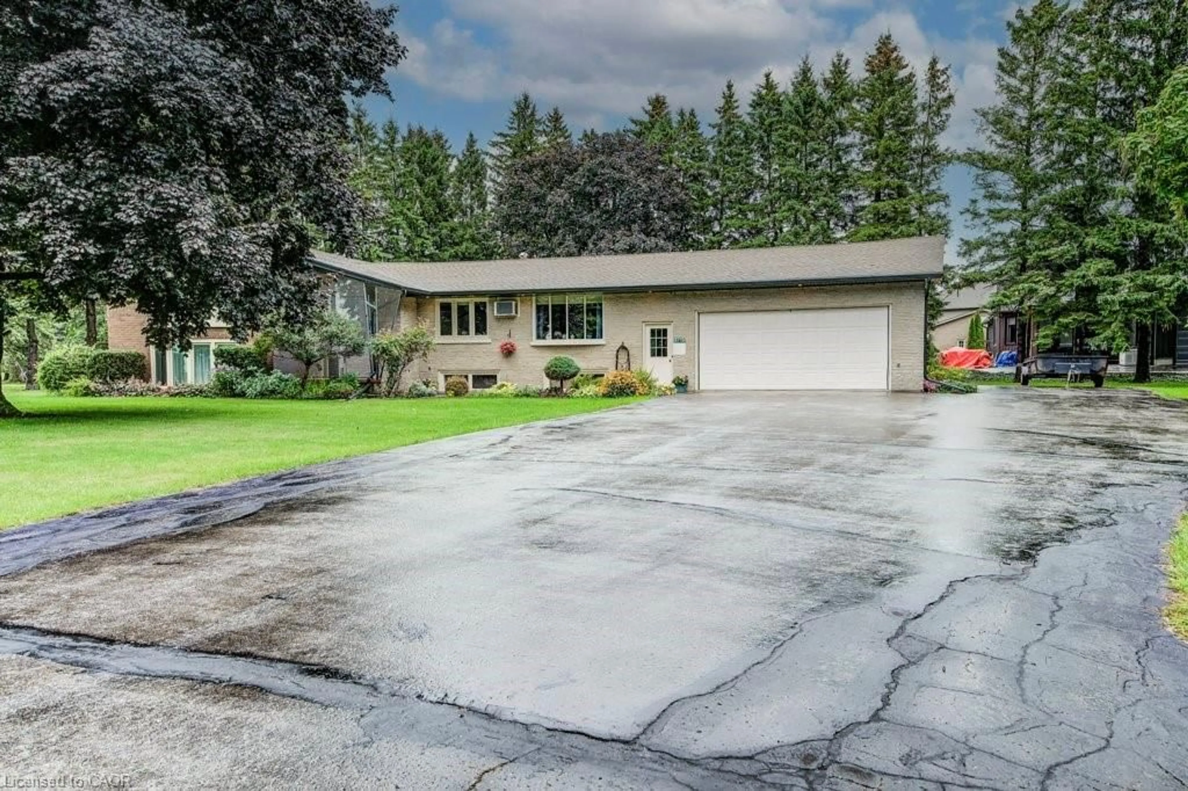8719 Road 164, Gowanstown, Ontario N0G 1Y0
Contact us about this property
Highlights
Estimated valueThis is the price Wahi expects this property to sell for.
The calculation is powered by our Instant Home Value Estimate, which uses current market and property price trends to estimate your home’s value with a 90% accuracy rate.Not available
Price/Sqft$234/sqft
Monthly cost
Open Calculator
Description
A charming family home nestled in a quaint, rural community just minutes from Palmerston, Listowel, and under an hour to Kitchener-Waterloo. Perfectly situated beside a school, this location offers peace of mind and convenience for growing families seeking both privacy and connection. This immaculately maintained 4-bedroom, 2.5-bath home blends comfort and functionality with timeless character. Step inside to find a spacious open-concept kitchen and dining area, ideal for hosting large family dinners and holiday gatherings. Large closets throughout provide ample storage for the whole family. The finished basement with a separate entrance offers incredible versatility – whether you need extra living space, a rec room, or a private suite for extended family. A cozy fireplace in the basement creates the perfect spot to relax on cool evenings. Outdoors, the property shines with beautifully landscaped gardens and a welcoming seating area with firepit – perfect for gathering with family and friends under the stars. The combination of outdoor living space and rural charm makes this home a true retreat. Set in a safe, family-friendly community, this home provides the perfect environment for kids to grow and play. With plenty of space inside and out, it’s the ideal balance of rural tranquility and modern convenience. Don’t miss this opportunity to make 8719 Road 164 your forever home – where family, comfort, and community come together.
Property Details
Interior
Features
Main Floor
Foyer
2.11 x 1.98Kitchen
4.50 x 4.11Living Room
4.04 x 4.50Walkout to Balcony/Deck
Bathroom
2.18 x 1.682-Piece
Exterior
Features
Parking
Garage spaces 2
Garage type -
Other parking spaces 10
Total parking spaces 12
Property History
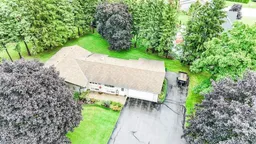 50
50
