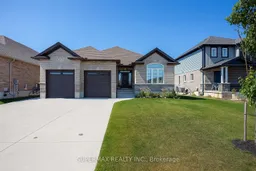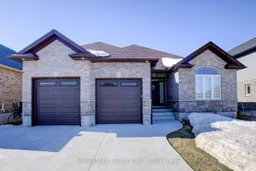Welcome to 82 Forbes Crescent in Listowel. Meticulously maintained Bungalow with almost 1800 sq ft on the main floor. 3 + 1 bedroom/office room and 3 Washrooms make this home perfect for your family.Stunning curb appeal with stone and brick elevation.Double wide concrete driveway with no walkway can park 4 cars easily. As you enter the home you will notice the front office/bedroom with 12 ft cathedral ceiling with large window. Open concept lay out with large living room ,custom made kitchen cabinetry with maple finish, Granite counter tops, marble back splash , black stainless steel appliances and a Gas stove.Soaring 9-foot ceilings with modern lightings through out. Spacious Primary bedroom with walk in closet , master ensuite with soaker tub as well as Standing shower provides the complete luxury. Two other Good size bedrooms ,full 3 Piece washroom ,powder room , and a main floor laundry completes the main floor.Basement has a separate entrance from the garage and holds big potential for future development .Custom motorized blinds , garage door opener's, security camera, water purifier and tankless water heater are some of the upgrades to list.Covered porch at the back is great for the summer days to relax . Don't miss your chance to make this amazing property your own! Call your agent to book a showing...
Inclusions: WASHER ,DRYER, DISHWASHER , FRIDGE, GAS STOVE, RANGE HOOD, MICROWAVE.





