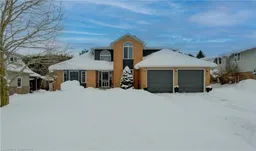This beautifully constructed 4-bedroom, 4-bathroom home is sure to impress with its thoughtful updates and timeless design. Recent improvements include nearly all-newer windows (2020), updated basement flooring, vinyl siding, eaves, soffit, fascia, an exposed aggregate concrete patio, and fencing.
The grand entrance and living room ceiling enhance the home's classic charm, while the open-concept kitchen and family room with a cozy gas fireplace make it ideal for entertaining. The main floor offers a formal living and dining room, a spacious kitchen with a built-in desk, an island with seating for four, and a dinette. You’ll also find a bedroom, a 2-piece bathroom, a convenient laundry room with garage access, and a family room.
Upstairs, the primary suite features a walk-in-closet and a 5-piece ensuite, complemented by two additional bedrooms and a 4-piece bathroom.
The fully finished basement offers a versatile L-shaped rec room with a gas fireplace, ample storage, a 3-piece bathroom, a utility room, and a cold cellar.
Outside, enjoy the expansive 2-car attached garage with two man doors, a deck with a BBQ station, a patio, a clothing line, two raised garden beds, and plenty of privacy. Located on a quiet dead-end street in a peaceful community, this home is minutes from Listowel and adjacent to Ward Park (currently under construction).
Don’t miss the chance to make this exceptional property your new home—schedule your viewing today!
Inclusions: Carbon Monoxide Detector,Central Vac,Dishwasher,Dryer,Garage Door Opener,Hot Water Tank Owned,Range Hood,Refrigerator,Smoke Detector,Stove,Washer,Window Coverings,2 Raised Garden Beds, 4 Island Bar Stools, Water Softener, Reverse Osmosis.
 50
50


