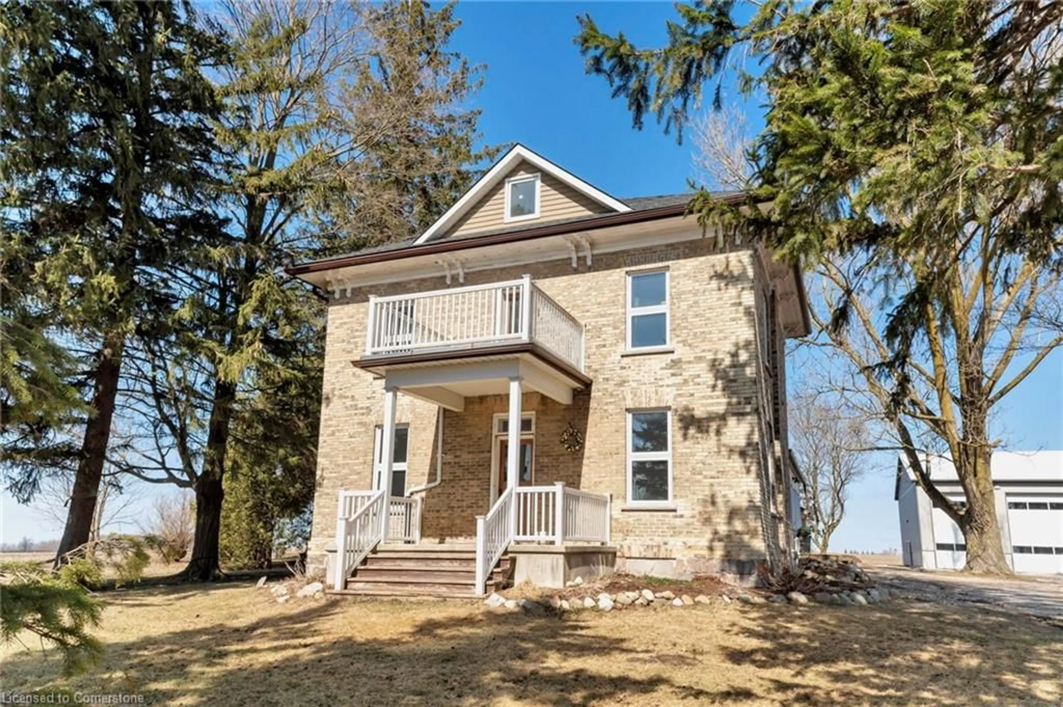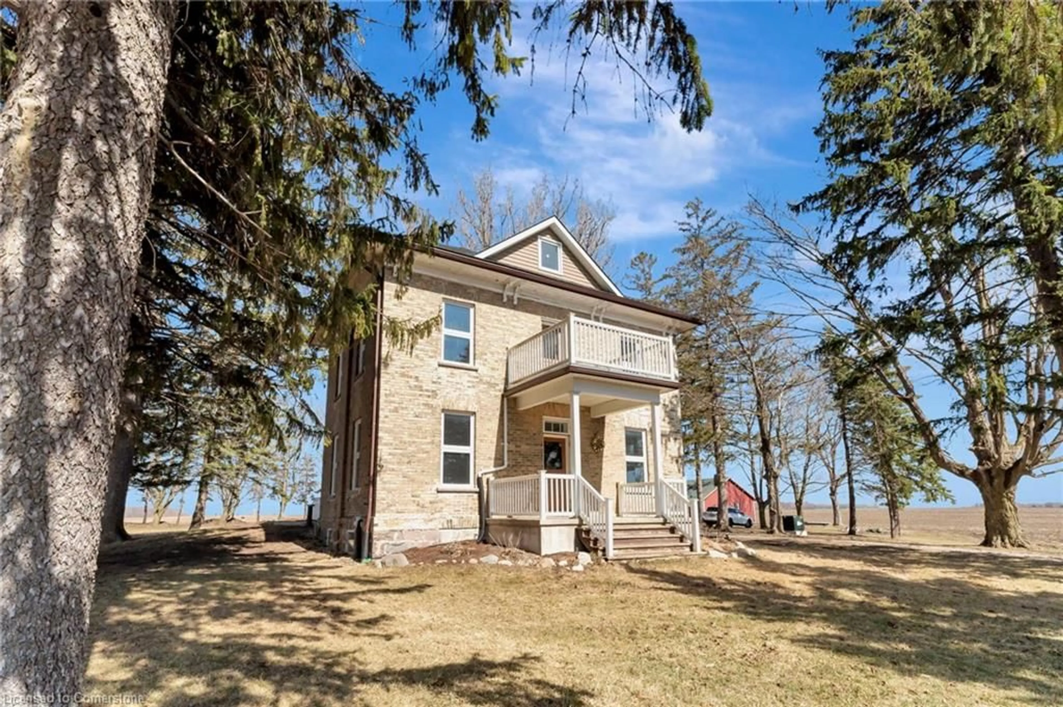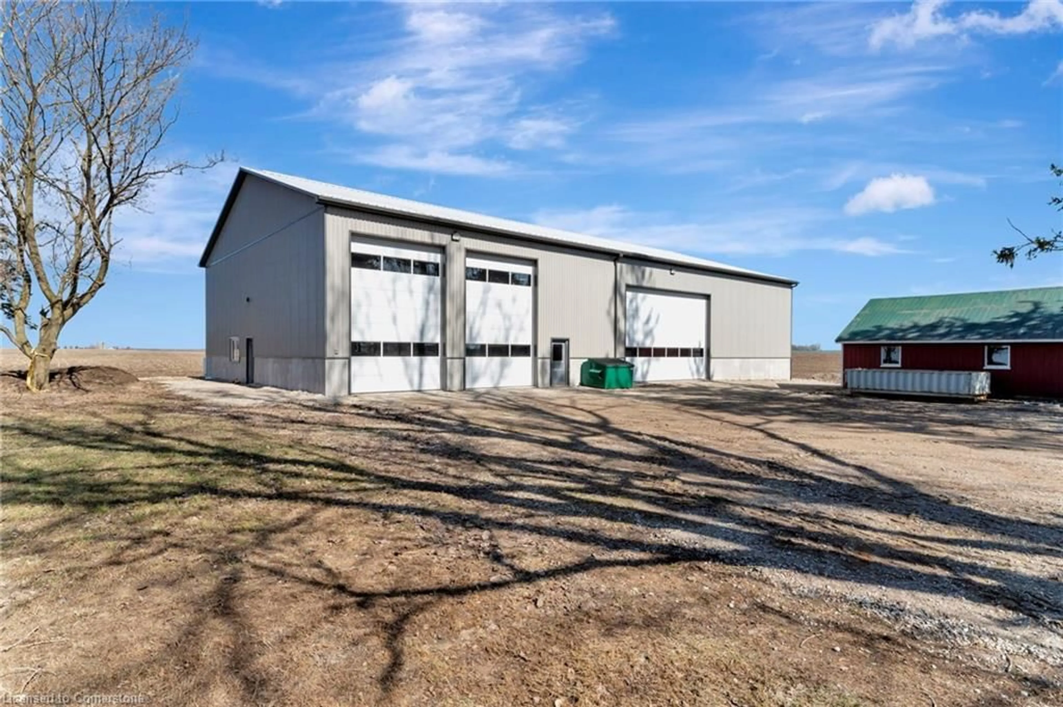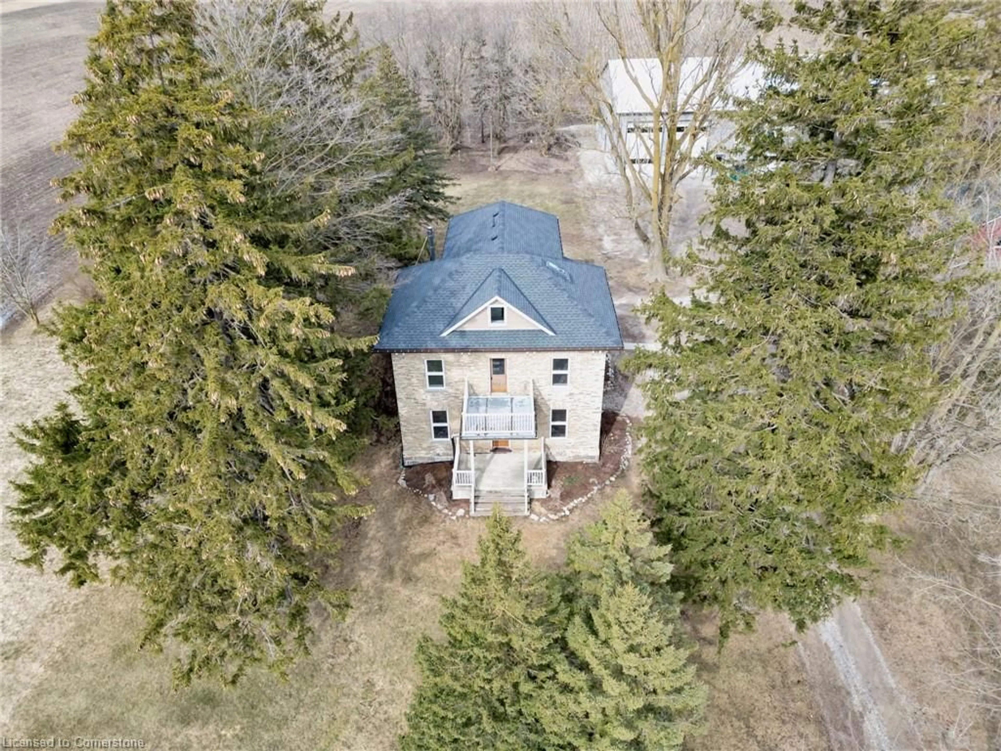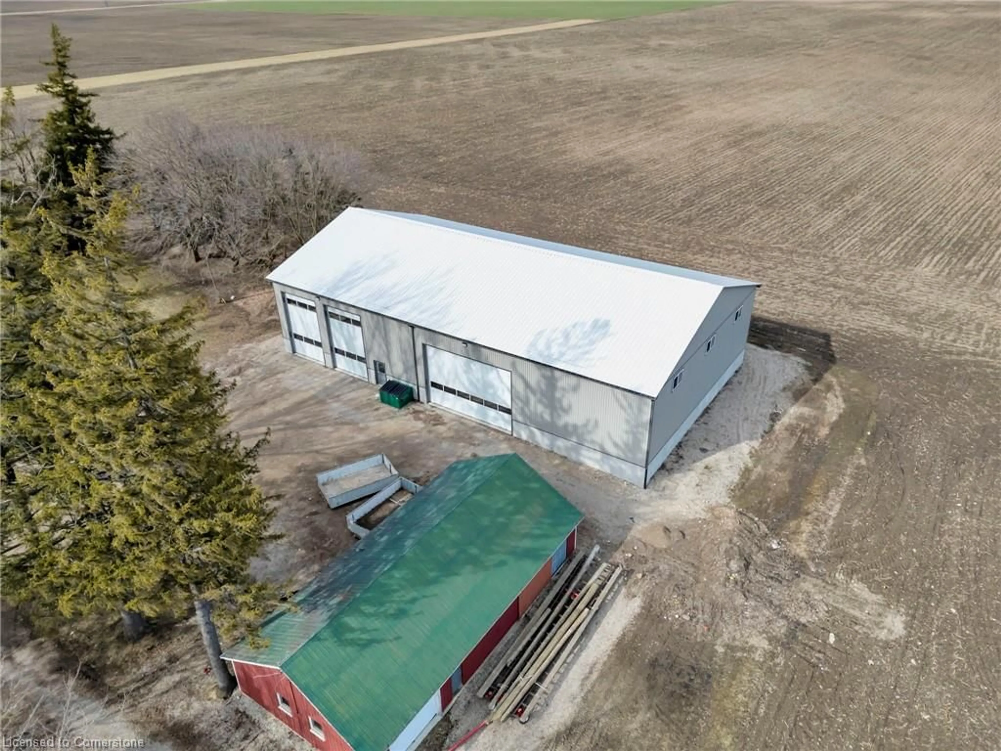5432 Line 84 R R 4 Line, Listowel, Ontario N4W 3G9
Contact us about this property
Highlights
Estimated ValueThis is the price Wahi expects this property to sell for.
The calculation is powered by our Instant Home Value Estimate, which uses current market and property price trends to estimate your home’s value with a 90% accuracy rate.Not available
Price/Sqft$485/sqft
Est. Mortgage$5,583/mo
Tax Amount (2024)$4,217/yr
Days On Market4 days
Description
Welcome to 5432 Line 84, a beautifully renovated 2.5-storey home on 1.89 acres in the peaceful community of Listowel. This spacious home offers 5 bedrooms and 2.5 bathrooms, ideal for a growing family or those who appreciate space. Recent updates include a new furnace, windows, roof, and a custom kitchen designed for modern living. Enjoy the warmth of both a wood stove and convenience of furnace heating, while the basement offers ample storage for all your needs. The property also features an impressive 60 x 104 ft shop, built in 2022. With 20 ft ceilings and 3 bays, it's perfect for hobbyists, contractors, or anyone needing a large workspace. The shop is equipped with in-floor heating, ensuring comfort year-round. You'll enjoy small-town charm with easy access to local amenities, including shops, schools, and parks. Known for its vibrant community, Listowel offers a variety of recreational activities, including sports leagues, farmers' markets, and cultural events. Whether you're looking for a peaceful retreat with room to grow or a property with plenty of space for your passions, this home offers the ideal balance of comfort and practicality. Don’t miss the opportunity to make this your new home!
Property Details
Interior
Features
Main Floor
Bathroom
0.89 x 2.442-Piece
Dining Room
5.38 x 5.89Mud Room
3.68 x 2.54Living Room
3.28 x 6.45Exterior
Features
Parking
Garage spaces 1
Garage type -
Other parking spaces 10
Total parking spaces 11
Property History
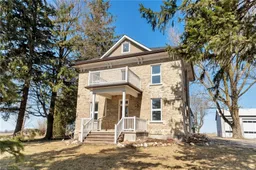 39
39
