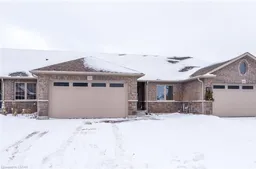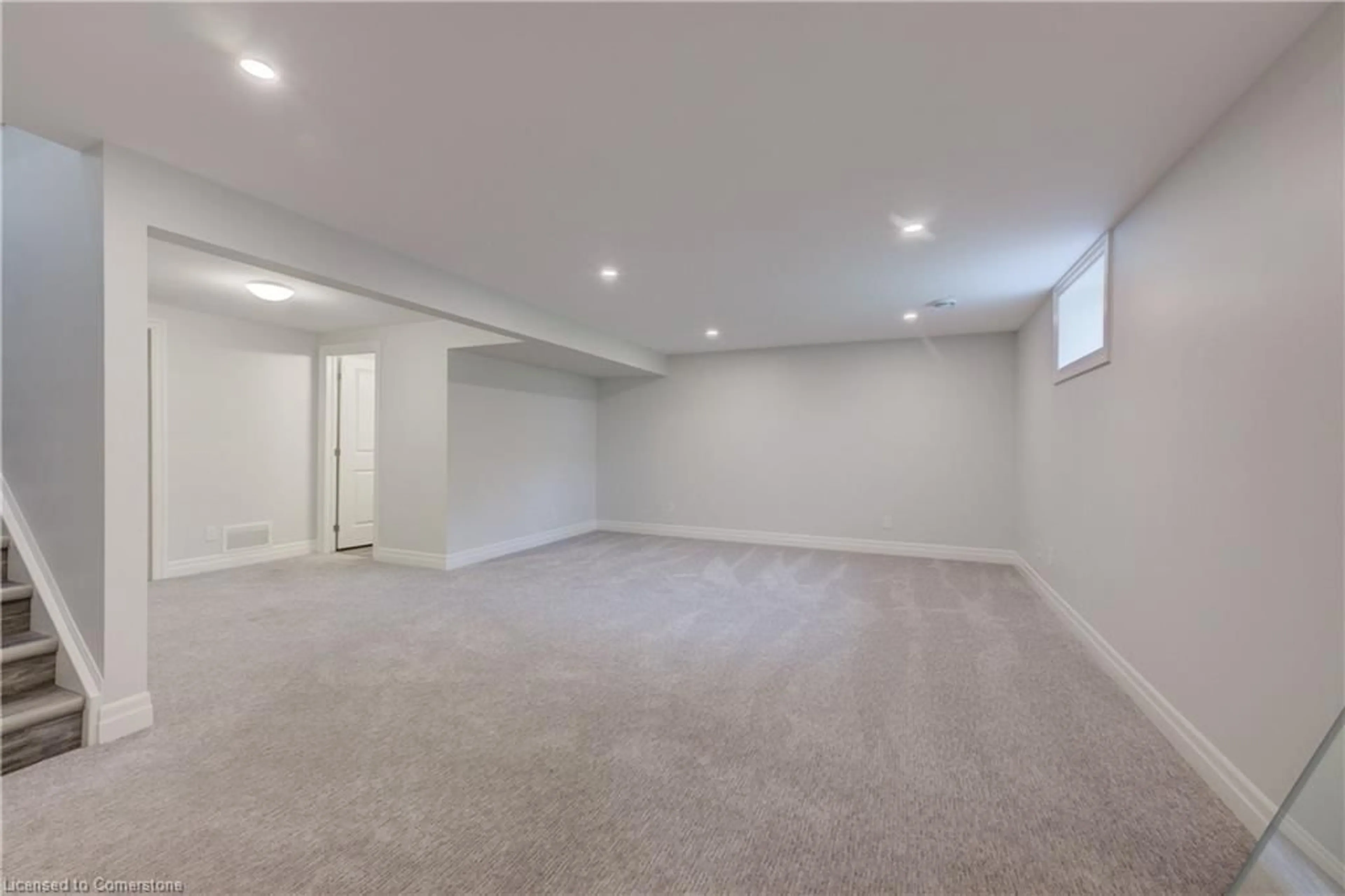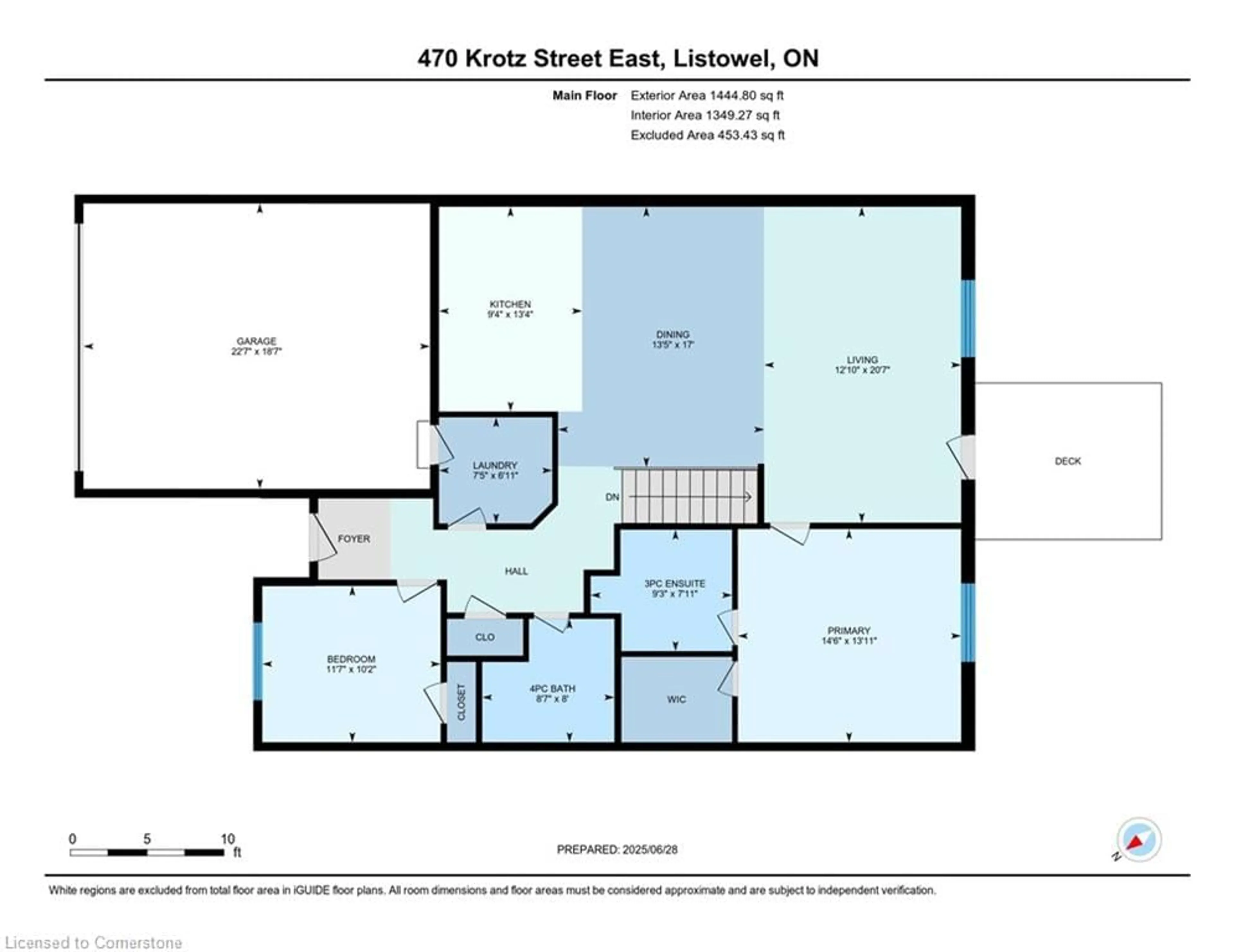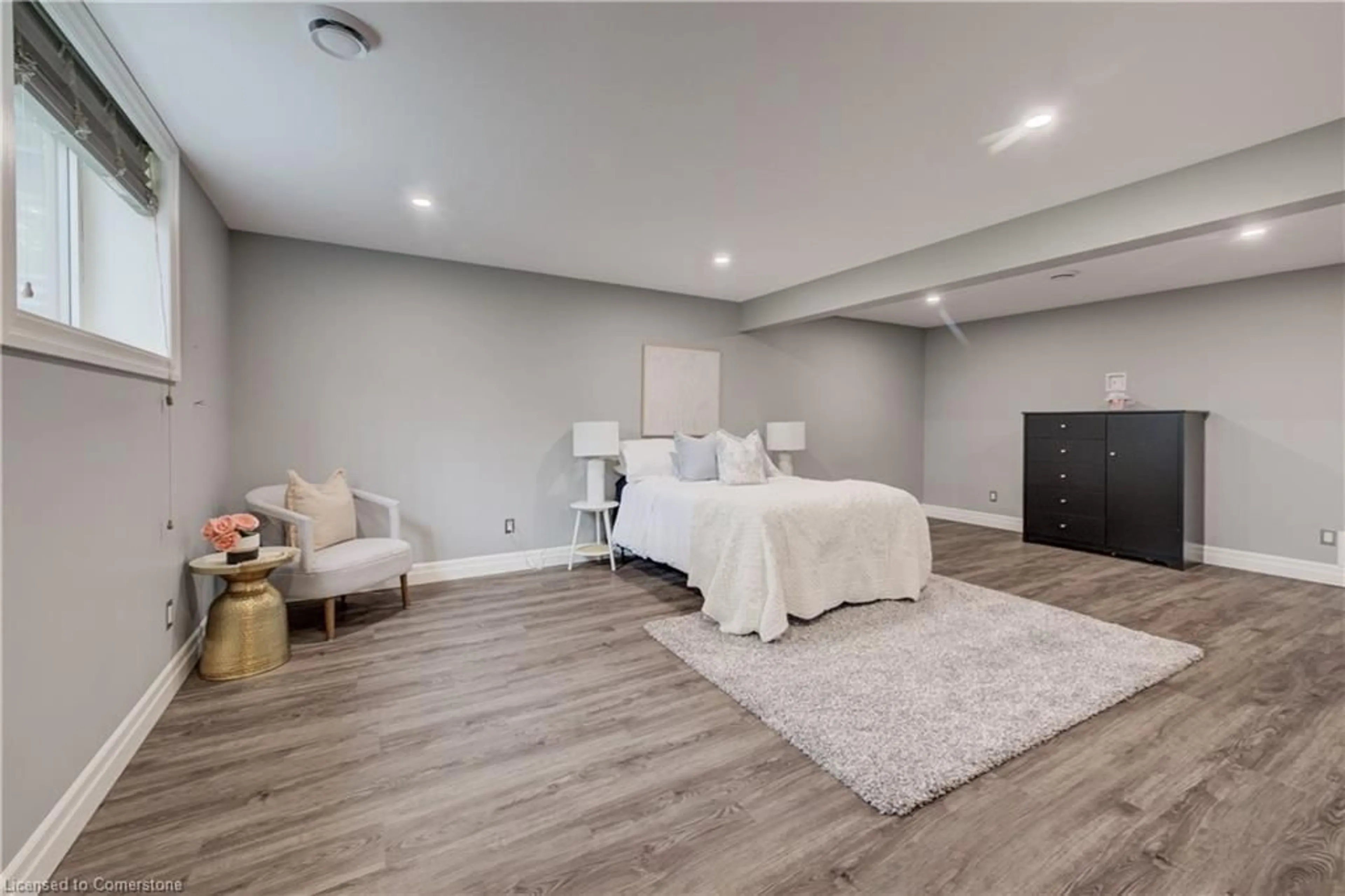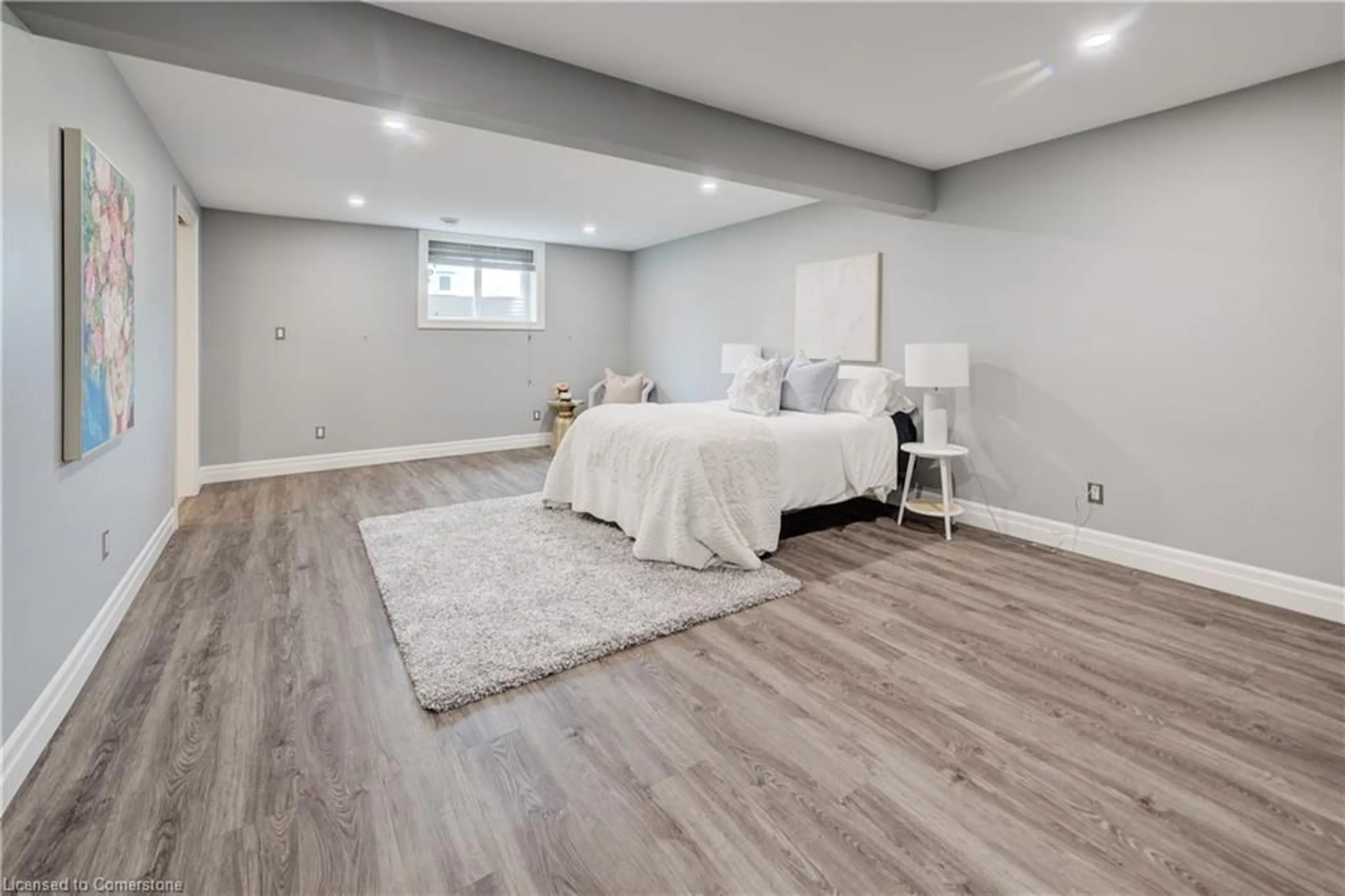470 Krotz St, Listowel, Ontario N4W 0B6
Contact us about this property
Highlights
Estimated valueThis is the price Wahi expects this property to sell for.
The calculation is powered by our Instant Home Value Estimate, which uses current market and property price trends to estimate your home’s value with a 90% accuracy rate.Not available
Price/Sqft$432/sqft
Monthly cost
Open Calculator
Description
This spacious 3-bedroom, 3-bathroom bungalow townhome, built in 2016, is located in a sought-after Listowel neighbourhood. The bright and functional layout features an open-concept kitchen, dining, and living room with access to the rear deck—perfect for everyday living and entertaining. The kitchen offers stylish cabinetry and modern appliances, complemented by neutral paint tones throughout. The main level also includes a generous primary bedroom with walk-in closet and 3-piece ensuite, a second bedroom, 4-piece bathroom, and a convenient laundry room with inside access to the double car garage. The finished basement provides even more living space with a large rec room, 3-piece bathroom, and a third bedroom that could easily be converted back to a media room. The spacious utility room offers plenty of storage and the potential to add a home office, workshop, or workout area. Appliances included: fridge, stove, washer, and dryer. No rental items. The front flower bed was recently renewed, adding to the home’s curb appeal. With a paved driveway and thoughtful layout, this well-maintained home offers comfort, space, and flexibility.
Property Details
Interior
Features
Basement Floor
Utility Room
10.49 x 6.93Bathroom
2.39 x 2.463-Piece
Bedroom
4.14 x 6.63Recreation Room
6.20 x 6.63Exterior
Features
Parking
Garage spaces 2
Garage type -
Other parking spaces 4
Total parking spaces 6
Property History
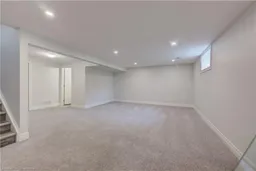 41
41