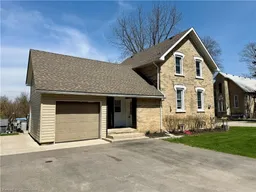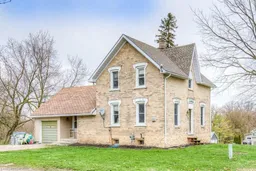Welcome to peaceful small-town living in Trowbridge—just a quick 10-minute drive from all the amenities of Listowel! This adorable home is the perfect fit for first-time buyers looking for comfort, style, and value in a welcoming rural setting.
Set on a spacious lot, this home has seen a number of key updates over the past five years, making it move-in ready and worry-free. Inside, you’ll find fresh paint and updated flooring throughout, creating a bright and modern feel. The refreshed kitchen offers a functional layout with updated cabinetry and plenty of natural light—perfect for daily life or hosting friends and family. The main floor also features a beautifully updated 3 piece bathroom, living room with gas fireplace and a second area perfect for a play room or home office.
Upstairs you'll be pleased to find 3 good sized bedrooms and a 4 piece bathroom, offering added convenience for busy mornings or guests. The layout is both practical and cozy, ideal for couples, young families, or downsizers looking to simplify.
Behind the scenes, major upgrades have already been done for you, including a new septic system, water softener, and UV light, ensuring clean and reliable water year-round. A natural gas furnace will keep you warm all winter long and those vinyl windows will help keep the heat in, plus the roof should last many more years!
Whether you're starting your homeownership journey or looking for a quiet retreat close to town, this well-maintained home in Trowbridge is a rare gem. Don’t miss your chance to enjoy country charm, friendly neighbours, and all the comforts of modern living.
Inclusions: Dryer,Refrigerator,Stove,Washer,Storage Shed. Play Centre. All Light Fixtures.
 39
39



