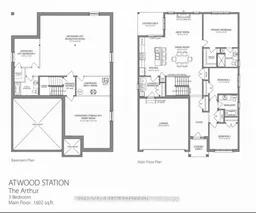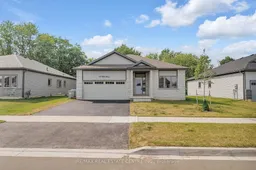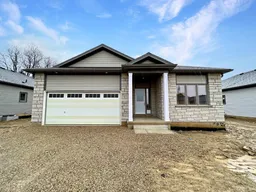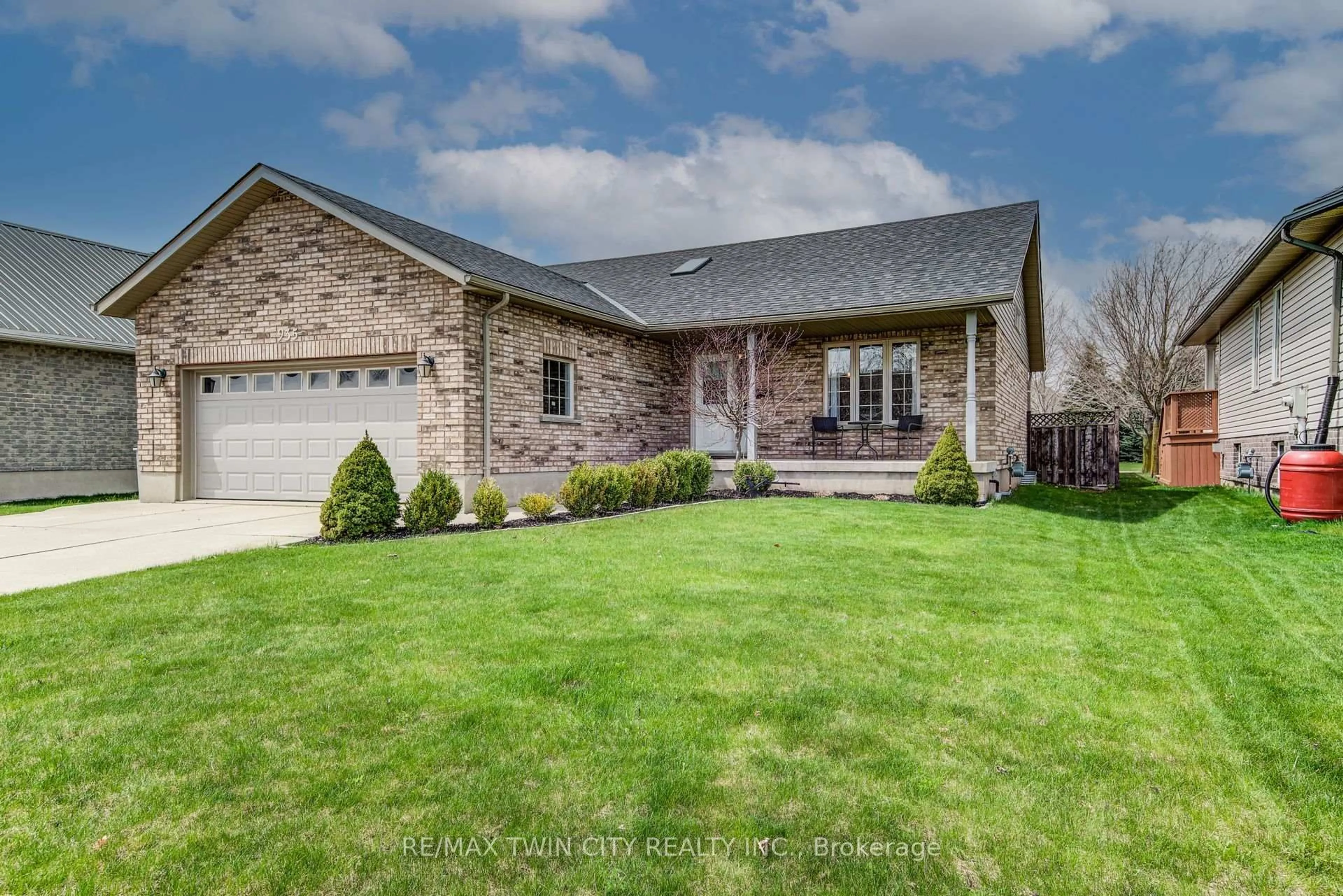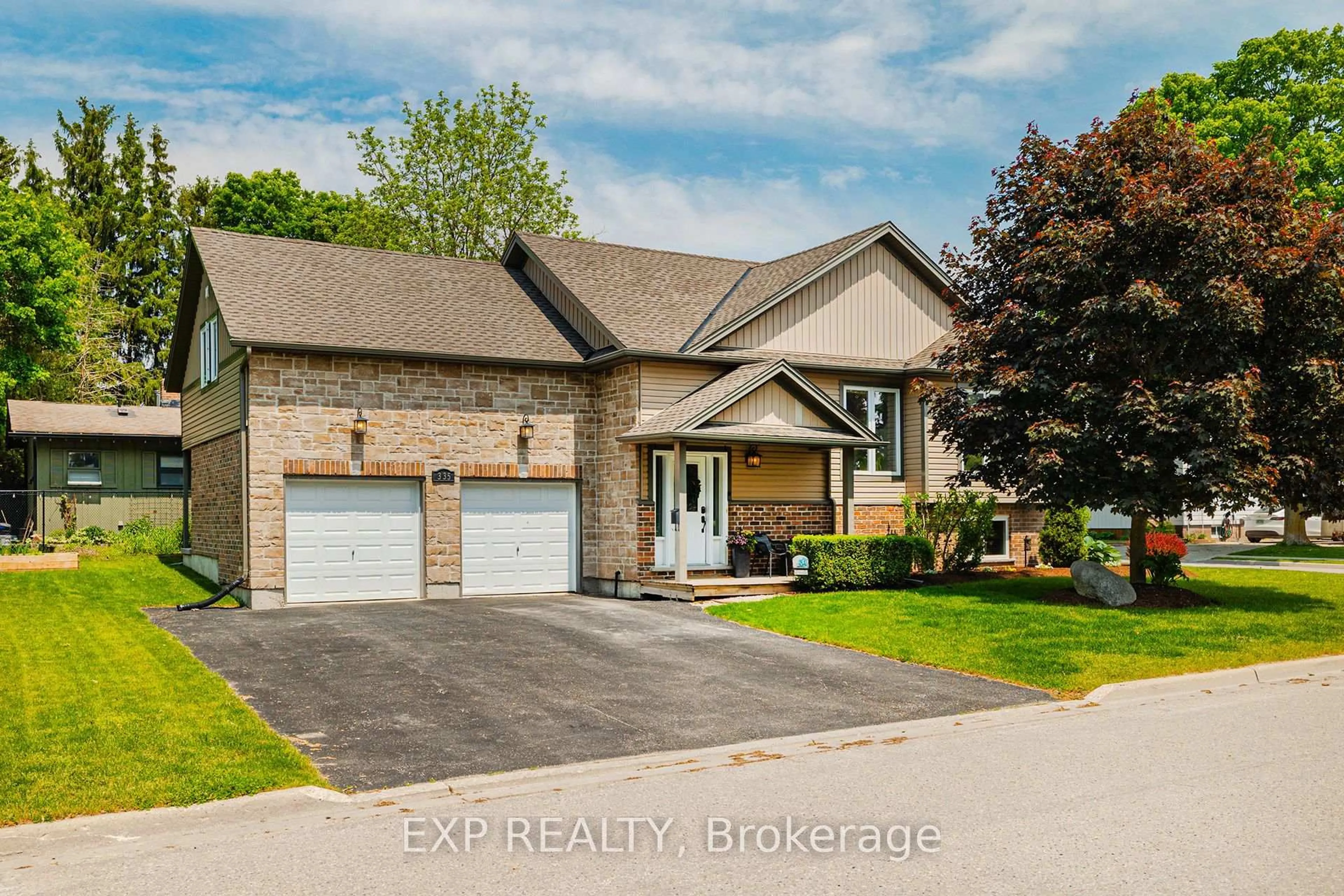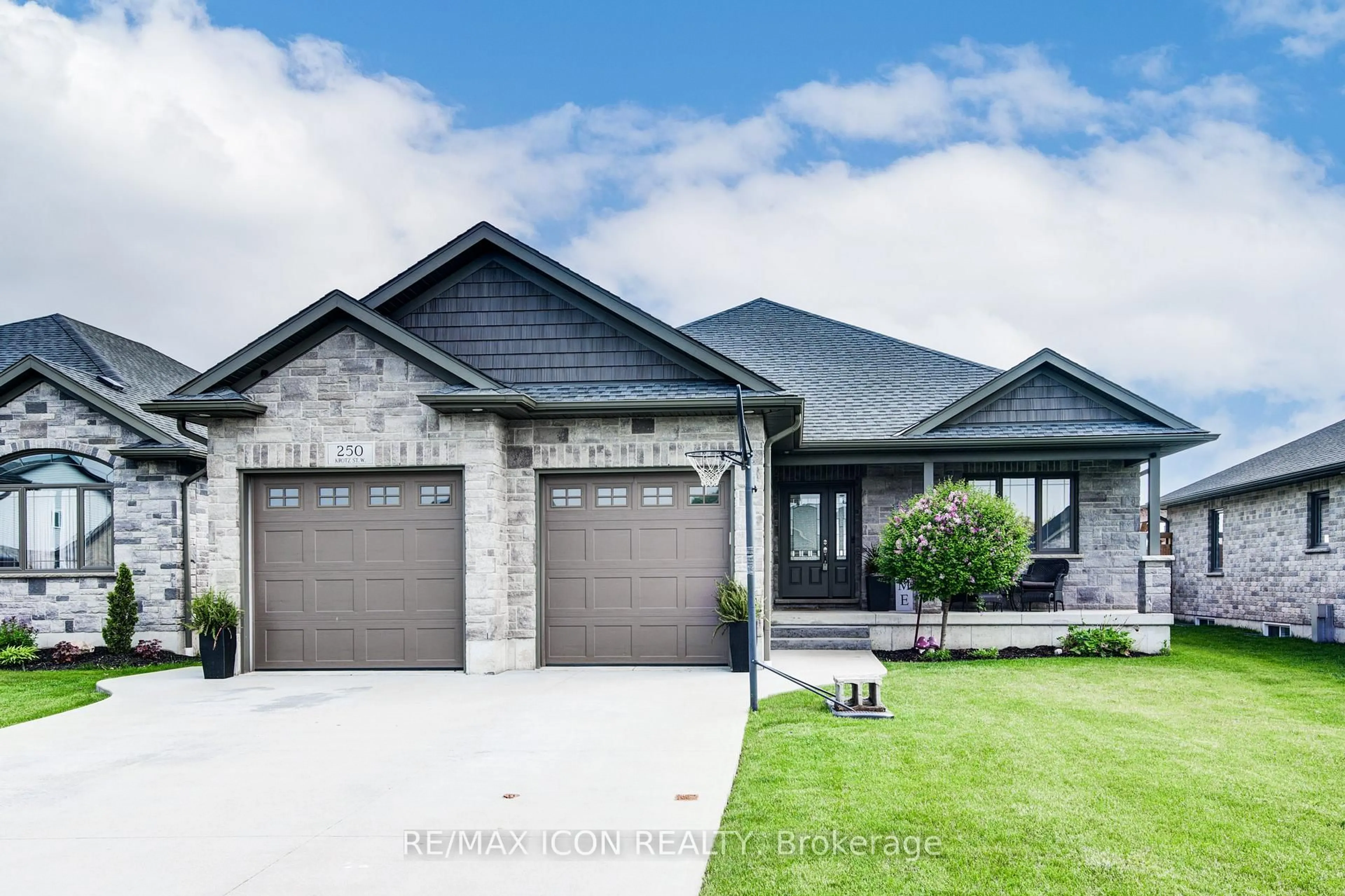Step into this modern and functional 2-year-old detached bungalow, set on a premium 60 ft frontage lot in a thriving, family-friendly community. Offering a double car garage, an open-concept design, and thoughtfully planned living areas, this home combines comfort with long-term potential.Inside, youll find 9 ft ceilings and engineered hardwood flooring in the main living spaces, creating a bright and airy flow throughout. The stylish kitchen features stainless steel appliances and opens to a covered deckperfect for outdoor dining or relaxation.This home includes 3 spacious bedrooms, with the primary suite offering a private 3-piece ensuite. The secondary bedrooms are cozy with comfortable carpeting, ideal for family or guests. The large unfinished basement, complete with a 3-piece bathroom rough-in, provides endless possibilitieswhether you envision a recreation room, additional bedrooms, or even an in-law suite or rental apartment (subject to approvals).Adding extra value, the seller will include a brand new washer and dryer, along with fresh paint and professional cleaning before closing.Dont miss this chance to own a newer bungalow that offers style, space, and the flexibility to make it your own!
Inclusions: Refrigerator, stove, dishwasher, all existing light fixtures, and window blinds in the great room (4 windows). Seller to provide a brand-new washer and dryer prior to closing.
