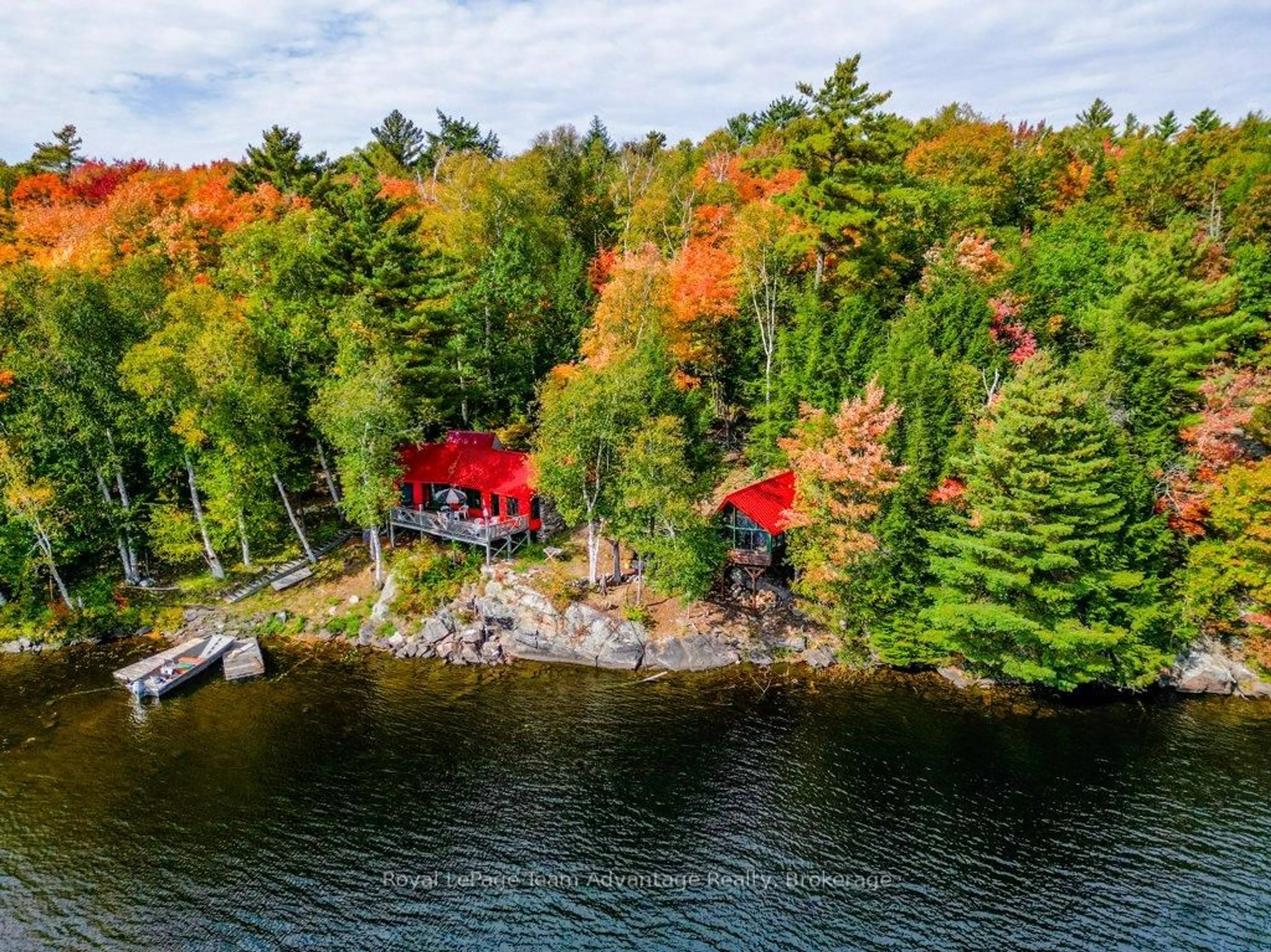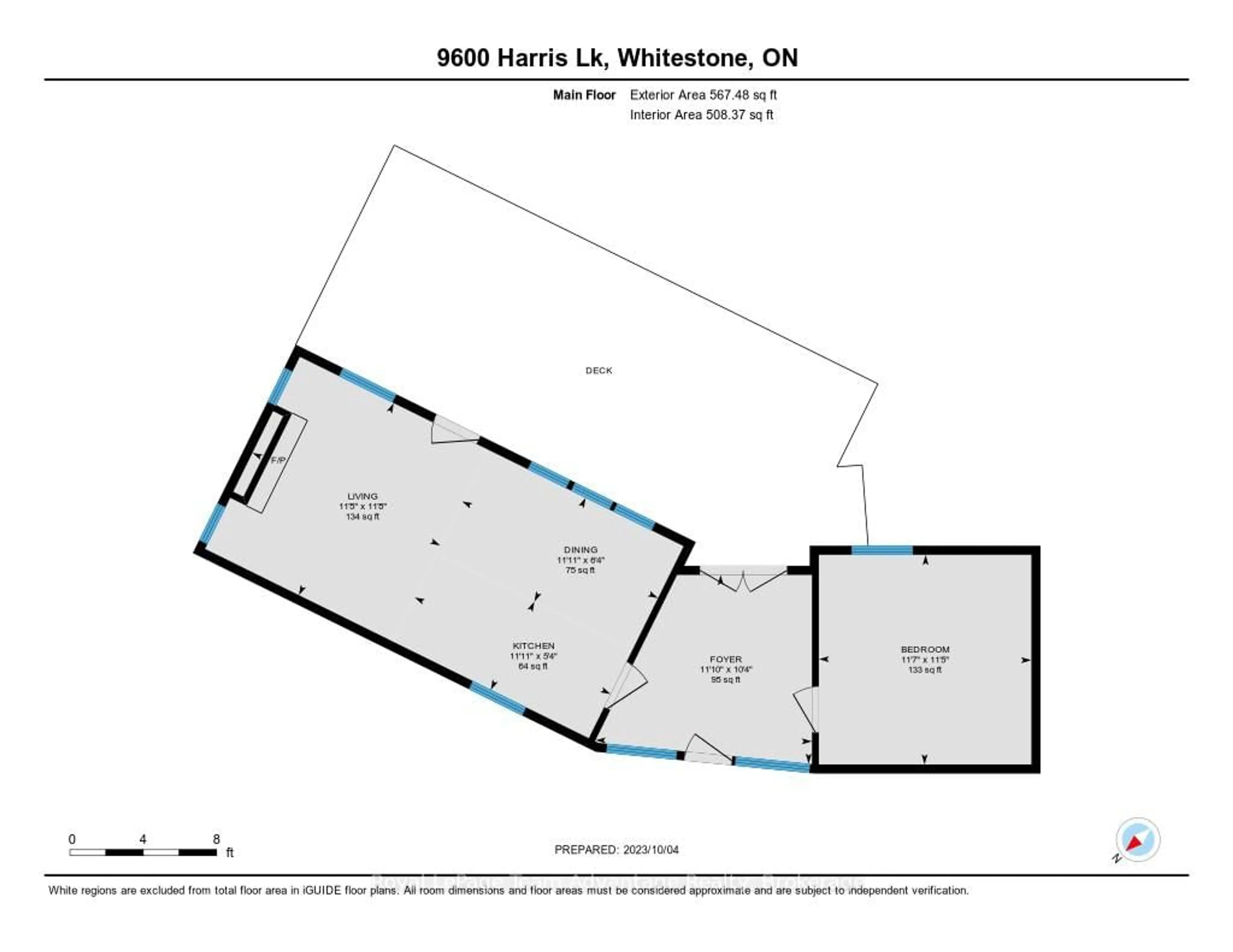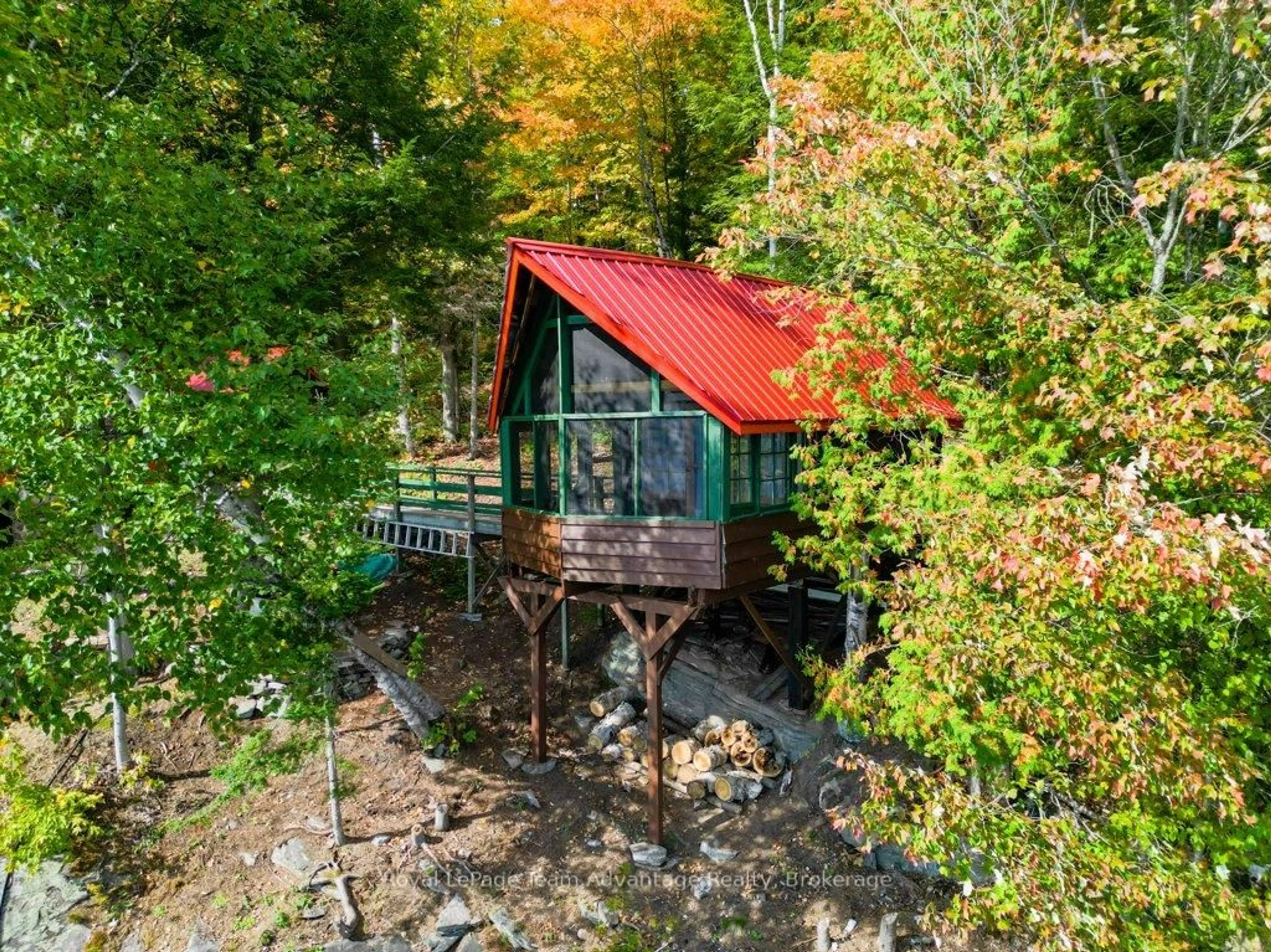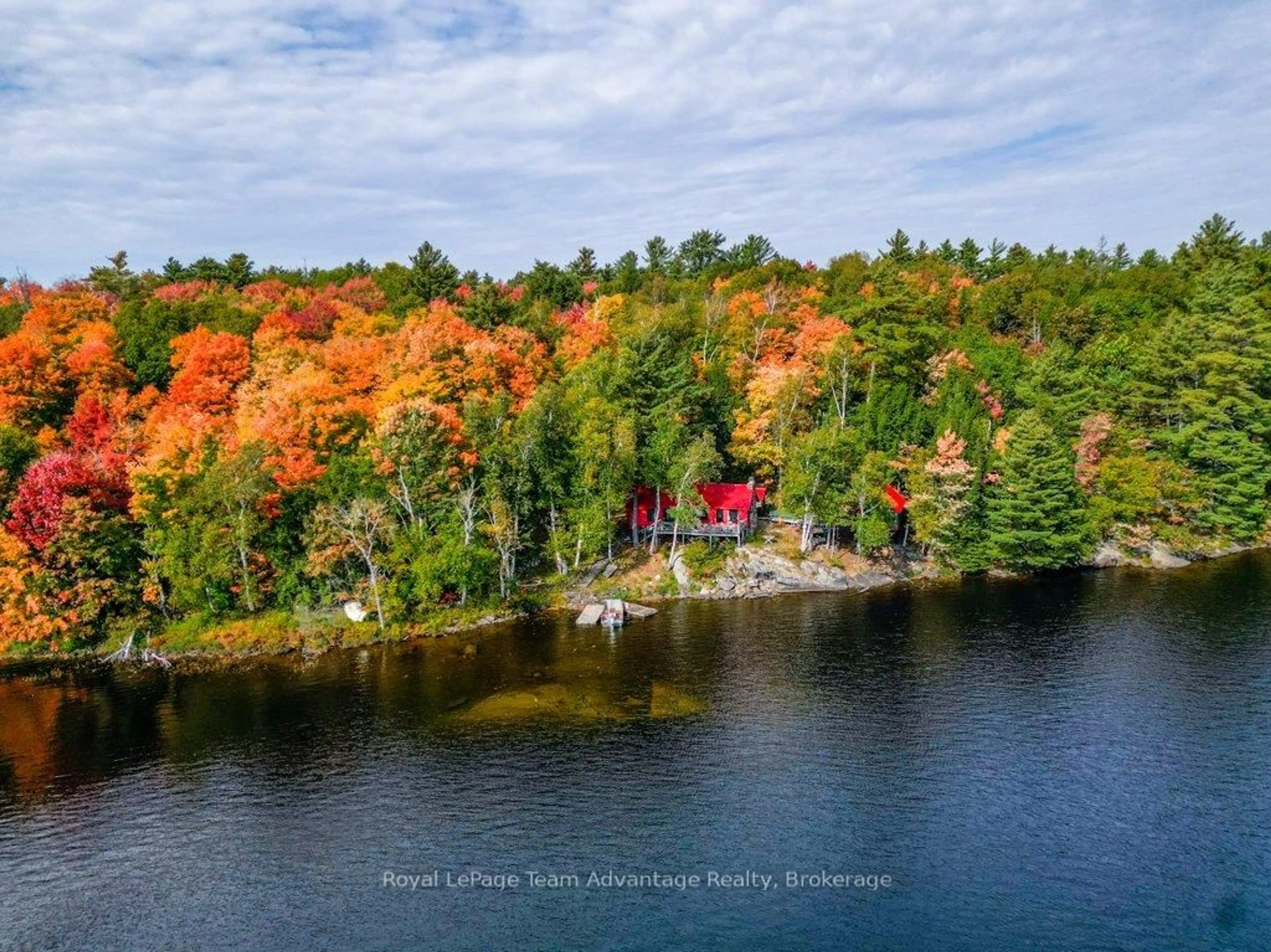9600 HARRIS LAKE water access only, Whitestone, Ontario P0A 1K0
Contact us about this property
Highlights
Estimated valueThis is the price Wahi expects this property to sell for.
The calculation is powered by our Instant Home Value Estimate, which uses current market and property price trends to estimate your home’s value with a 90% accuracy rate.Not available
Price/Sqft$206/sqft
Monthly cost
Open Calculator
Description
Escape to Harris Lake and the South Magnetawan River system, where the pace slows and the wilderness takes centre stage. This 2.47-acre property, tucked into a deep, sheltered bay, offers 295 feet of pristine waterfront and a rare opportunity to experience off-grid living in complete comfort. The charming cabin blends rustic craftsmanship with natural beauty featuring an original stone fireplace, warm wood finishes, and walls of windows that frame breathtaking lake views. The surrounding forest provides privacy and serenity, while outbuildings offer plenty of storage, including a separate bathroom shed for added convenience. Just steps from the water, the honeymoon suite bunkie with a screened-in porch invites you to wake to sunrise views and fall asleep to the sounds of nature. Starlink internet keeps you connected when you need it, allowing you to work remotely or simply share sunsets from your lakeside sanctuary. Whether paddling the Magnetawan River loop over 80 kilometres of gentle, scenic waterways exploring nearby Magnetawan River Provincial Park, or simply unwinding beside the fire under starlit skies, 9600 Harris Lake is a place to reconnect with what matters most. A true Northern Ontario retreat timeless, peaceful, and entirely your own.
Property Details
Interior
Features
Main Floor
Primary
3.53 x 3.48Dining
3.63 x 1.93Kitchen
3.63 x 1.63Foyer
3.61 x 3.15Exterior
Features
Property History
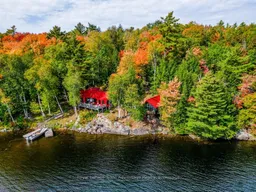 43
43
