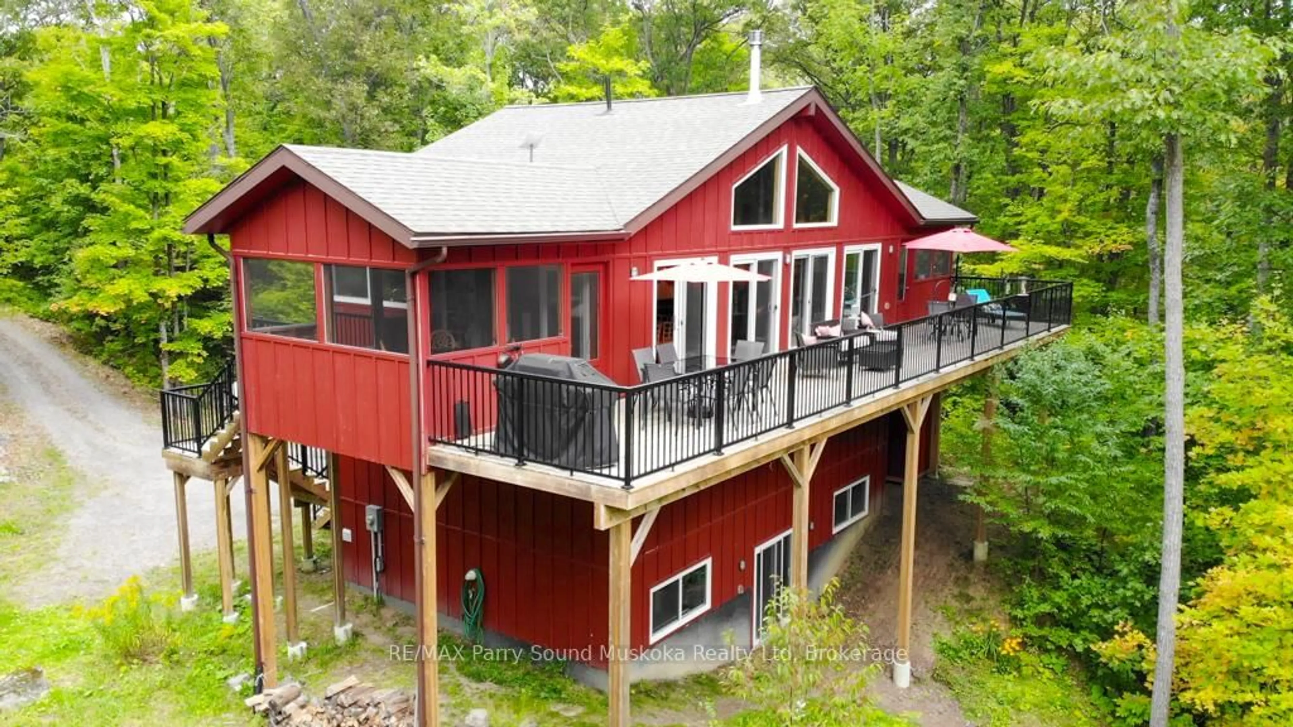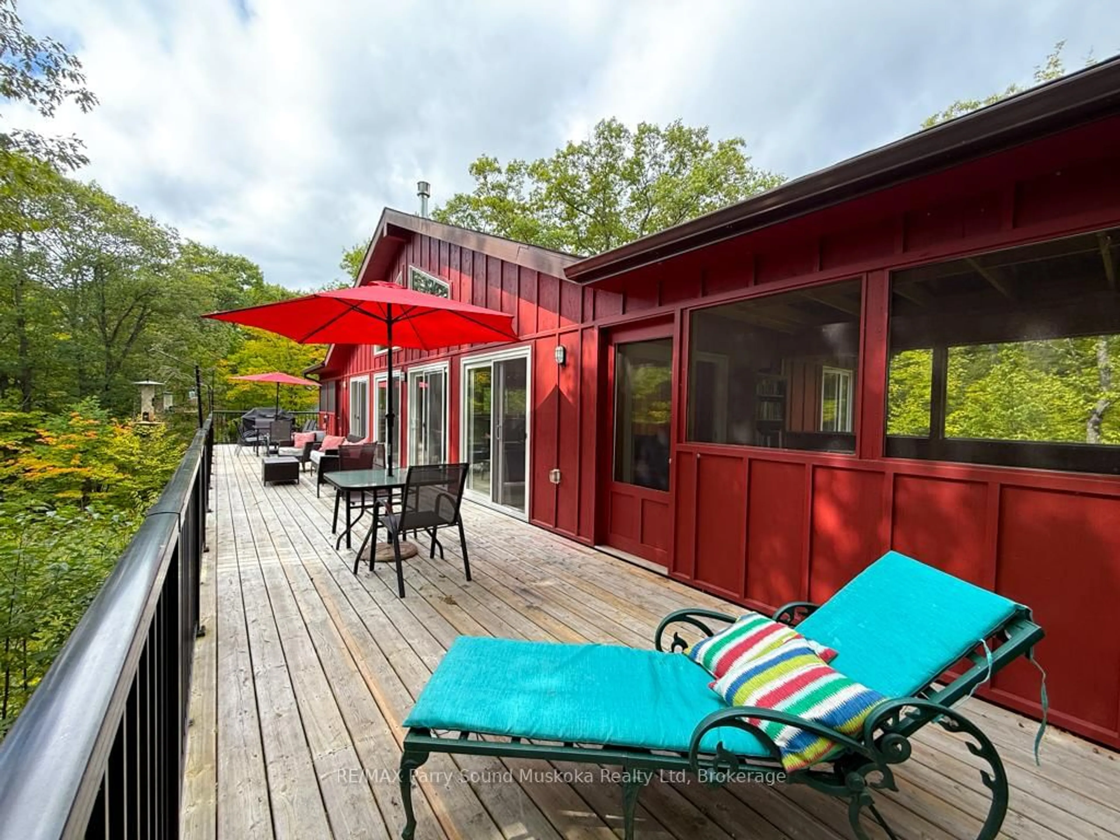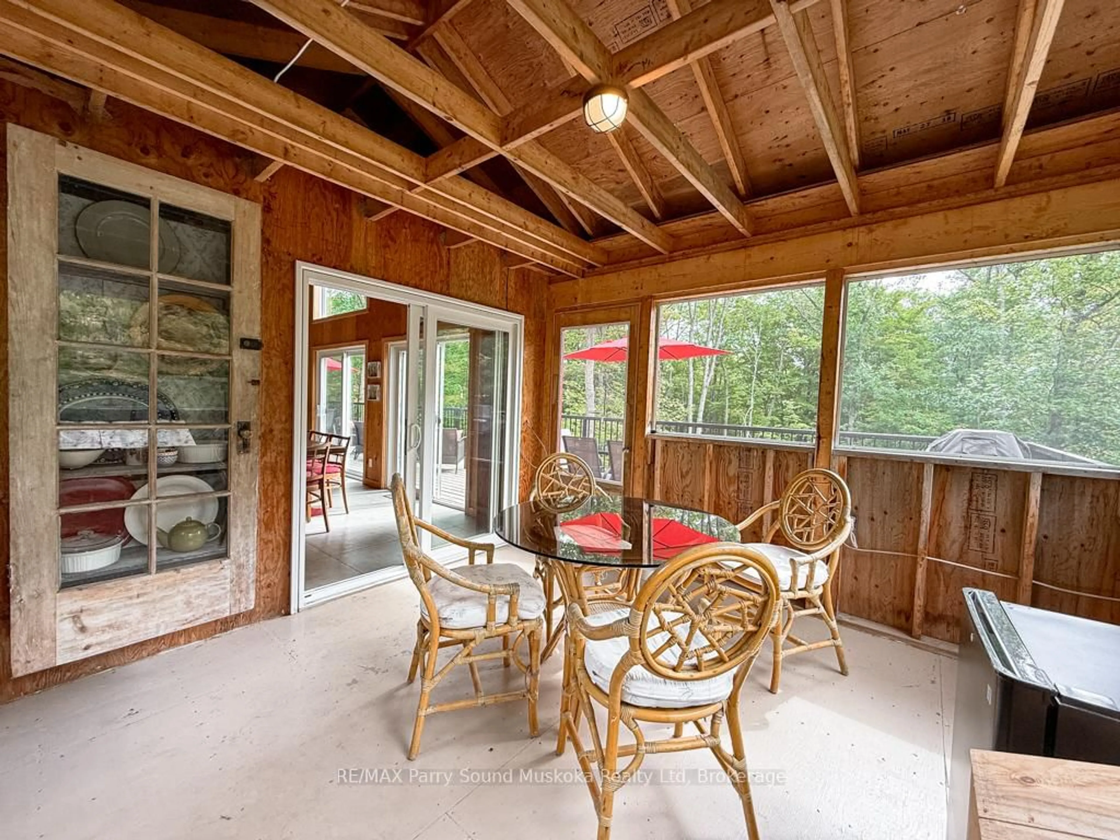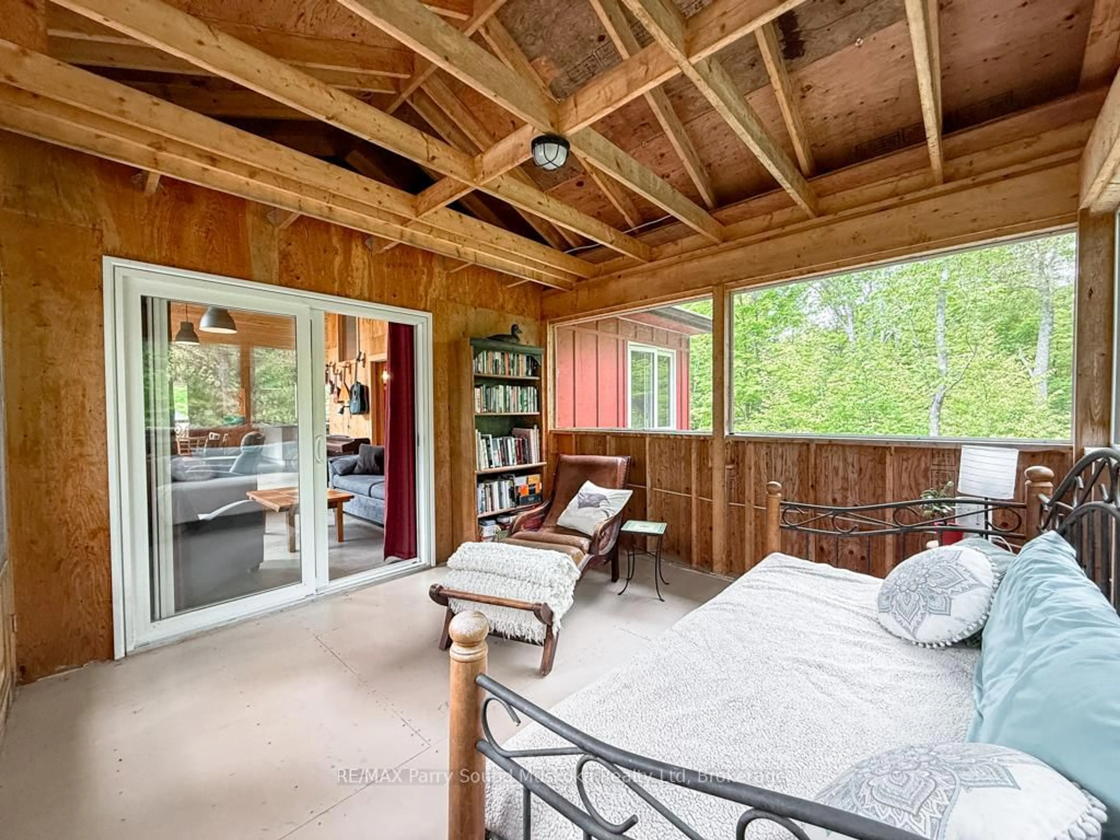71 Crown Retreats Rd, Whitestone, Ontario P0A 1G0
Contact us about this property
Highlights
Estimated valueThis is the price Wahi expects this property to sell for.
The calculation is powered by our Instant Home Value Estimate, which uses current market and property price trends to estimate your home’s value with a 90% accuracy rate.Not available
Price/Sqft$466/sqft
Monthly cost
Open Calculator
Description
Discover year-round living in this 3-level, 2017-built cottage on 1.12 acres with deeded access to Fairholme Lake. A perfect blend of comfort and rustic charm, this property is surrounded by natural beauty wildflowers, forest, and a rock pathway leading down to the lake. The interior features 4 bedrooms and 2 bathrooms, designed to accommodate family and guests with ease. The open-concept kitchen offers modern functionality with stainless steel appliances, tiled counters, and pendant lighting, all framed by large windows showcasing woodland views. On the main level, you'll find not one but two screened-in porches, extending your living space and inviting you to relax in every season. Whether dining al fresco, enjoying a morning coffee, or curling up with a book, these porches bring the outdoors in. Step outside to the expansive deck, perfect for entertaining, dining, or soaking up the sun.The walk-out basement adds extra space and convenience, while the propertys year-round road access ensures you can enjoy this retreat in every season. Fairholme Lake, with approximately 50% Crown land shoreline, is a nature-lovers haven. Paddle, swim, and fish in its tranquil waters while enjoying the privacy and untouched surroundings that make this lake so special. Be sure to check out the video.
Property Details
Interior
Features
Main Floor
Living
3.07 x 5.73Dining
3.05 x 4.57Br
2.9 x 2.9Kitchen
2.84 x 3.17Exterior
Features
Parking
Garage spaces -
Garage type -
Total parking spaces 6
Property History
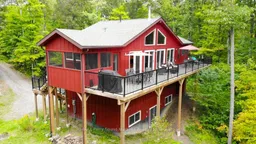 41
41
