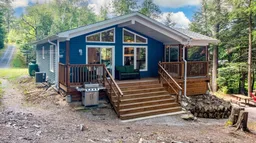Welcome to your private lakeside retreat on the tranquil shores of Snake Lake where modern comfort meets cozy cottage charm. This turnkey 2-bedroom, 1-bathroom escape built in 2018, boasts soaring cathedral ceilings in the living room, creating a bright and airy ambiance. The thoughtfully designed interior blends contemporary style with inviting warmth, featuring a well-equipped kitchen and a dedicated laundry/storage room for added convenience. Relax in the 3-season screened porch (20'x8'), perfect for morning coffee or sunset gatherings. Nestled on over 4 acres, this property offers unmatched privacy, a Lake in Whitestone where only electric motors are allowed. This peaceful haven is perfect for those seeking a weekend getaway or seasonal sanctuary. Don't miss your chance to experience the best of lakeside living - schedule your tour today.
Inclusions: 2 x kayaks, boat & electric motor, BBQ, most furniture, beds, dishes, linens, lawn furniture, microwave, range hood, refrigerator, smoke detector, stove, hot water tank owned, window coverings.





