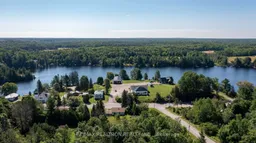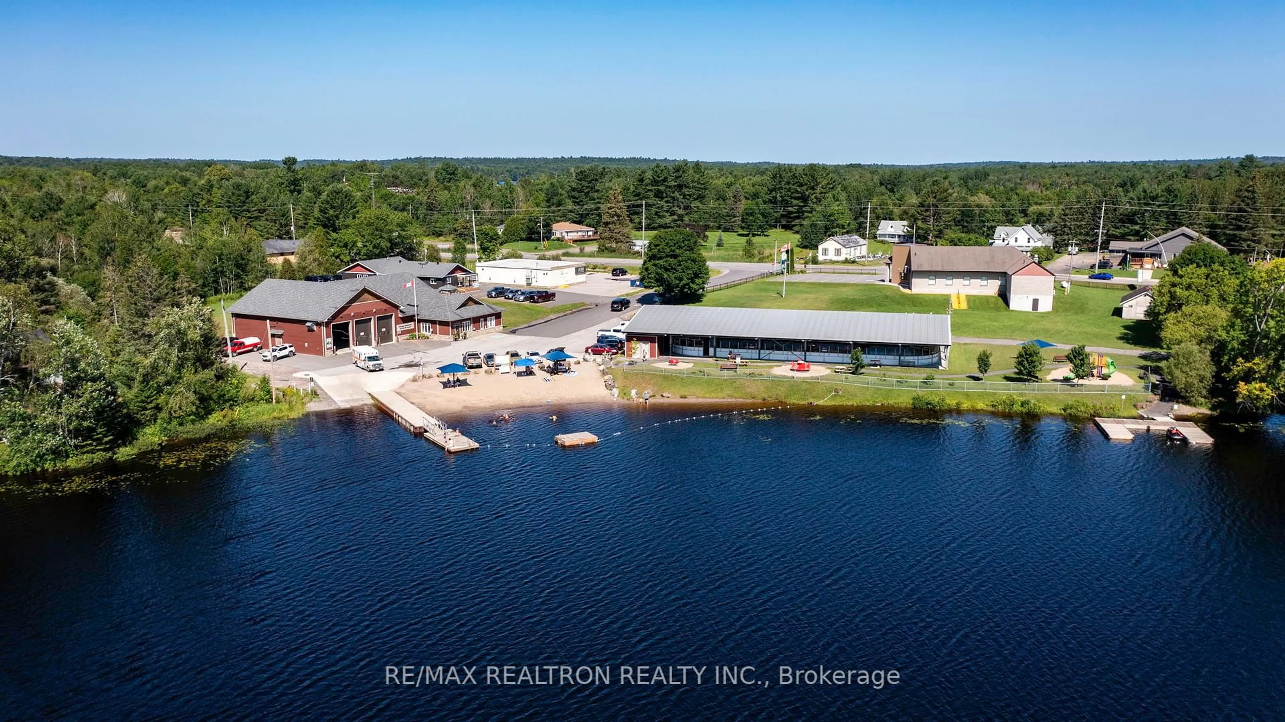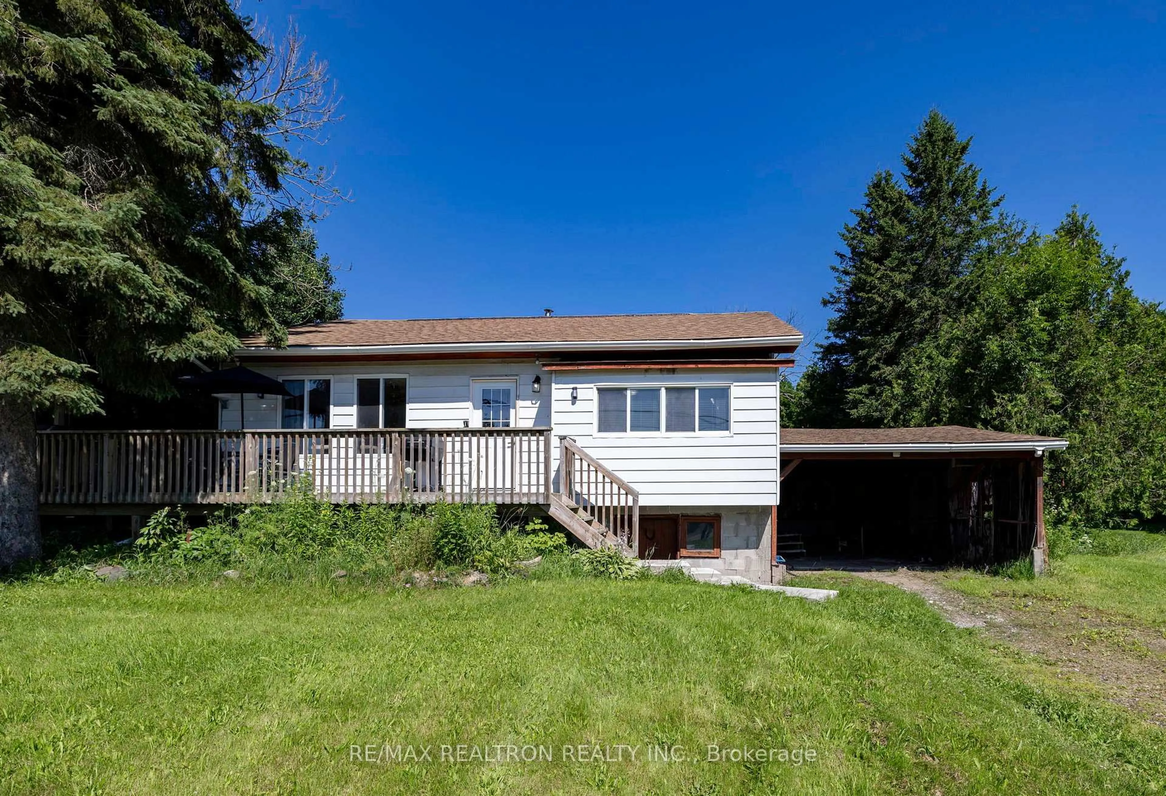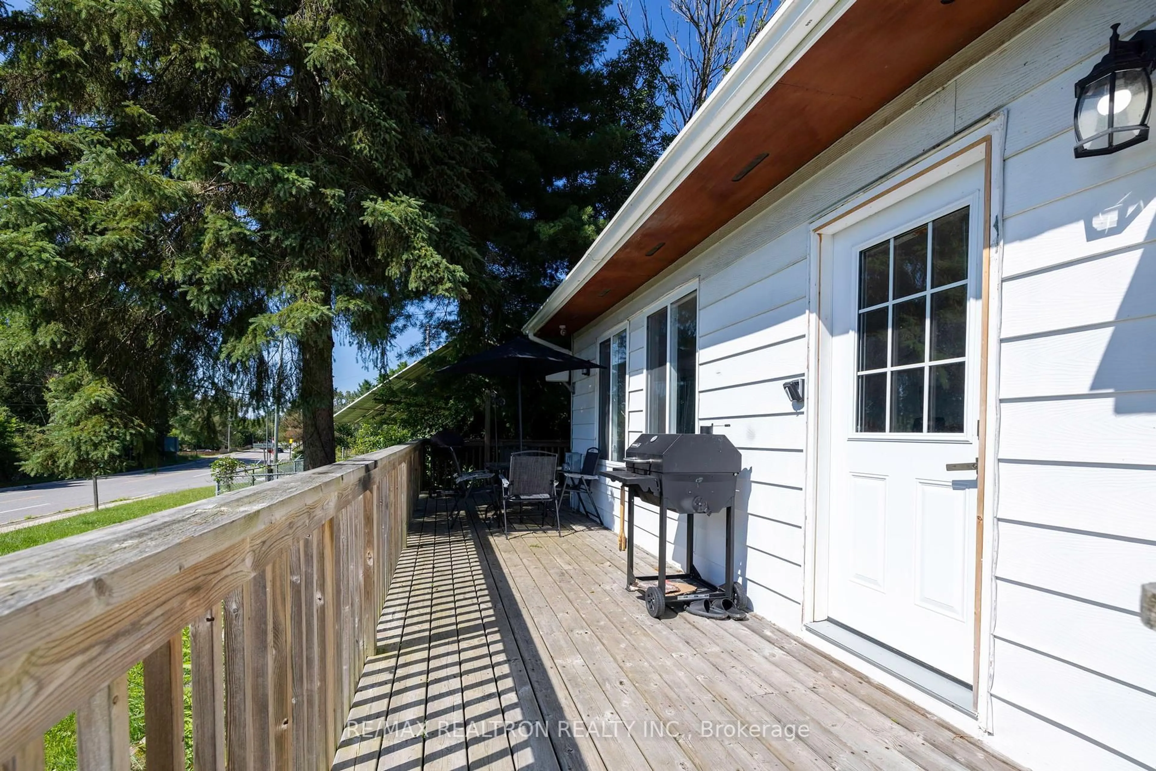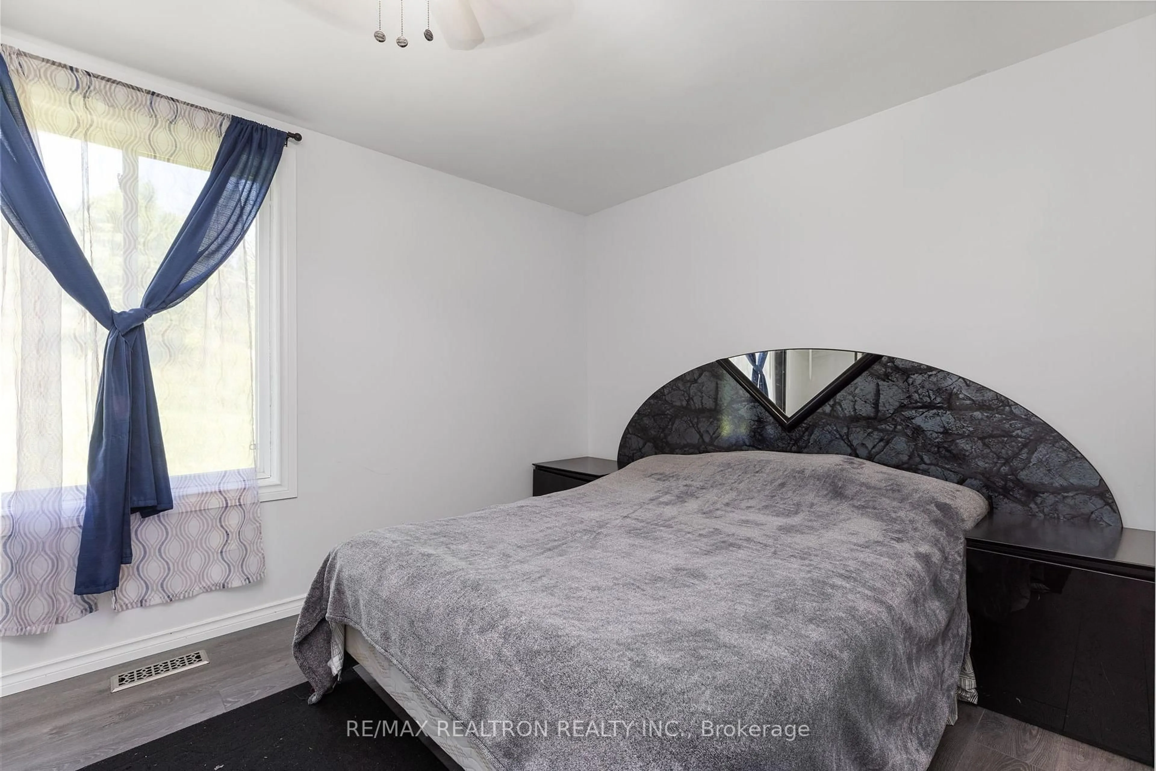2250 Hwy 124, Whitestone, Ontario P0A 1G0
Contact us about this property
Highlights
Estimated valueThis is the price Wahi expects this property to sell for.
The calculation is powered by our Instant Home Value Estimate, which uses current market and property price trends to estimate your home’s value with a 90% accuracy rate.Not available
Price/Sqft$392/sqft
Monthly cost
Open Calculator
Description
Modern Country Living! Fully Renovated Bungalow with 4-Season Access in the Heart of Cottage Country! Tired of city life? 2250 Hwy 124 is your chance to escape to peace, privacy, and fresh northern air. This stylishly renovated 2-bedroom bungalow in charming Dunchurch is move-in ready and perfect as a year-round residence, weekend retreat, or income property. Enjoy easy four-season access with a municipally maintained road ideal for full-time living or seasonal getaways. Step inside to an open-concept layout featuring brand new laminate flooring, a sleek modern kitchen with stainless steel appliances, energy-efficient windows, and upgraded insulation offering comfort and savings all year long. The bright living space is great for relaxing or entertaining, while the private backyard offers the perfect setting for bonfires, stargazing, or enjoying the tranquility of nature. Located just minutes from Whitestone Marina, Ahmic Harbour, and popular snowmobile/ATV trails, with local shops, a public school, and community amenities within walking distance this is small-town charm with big lifestyle benefits. Whether you're a first-time buyer, downsizer, or savvy investor, this fully updated and affordably priced home is ready to impress. Book your private tour today and discover the perfect blend of comfort, nature, and year-round accessibility!
Property Details
Interior
Features
Main Floor
2nd Br
3.33 x 3.17Bathroom
2.62 x 1.7Kitchen
4.52 x 5.49Primary
3.76 x 3.35Exterior
Features
Parking
Garage spaces 1
Garage type Carport
Other parking spaces 4
Total parking spaces 5
Property History
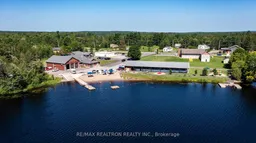 8
8