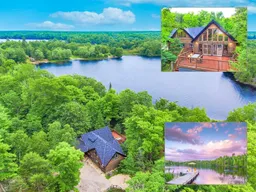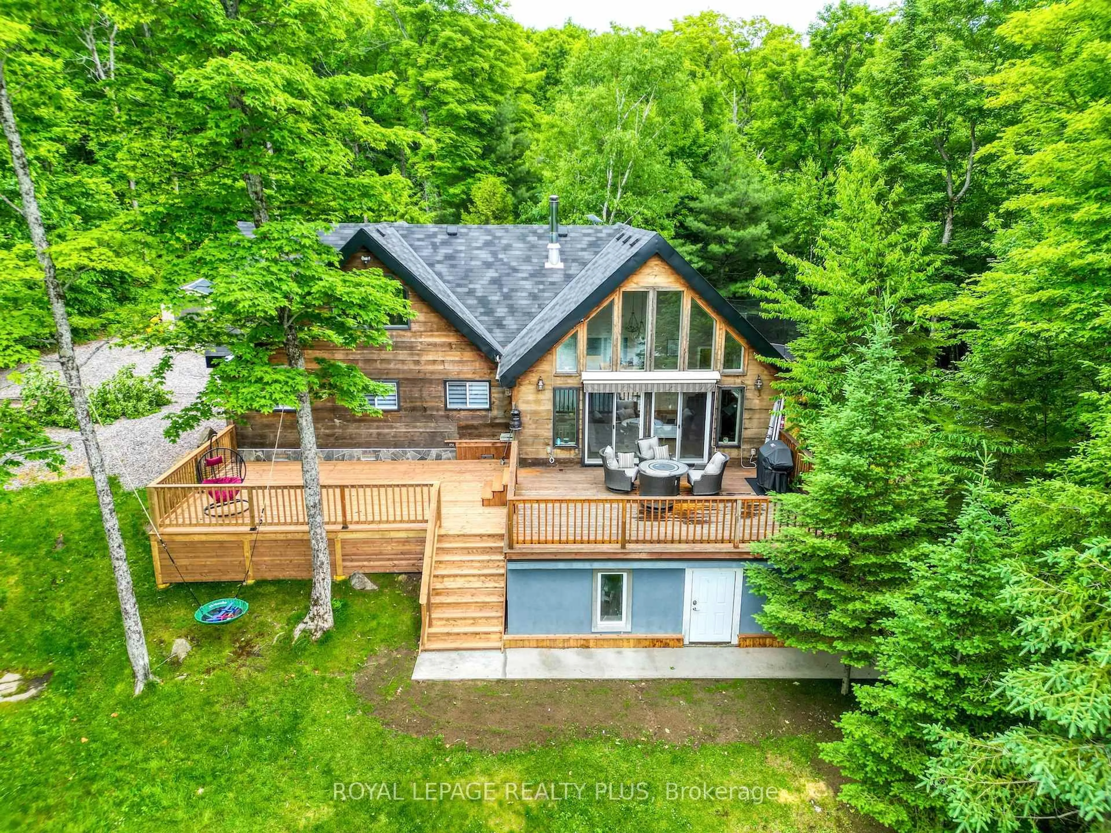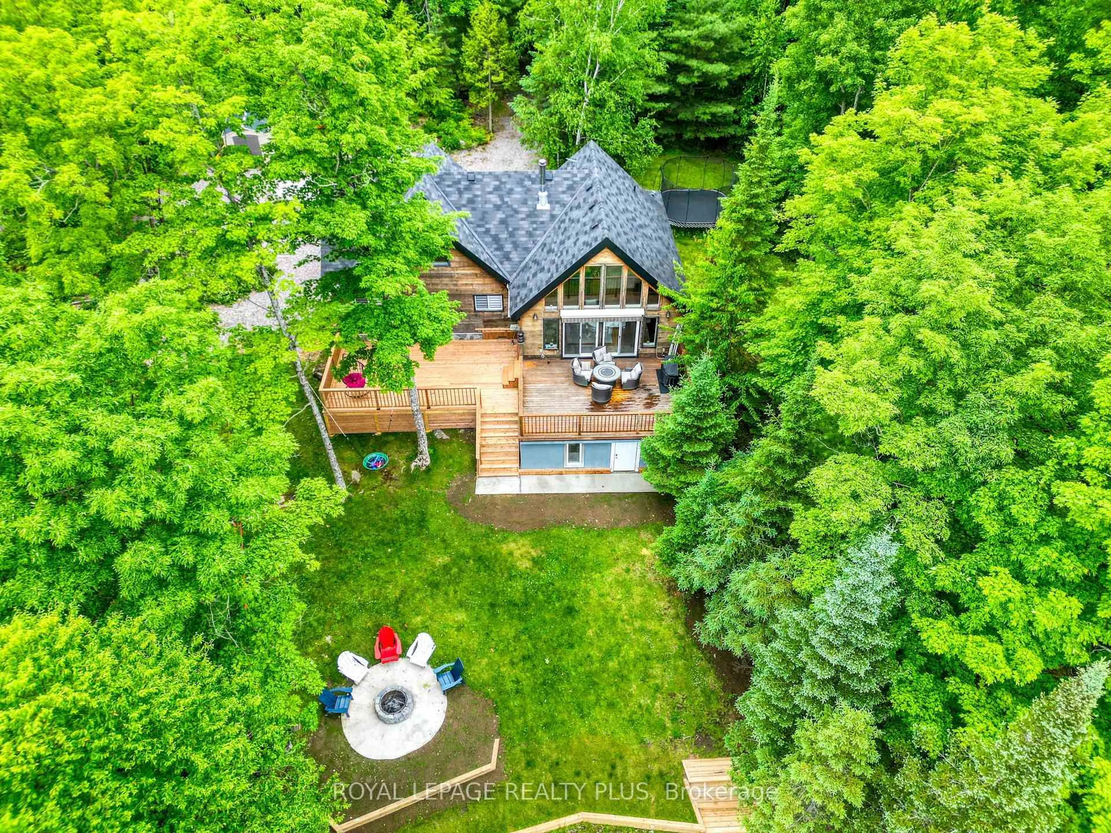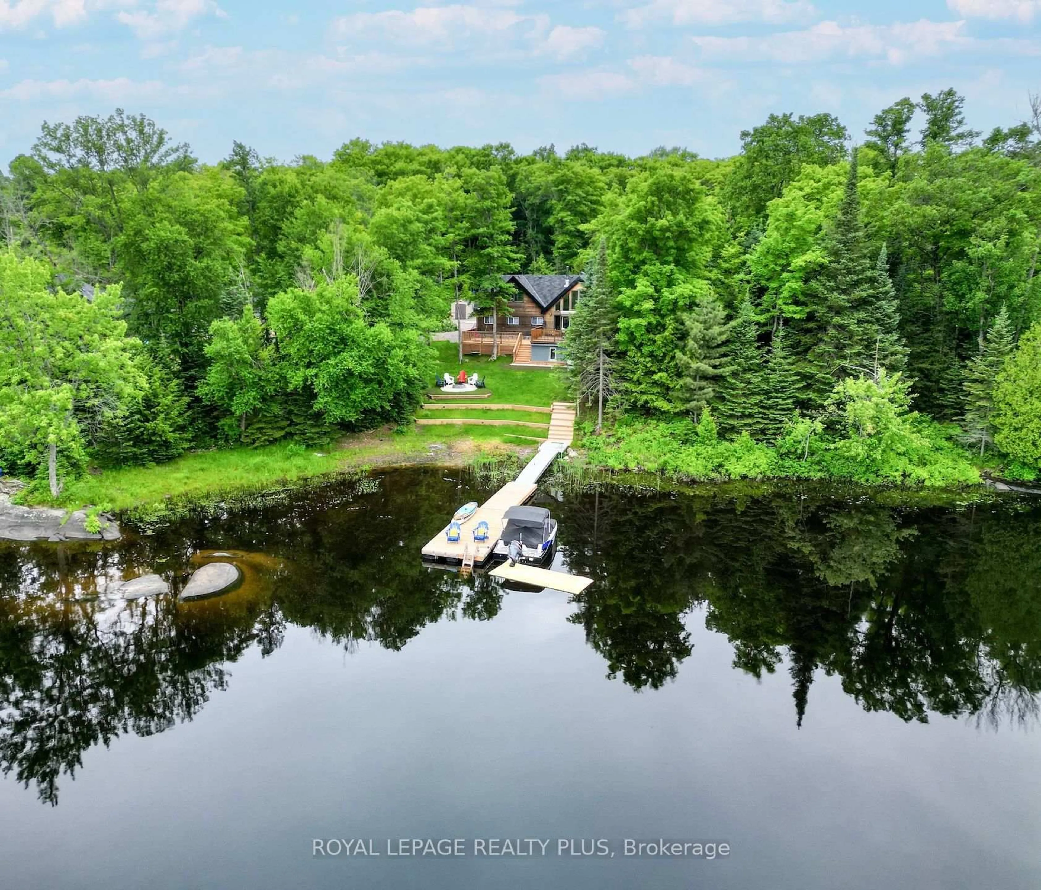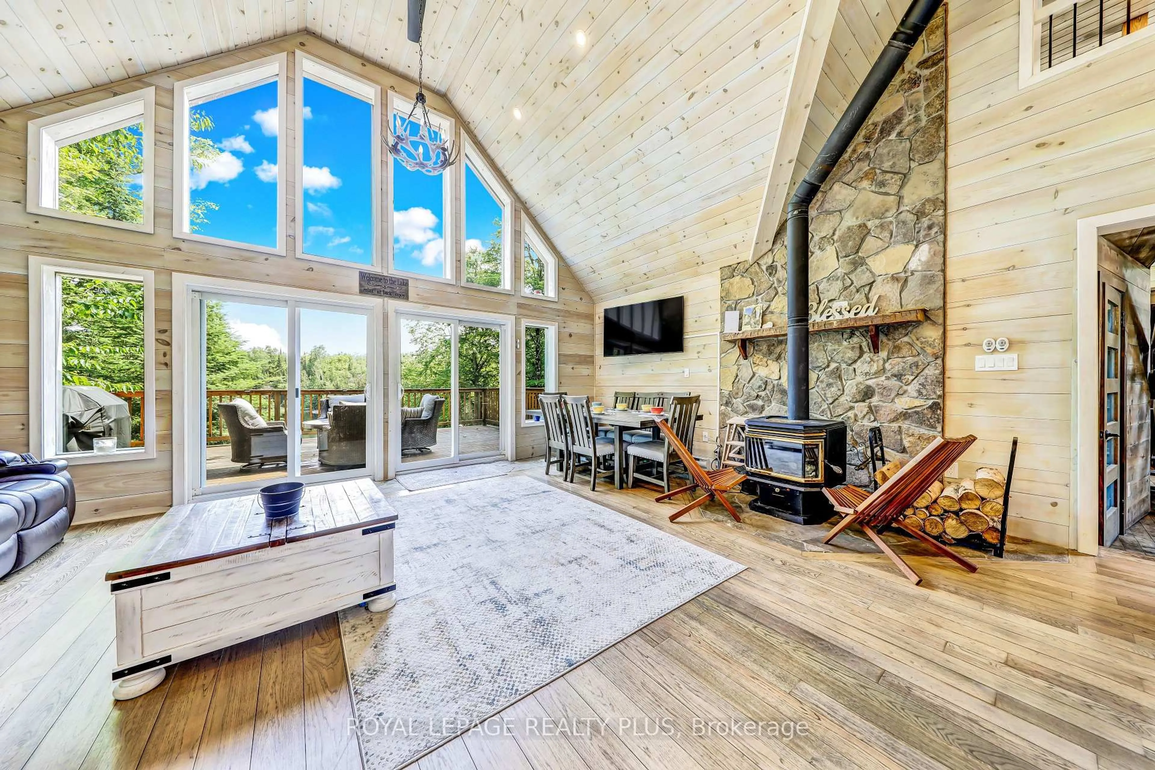10 Moose Lane, Whitestone, Ontario P0A 1G0
Contact us about this property
Highlights
Estimated valueThis is the price Wahi expects this property to sell for.
The calculation is powered by our Instant Home Value Estimate, which uses current market and property price trends to estimate your home’s value with a 90% accuracy rate.Not available
Price/Sqft$845/sqft
Monthly cost
Open Calculator
Description
This stunning four-season cottage offers the ultimate in year-round luxury living, set on two private, fully treed acres with 208 feet of pristine shoreline on the calm, warm waters of Lake Whitestone. Custom-built with refined craftsmanship and thoughtfully designed for both comfort and style, this rare property is a true retreat. Soaring cathedral ceilings and dramatic A-frame architecture create a breathtaking sense of space, while expansive windows capture panoramic lake views. The fully renovated kitchen features stainless steel appliances, a centre island, and premium finishes, opening seamlessly into the spacious living area anchored by a wood-burning fireplace and a striking floating hardwood staircase. With four bedrooms, two beautifully appointed bathrooms with in-floor heating, and a lofted bay-window lounge with stunning views, every detail has been curated for an elevated cottage experience. Outside, enjoy an oversized deck, a brand-new dock, a private beach, reinforced shoreline, and fully landscaped grounds all surrounded by serene natural beauty. Additional features include a 200-amp electrical panel, laundry room, and ample parking. Whether you're entertaining in the summer or enjoying cozy winters by the fire, this exceptional four-season property is a rare find on one of the regions most peaceful and picturesque lakes.
Property Details
Interior
Features
Main Floor
Living
10.0 x 10.0Cathedral Ceiling / Window Flr to Ceil / Fireplace
Dining
10.0 x 10.0W/O To Deck / Ceiling Fan / Picture Window
Kitchen
10.0 x 10.0Stainless Steel Appl / Centre Island / Quartz Counter
Den
10.0 x 10.0Window / Pantry / Open Stairs
Exterior
Features
Parking
Garage spaces -
Garage type -
Total parking spaces 10
Property History
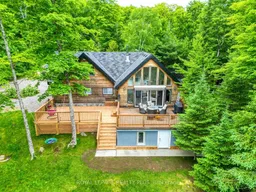 38
38