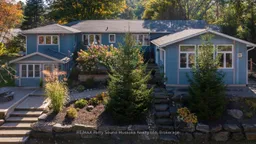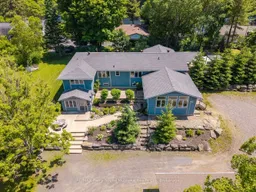*Sold Firm pending receipt of deposit. EXECUTIVE IN-TOWN RANCH BUNGALOW with RURAL LIKE PRIVACY! Nestled on Premium double lot 136 ft wide, 3 bedrooms, 3 baths, Families & retirees will enjoy the bright open plan, Captivating Great Room w/vaulted ceilings & inviting gas fireplace, Spacious kitchen w/abundance of cabinetry, Stainless appliances, Bright Dining areas ideal for family gatherings, Walkout to 4 season sunroom & large sun-drenched decks, This home is wrapped in windows to Enjoy Seasonal River Views, Primary bedroom features ensuite bath & Walk-in closet, Finished walkout lower level boasts: Separate entry to self contained in-law suite, Airbnb (strong income history of $38,000 annually), Equally ideal for family privacy w/access from main floor to modern Rec room w/LED pot lighting, Gas fireplace & 3rd bath, Relax in the back yard oasis; Featuring the Quintessential Year Round Hot Tub with a remote-controlled cover, Covered patio for outdoor dining/relaxing, fire pit, Natural stone landscaping, Fenced yard ideal for children & pets, Handy persons will love the Heated & Insulated double car garage, Circular drive, Extra room for 2nd garage/Boat or RV parking, Quiet park at end of the street, Mins from Seguin River Park for swimming, kayaking, Located on a quiet preferred street in Parry Sound, Enjoy easy access to Hwy 400, Parry Sound offers Georgian Bay beaches, 30,000 Island Queen cruises, Mins to waterfront fitness trail, Trestle Brewery, Legends Spirits, Henry's Fish Restaurant, Waterfront boat launch, Stockey Entertainment Centre, Quick closing available, YOUR IN TOWN PEACEFUL OASIS, AWAITS!
Inclusions: Fridge(2), Stove(2), Dishwasher, Washer, Dryer, 2 laundry hookups (main & lower) Lower lvl fridge, stove, microwave, Hot tub, 2 Auto garage door openers, window coverings.





