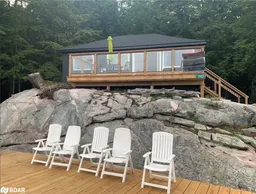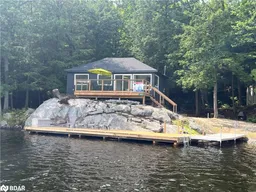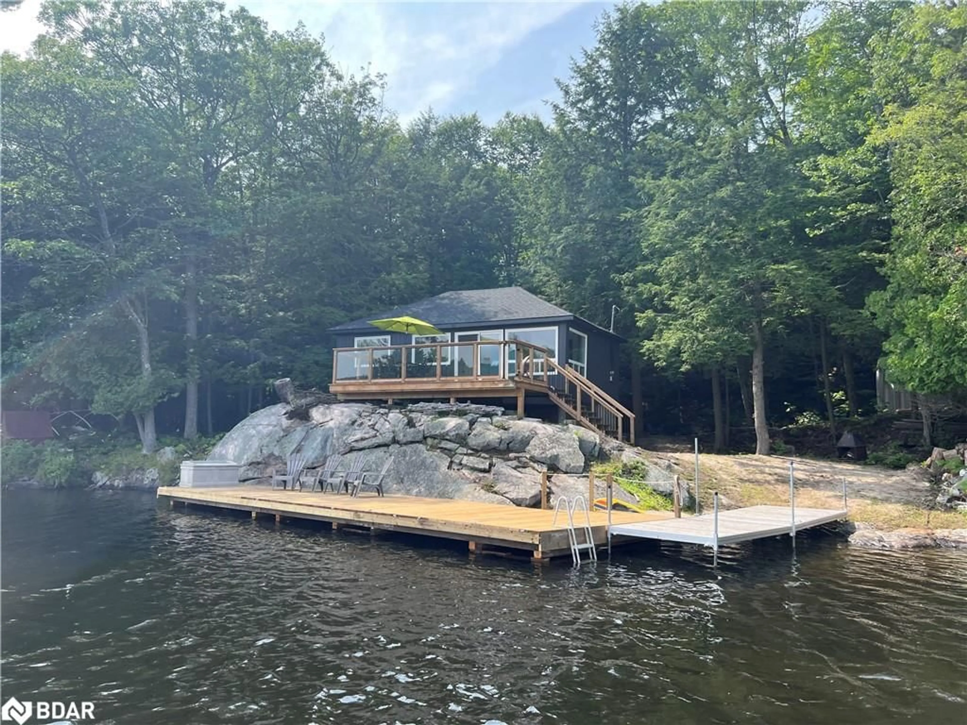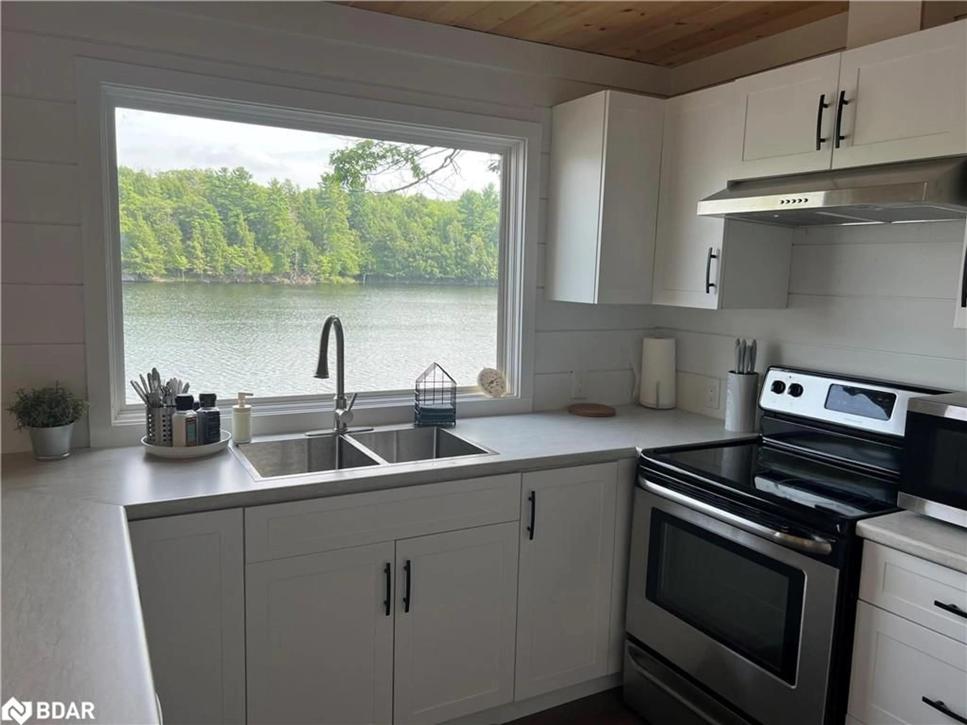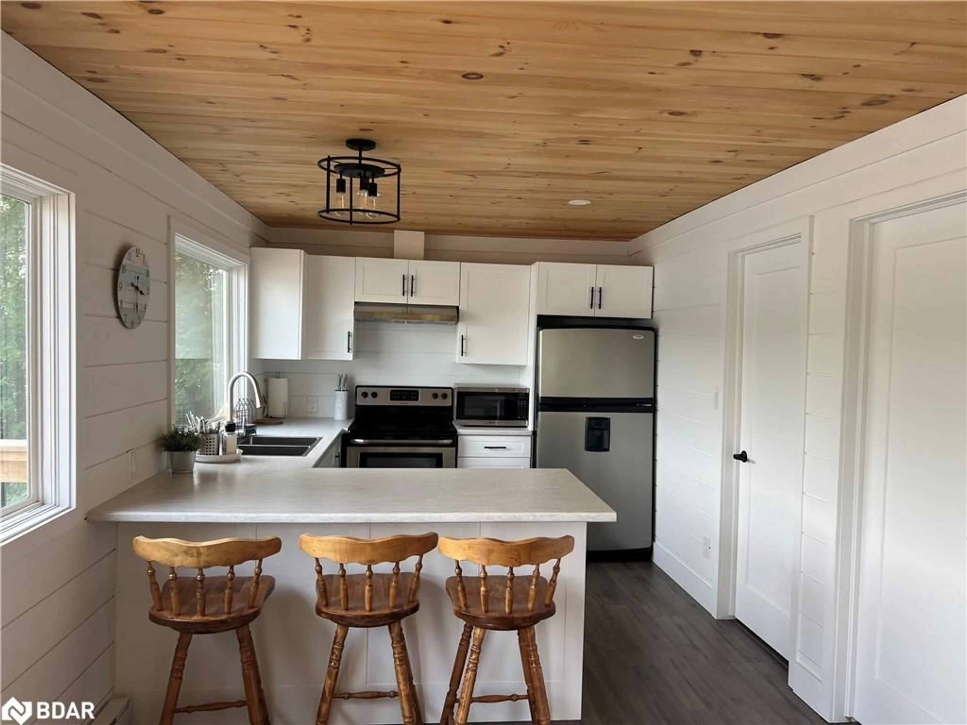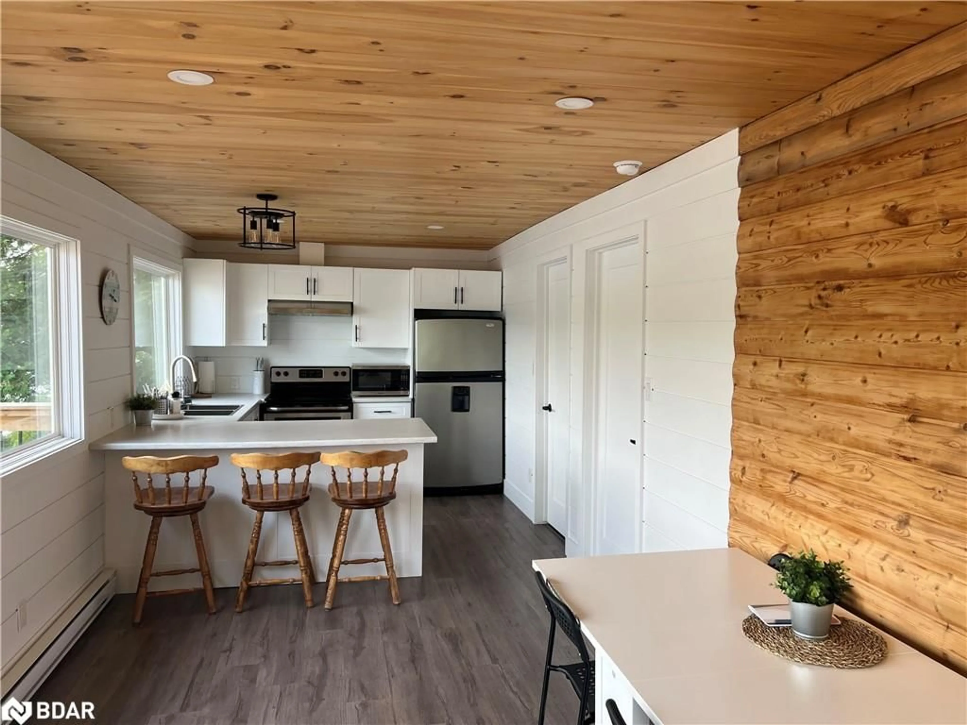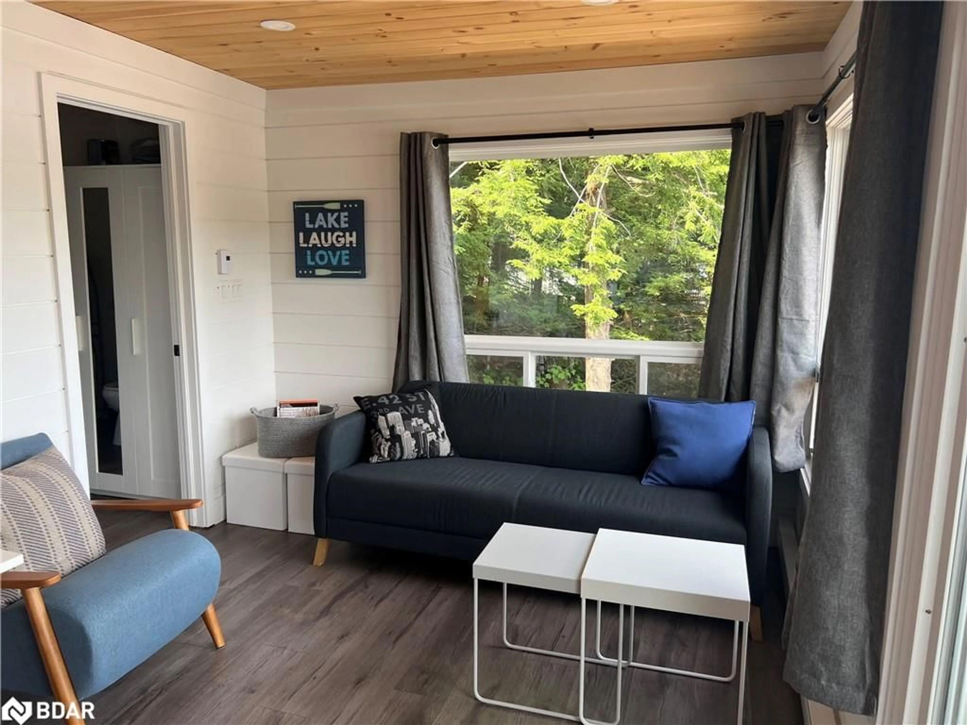203 Healey Lake Water Rd, ARCHIPELAGO, Ontario P0C 1H0
Contact us about this property
Highlights
Estimated ValueThis is the price Wahi expects this property to sell for.
The calculation is powered by our Instant Home Value Estimate, which uses current market and property price trends to estimate your home’s value with a 90% accuracy rate.Not available
Price/Sqft$857/sqft
Est. Mortgage$2,576/mo
Tax Amount (2024)$1,640/yr
Days On Market86 days
Description
Turn-Key Waterfront Cottage – Ready for Your Summer Escape! Enjoy the morning sun in this beautifully renovated, turn-key cottage, offering everything you need for a perfect summer getaway. Nestled in a private waterfront setting, this charming retreat features modern amenities and an open-concept design ideal for entertaining. The family-sized kitchen is fully equipped with appliances and a breakfast bar, making mealtime a breeze. The sandy walk-in shoreline is perfect for families with children and pets, while prime deep-water dockage caters to boating and fishing enthusiasts. The cottage comfortably sleeps up to 5, with the potential to accommodate 7, and there's room to add a bunkie for extra guests. Stay connected with high-speed internet and enjoy peace of mind with a comprehensive 2022 renovation, which included: New electrical, insulation, foundation, roof, doors, windows, decks, and interior. A new water system and a spacious, tiled shower. A 20' x 30' Quonset hut for additional storage. Accessible year-round, this property offers ATV access right to your back door, making it perfect for outdoor enthusiasts and winter fishing. Truly Turn-Key – Just Arrive and Enjoy! Everything you need is included—all furniture, beds (with closets in every room), a fully stocked kitchen (dishes, utensils, tables, chairs, patio furniture), appliances, and even a tin boat. WATER ACCESS PROPERTY with ATV & Snowmobile Trails nearby—an exceptional waterfront retreat for every season!
Property Details
Interior
Features
Main Floor
Kitchen/Living Room
9.14 x 2.90Bathroom
3-Piece
Bedroom
2.90 x 2.74Bedroom
3.66 x 2.90Exterior
Features
Parking
Garage spaces 2
Garage type -
Other parking spaces 0
Total parking spaces 2
Property History
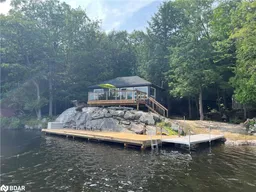 24
24