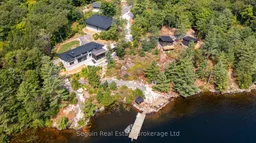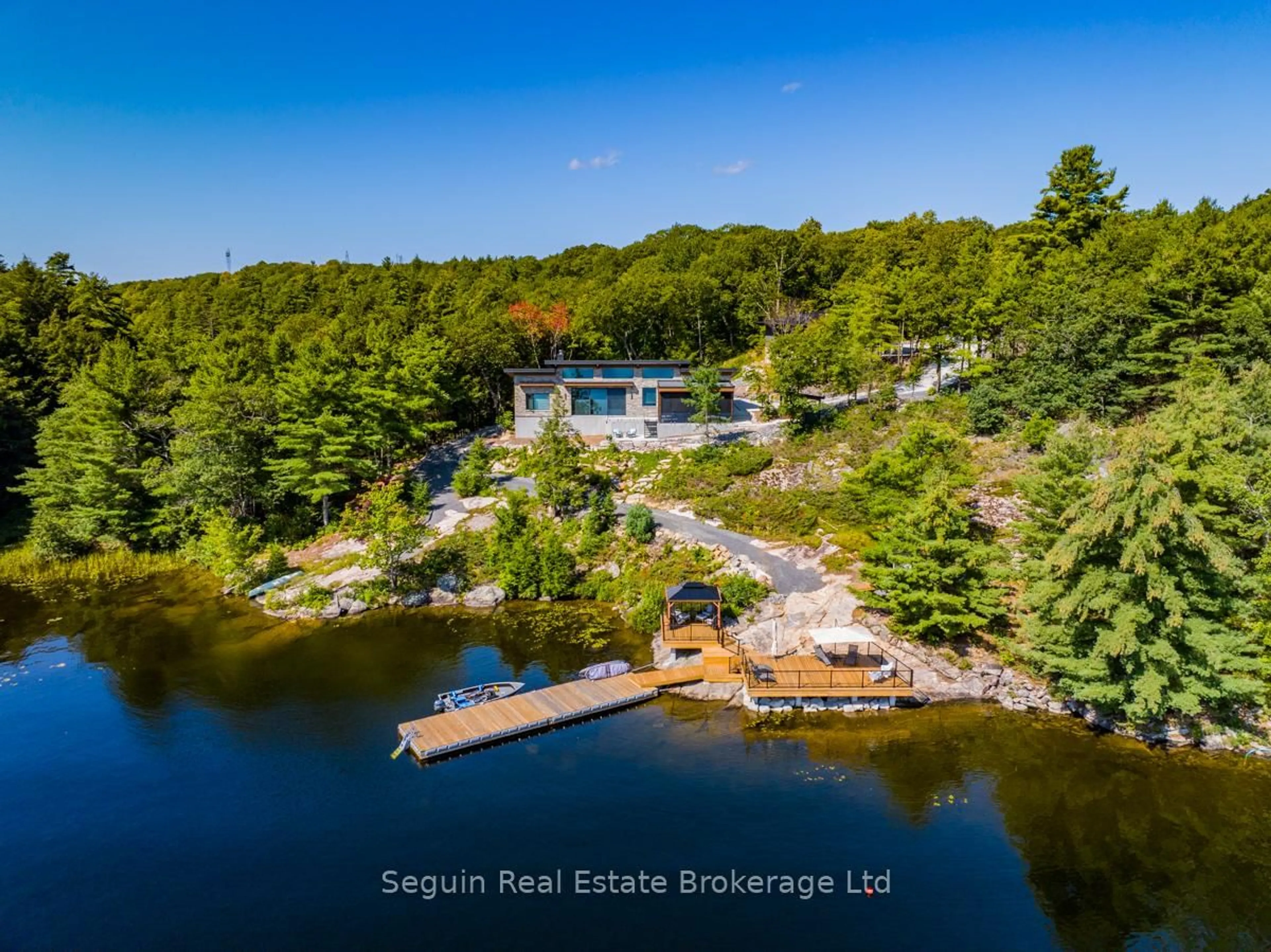119 Tolpts Rd, The Archipelago, Ontario P2A 0B7
Contact us about this property
Highlights
Estimated valueThis is the price Wahi expects this property to sell for.
The calculation is powered by our Instant Home Value Estimate, which uses current market and property price trends to estimate your home’s value with a 90% accuracy rate.Not available
Price/Sqft$1,857/sqft
Monthly cost
Open Calculator
Description
Off-grid paradise. Live year round away from everything. Your last step in full self sufficiency. Hunt, fish, never leave your property. Provide high end accommodation for yourself and your loved ones. 112 acres with over 1200 ft of clean and clear hard bottom shoreline. Gently forested topography & Canadian Shield outcroppings abound. Own ultra extreme privacy as this rare property is surrounded by hundreds of acres of additional Crown and conservation lands. Enjoy a luxurious 4-Bed, modern, OFF-GRID, 4-Season home, plus 2200 ft2 climate-controlled Triple-Garage/Workshop, & over 1300 ft2 of shore + floating dock space. The ultra energy-efficient design & extensive solar infrastructure has no monthly hydro or water bills & permit 'Green" living at its finest. The high-end finishes and attention to detail are apparent as soon as you approach the home. ICF construction with maintenance-free stone & steel exterior, plus extensive landscaping. There is a concrete driveway from garage to house & drive access right down to the waterfront. South-east exposure means spectacular sunrises, a consistent gentle breeze & all-day sun, which can also be enjoyed from a HUGE covered porch complete with motorized Phantom screens. Enter the home to find beautiful polished concrete floors, custom Miralis cabinetry throughout all the room & closets, motorized sunshades/blinds with custom draperies. Spectacular granite, slab porcelain & unique woodwork accent the spa-baths & open floor plan that is perfect for entertaining. Internet & satellite allow remote work from this personal resort! There is opportunity to expand to suit any family & hobby as planning approvals will permit up to 8,000 ft2 of total structure, including two-430 ft2 guest cottages.
Property Details
Interior
Features
Exterior
Features
Parking
Garage spaces 6
Garage type Detached
Other parking spaces 14
Total parking spaces 20
Property History
 47
47







