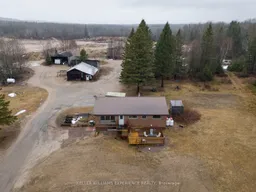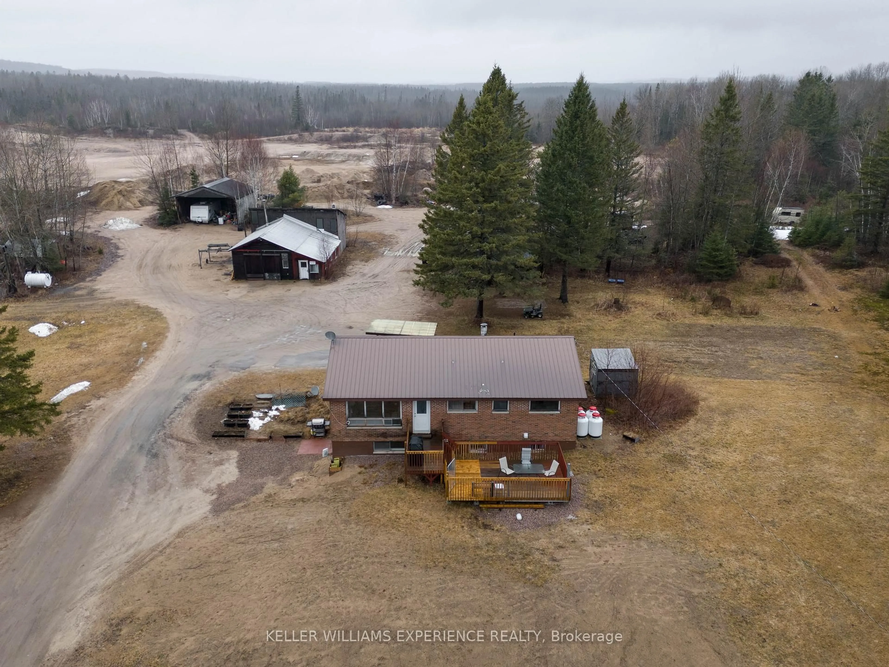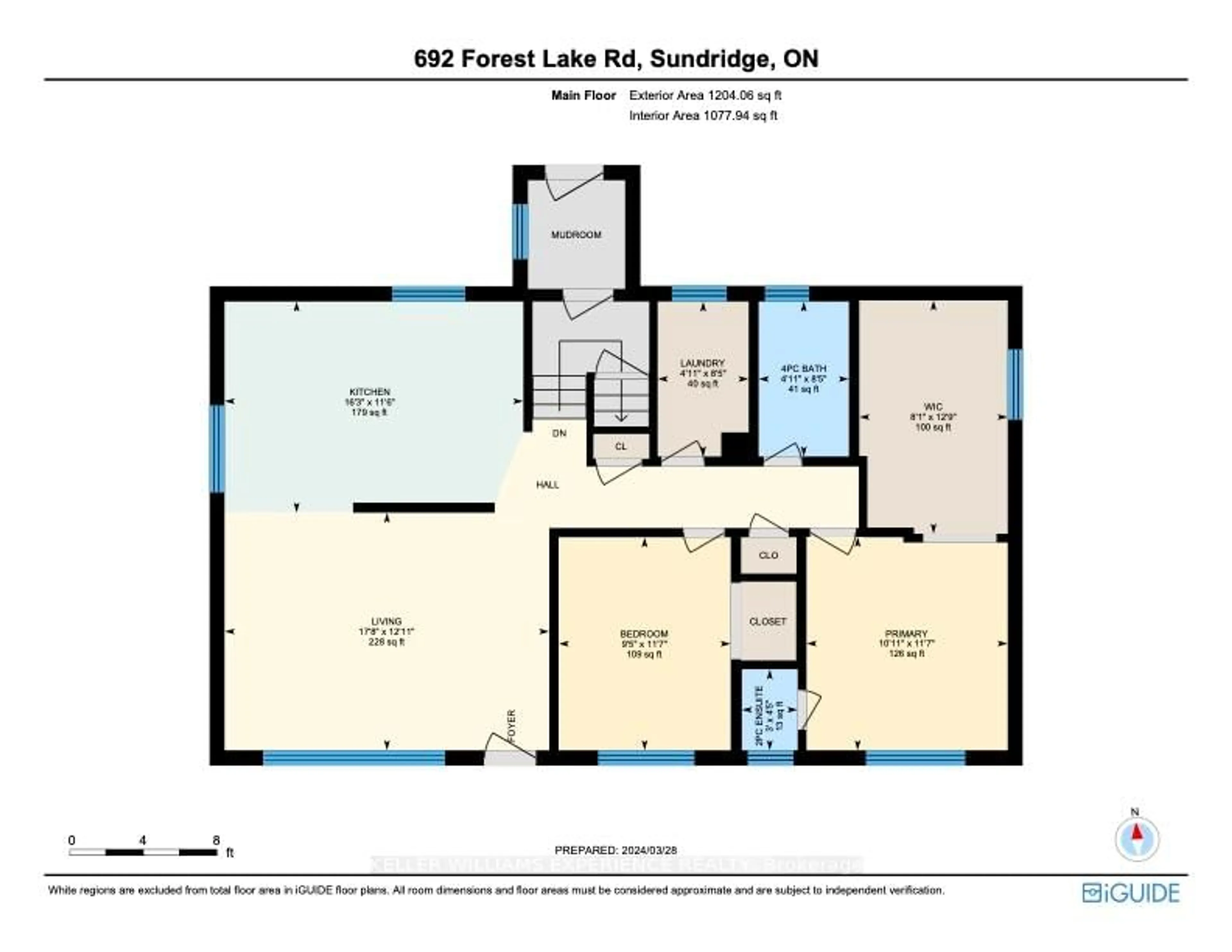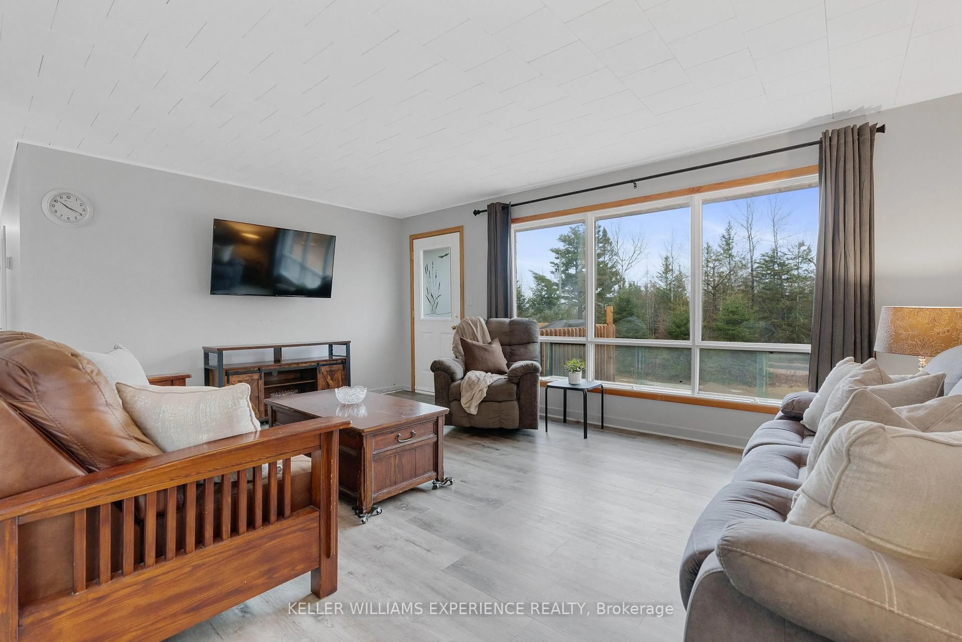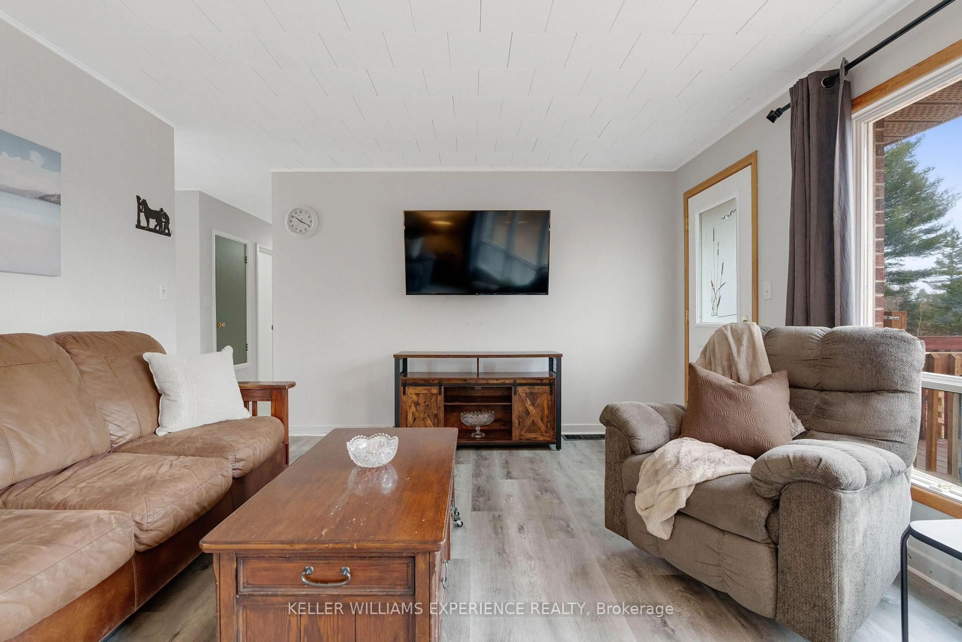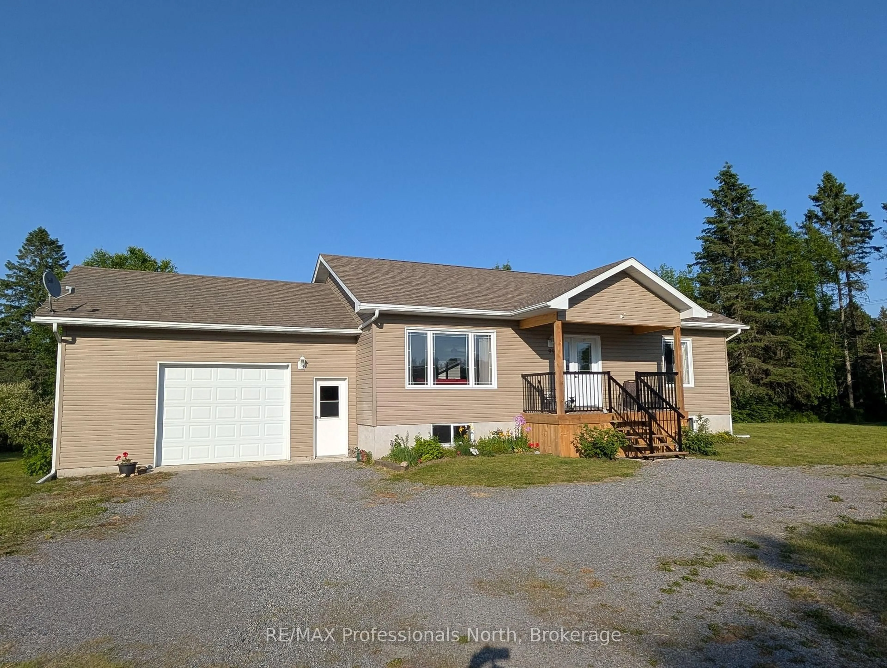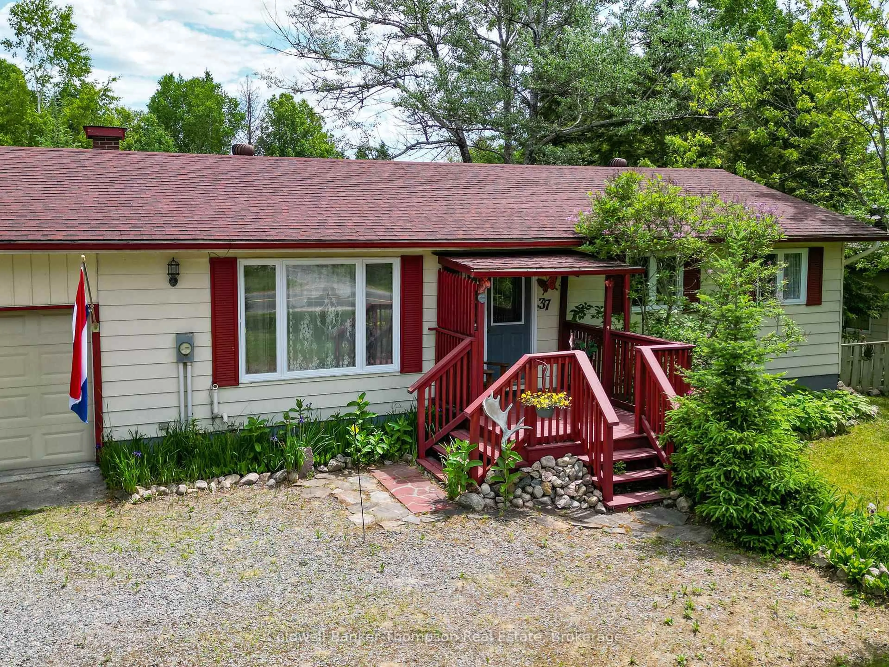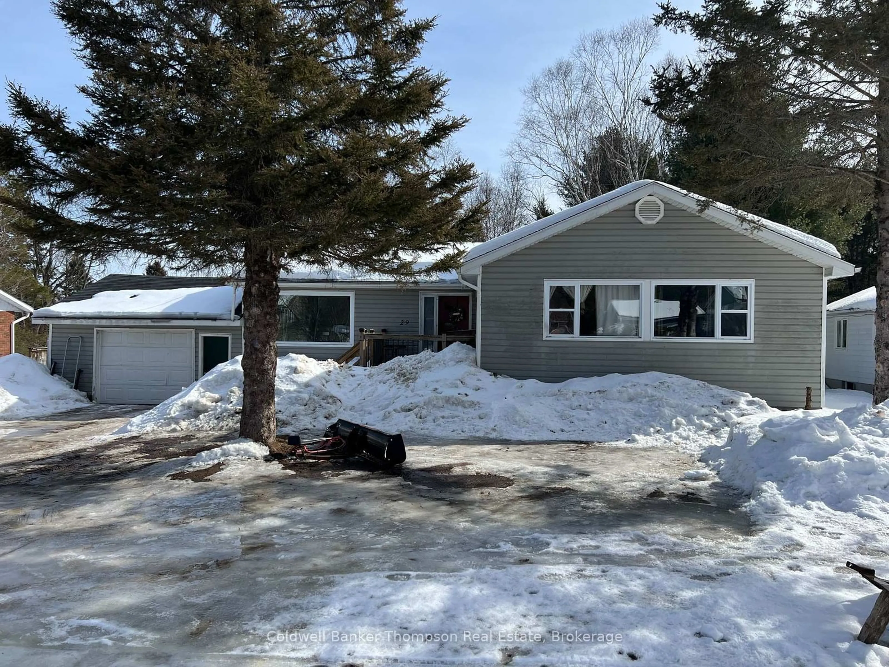692 Forest Lake Rd, Joly, Ontario P0A 1Z0
Contact us about this property
Highlights
Estimated valueThis is the price Wahi expects this property to sell for.
The calculation is powered by our Instant Home Value Estimate, which uses current market and property price trends to estimate your home’s value with a 90% accuracy rate.Not available
Price/Sqft$433/sqft
Monthly cost
Open Calculator
Description
Nestled in the serene landscapes just outside beautiful Sundridge, Ontario, this property offers more than a home. It's a unique opportunity to combine lifestyle, flexibility, and income potential in one. Just imagine living on over 37 acres of picturesque land while benefiting from a thoughtfully designed in-law setup, ideal for multi-generational living or generating supplemental income.The main floor welcomes you with a recently updated eat-in kitchen and a spacious living room, perfect for family gatherings or peaceful evenings. The primary suite includes a convenient 2-piece ensuite and a large walk-in dressing room, which most people see as the perfect opportunity to convert into a third bedroom. A second bedroom, a 4-piece bath, and laundry complete this level. How open-minded would you be to a property with a fully finished lower level featuring a separate entrance, a 1-bedroom/1-bath unit, plus an extra bedroom and 3-piece bath with laundry that can be used by either floor? It's the kind of flexibility that gives families, investors, or entrepreneurs endless options. Step outside and you'll find that the property continues to impress. Multiple outbuildings, a workshop, and an active sand and gravel pit offer genuine potential for entrepreneurial pursuits or simply enjoying the privacy of your land. I'm not sure if it's for you, but many buyers love the idea of leveraging the gravel pit for extra income, setting up a workshop, or exploring hobby farming. Located just 5 minutes from Sundridge, you get the best of both worlds: peaceful rural living with nearby shops, schools, and recreation. Outdoor enthusiasts will love the four-season playground, from hiking and fishing to snowmobiling and skiing. With modern comforts, income opportunities, and natural beauty, this property isn't just a place to live. It's a place to build the life you've been imagining.
Property Details
Interior
Features
Main Floor
Living
5.38 x 3.94W/O To Deck
Kitchen
4.95 x 3.51Eat-In Kitchen / B/I Dishwasher
Primary
3.53 x 3.33W/I Closet / 2 Pc Ensuite
Other
3.89 x 2.46W/I Closet
Exterior
Features
Parking
Garage spaces 1
Garage type Detached
Other parking spaces 24
Total parking spaces 25
Property History
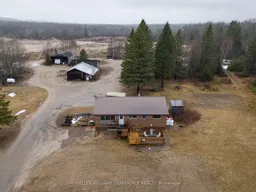 32
32