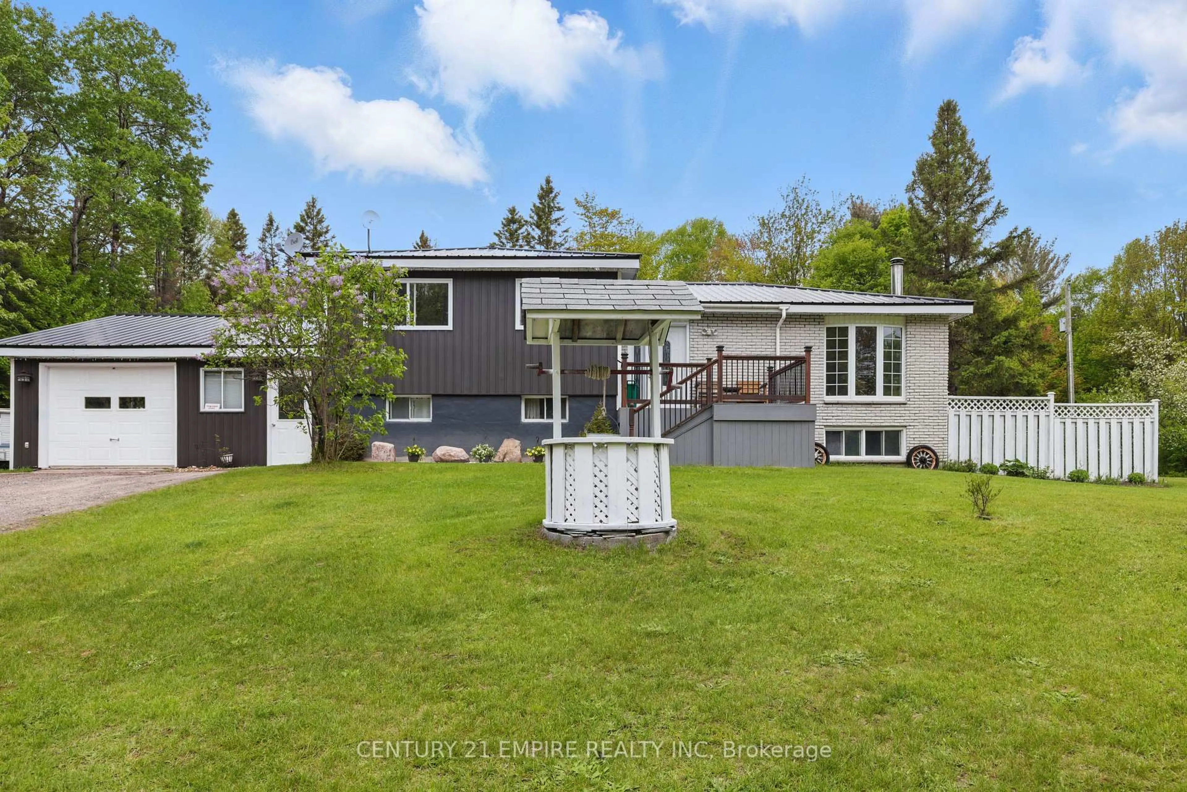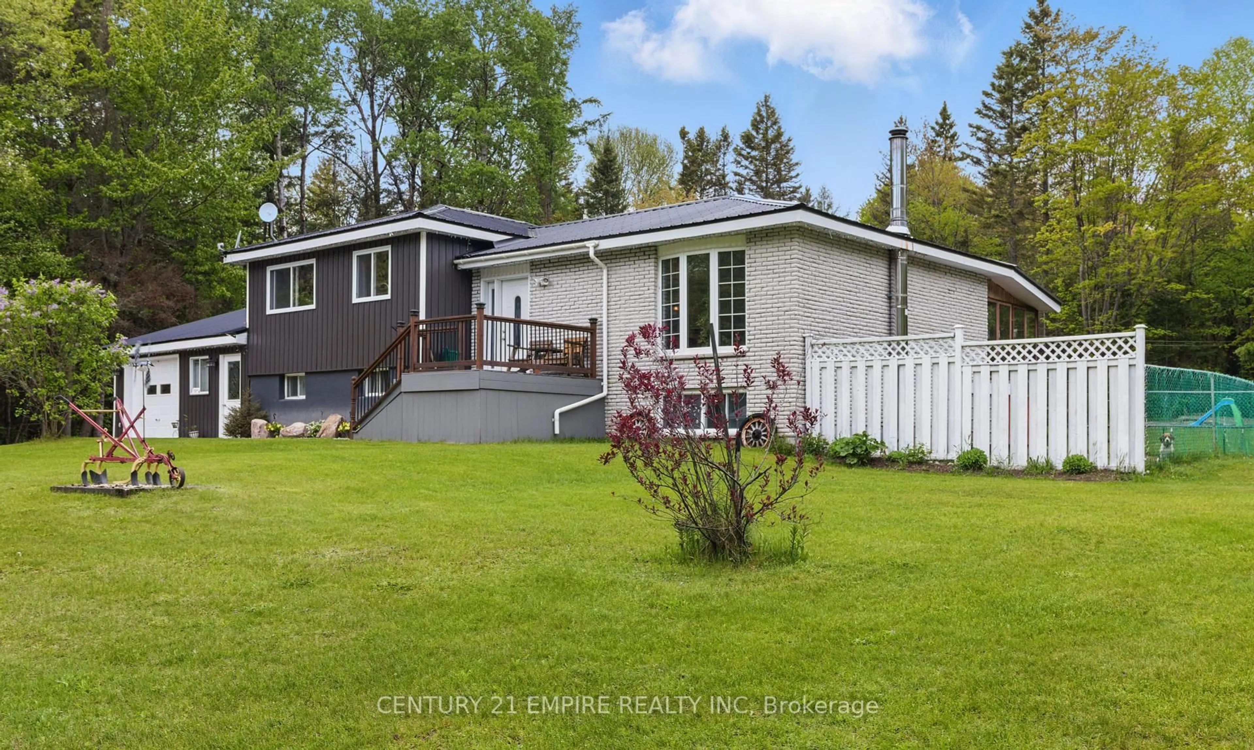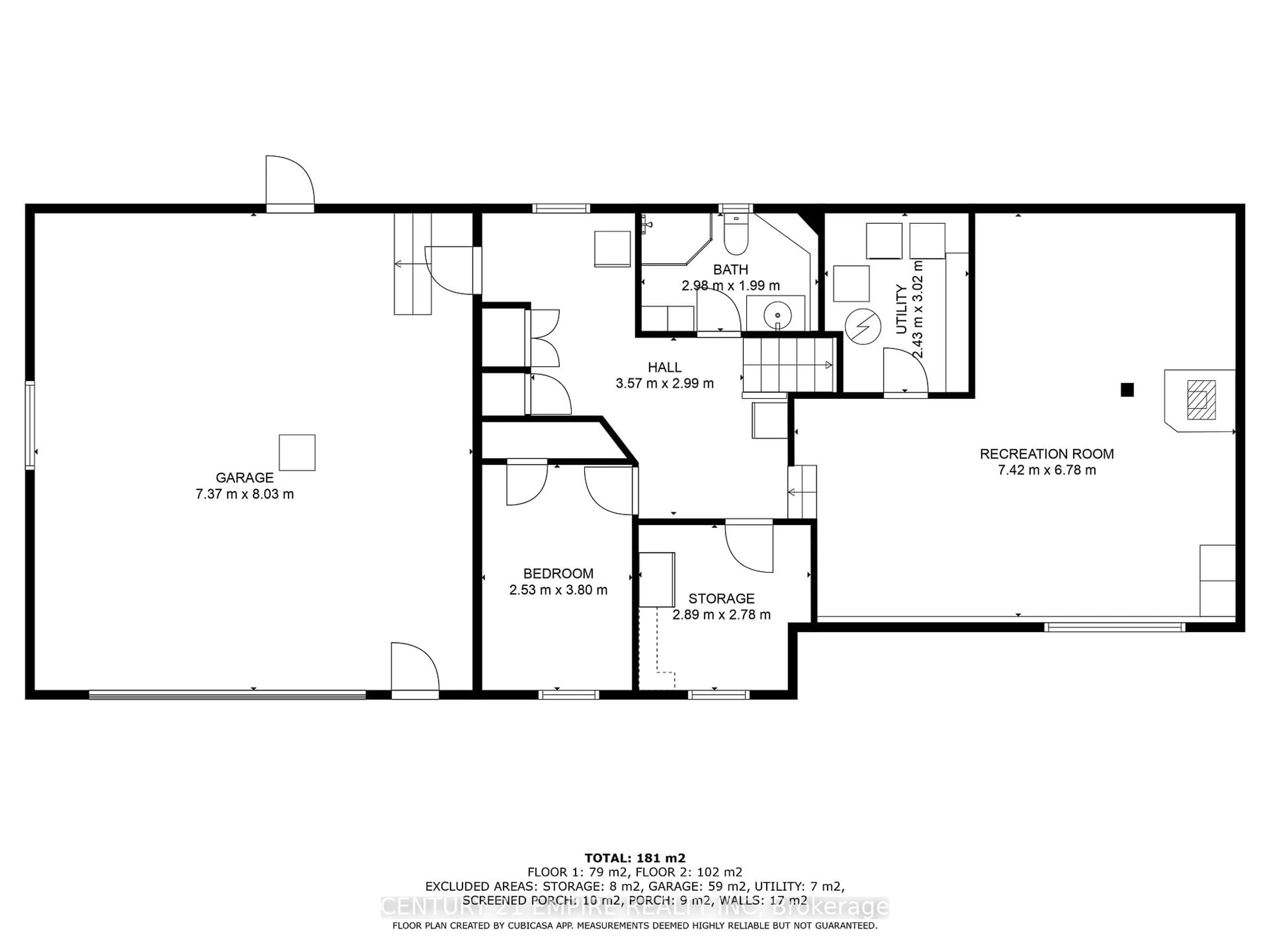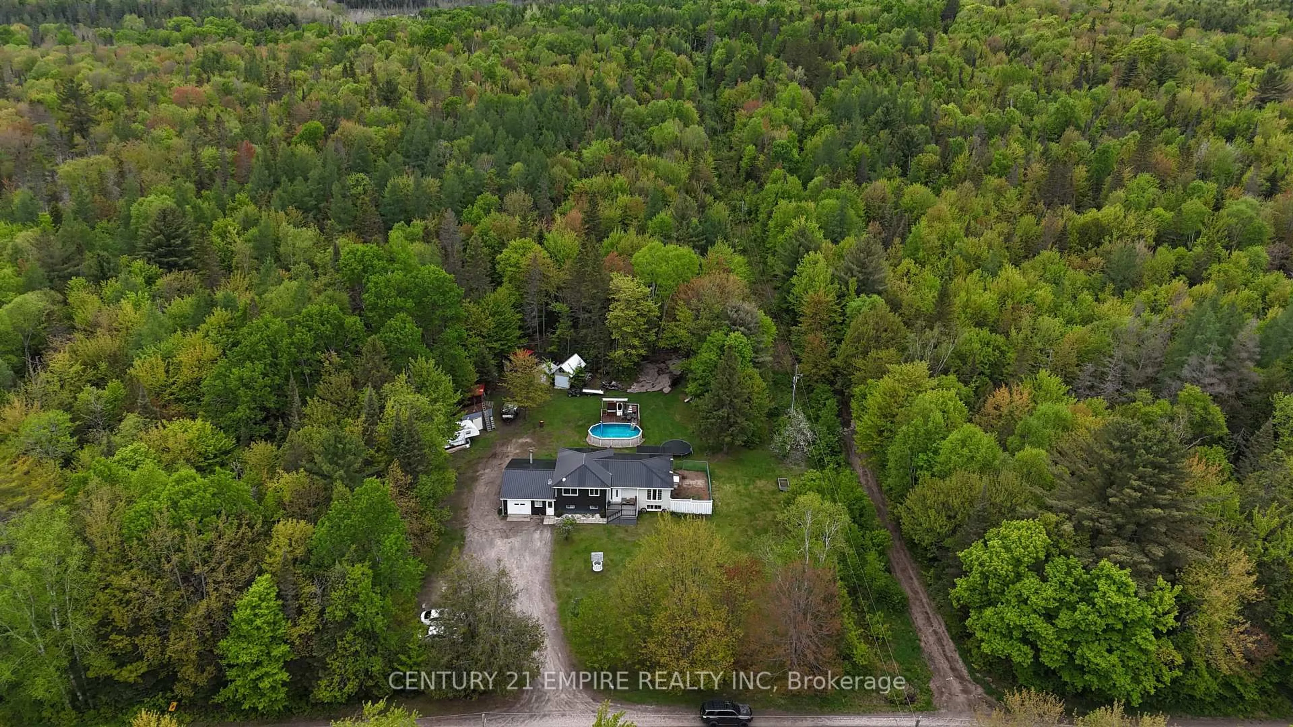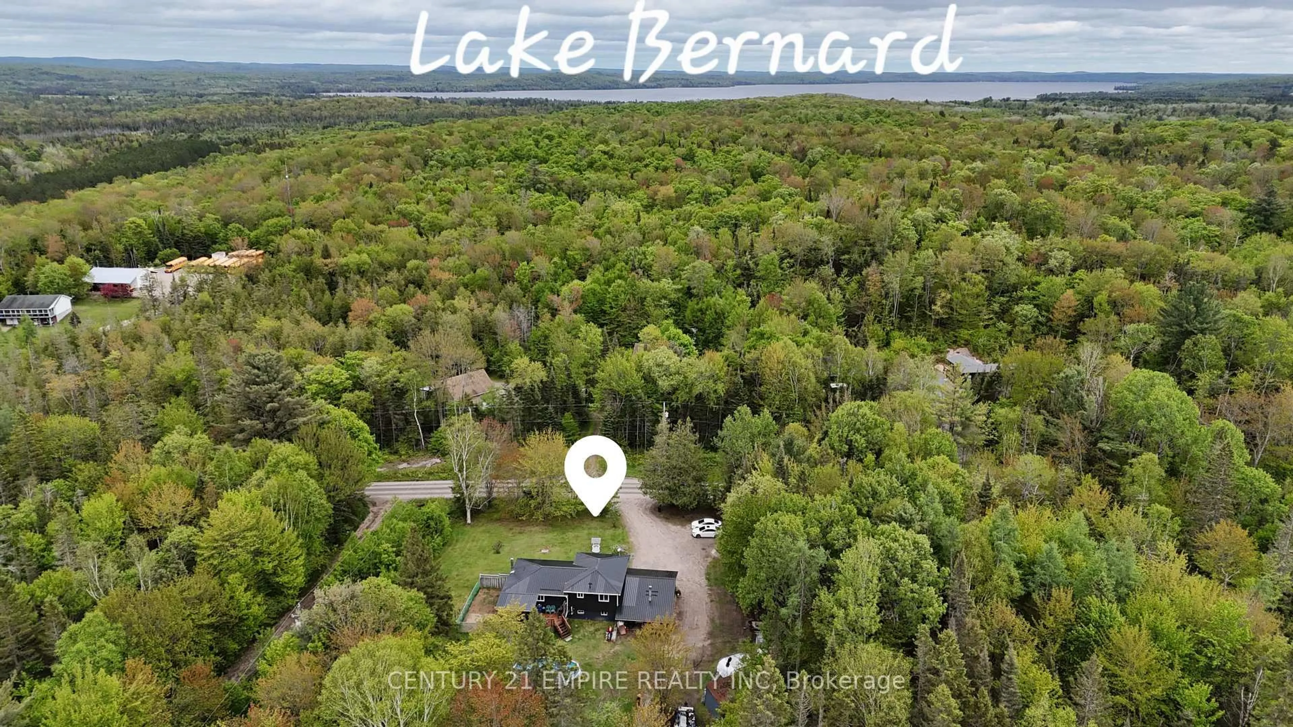414 Hill Valley Rd, Strong, Ontario P0A 1Z0
Contact us about this property
Highlights
Estimated valueThis is the price Wahi expects this property to sell for.
The calculation is powered by our Instant Home Value Estimate, which uses current market and property price trends to estimate your home’s value with a 90% accuracy rate.Not available
Price/Sqft$495/sqft
Monthly cost
Open Calculator
Description
**Pre-listing Home Inspection Report Available ****Beautifully maintained 3+1 bedroom, 2 bathroom detached home situated on a quiet and private lot just minutes from Sundridge and Hwy 11. This home features a spacious sunroom, a bright lower-level recreation room filled with natural light, and a cozy WETT-certified wood stove for those winter evenings. The oversized garage is currently set up as a workshop, perfect for hobbyists or extra storage. Recent upgrades include new vinyl siding, windows, an updated deck(2023), a new septic system (2018) and 200 amps hydro service. The metal roof has been done in the last 5 years. Enjoy the added benefit of an owned hot water tank and auxiliary backup power via a generator. Outside, the property offers endless enjoyment with a three-year-old above-ground pool complete with filtration, mature fruit trees, and four outbuildings for all your recreational or storage needs. The yard includes a dog run and offers total privacy with tree coverings. A drilled well provides reliable water, and the peaceful surroundings make this the perfect retreat. Conveniently located just a short drive to the town of South River with easy access to Lake Bernard, trails, and year-round outdoor activities, this home is ideal for those seeking space, privacy, and comfort. Whether you're looking for a year-round residence or a weekend escape, this property checks all the boxes. Don't miss your chance to own this turn-key country gem, just move in and enjoy! Book your private showing today.
Property Details
Interior
Features
Main Floor
Kitchen
3.29 x 7.56Combined W/Dining
Living
3.92 x 5.64Bay Window / carpet free
Exterior
Features
Parking
Garage spaces 2
Garage type Attached
Other parking spaces 8
Total parking spaces 10
Property History
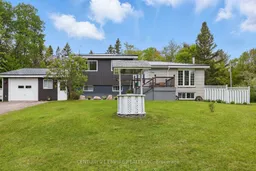 42
42
