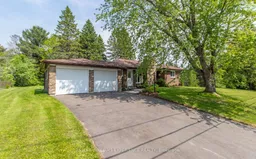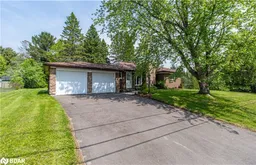Timeless curb appeal meets small-town convenience in this lovingly maintained, all-brick bungalow on a sprawling, park-like corner lot in Sundridge. Mature gardens, a sweeping lawn and an attached two-car garage frame the home, while a covered indoor-outdoor lounge opens to the landscaped backyard perfect for summer barbecues or cozy winter evenings. Step inside to a sun-filled main floor where gleaming hardwood flows through an open living and dining room area anchored by a classic gas fireplace. A functional kitchen with generous counter space, built in oven and sink overlooking your backyard oasis. Down the hall, there is the primary suite and three additional bedrooms, all served by a 4-piece bath plus a handy powder room for guests.A sprawling finished basement adds a versatile rec room with pot lighting, wet bar area, laundry facilities and abundant storage ideal for movie nights, a home gym or hobby space. Best of all, you're a five-minute stroll to Waterfront Park on beautiful Lake Bernard, with schools and downtown Sundridge's shops and cafés only moments away. Book your private showing today to experience this rare blend of privacy, comfort and walkable lifestyle.
Inclusions: Fridge, Stove, Microwave, Dishwasher, Washer, Dryer, Water filtration System





