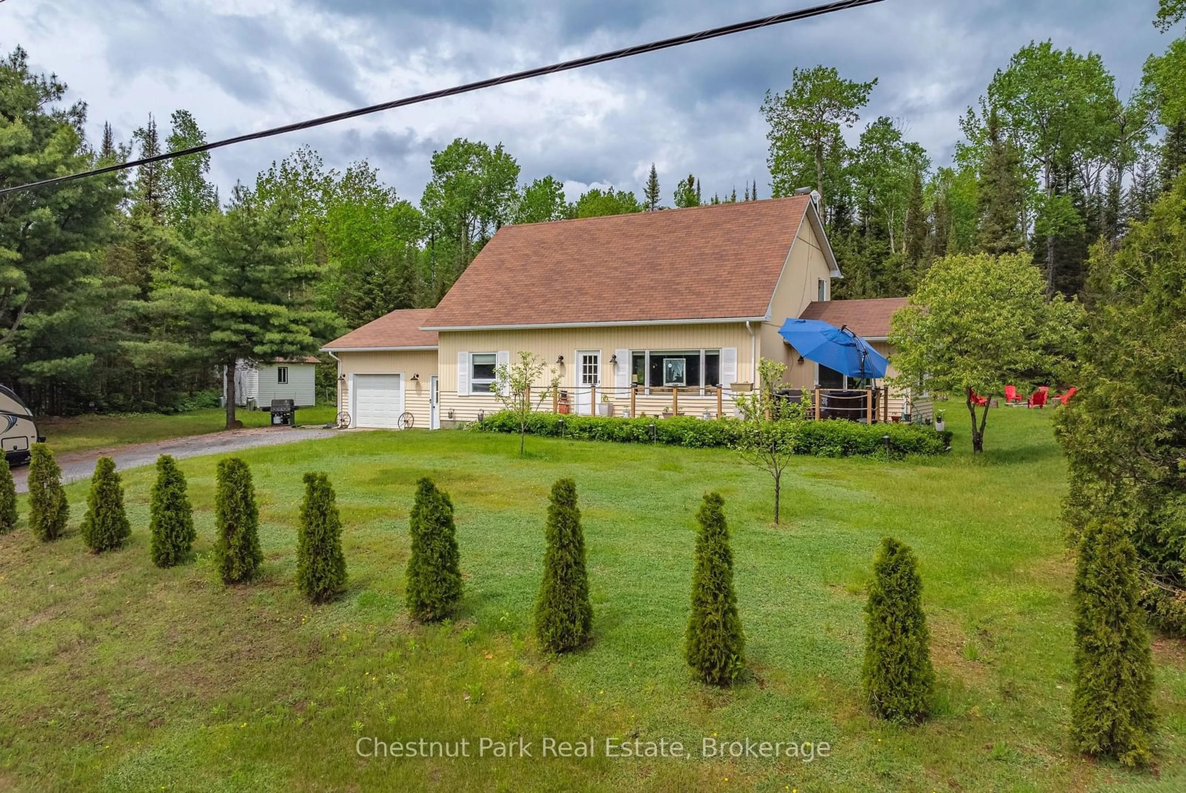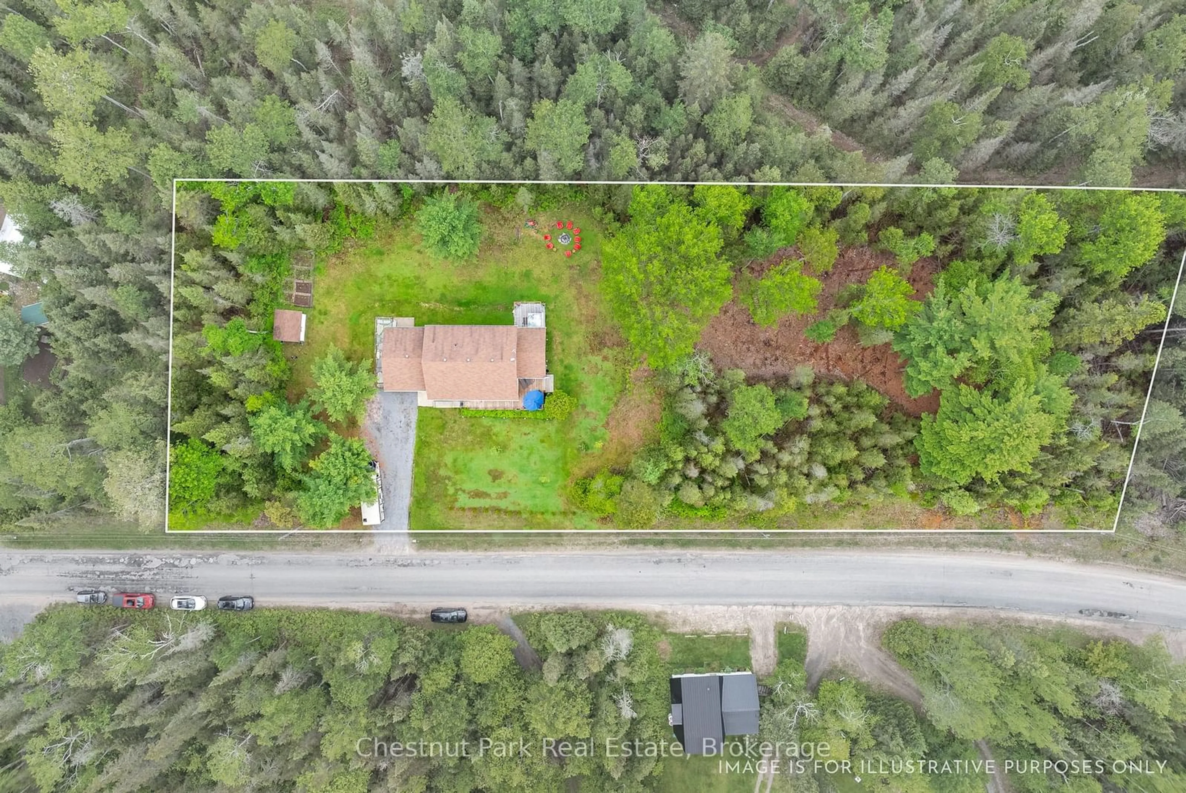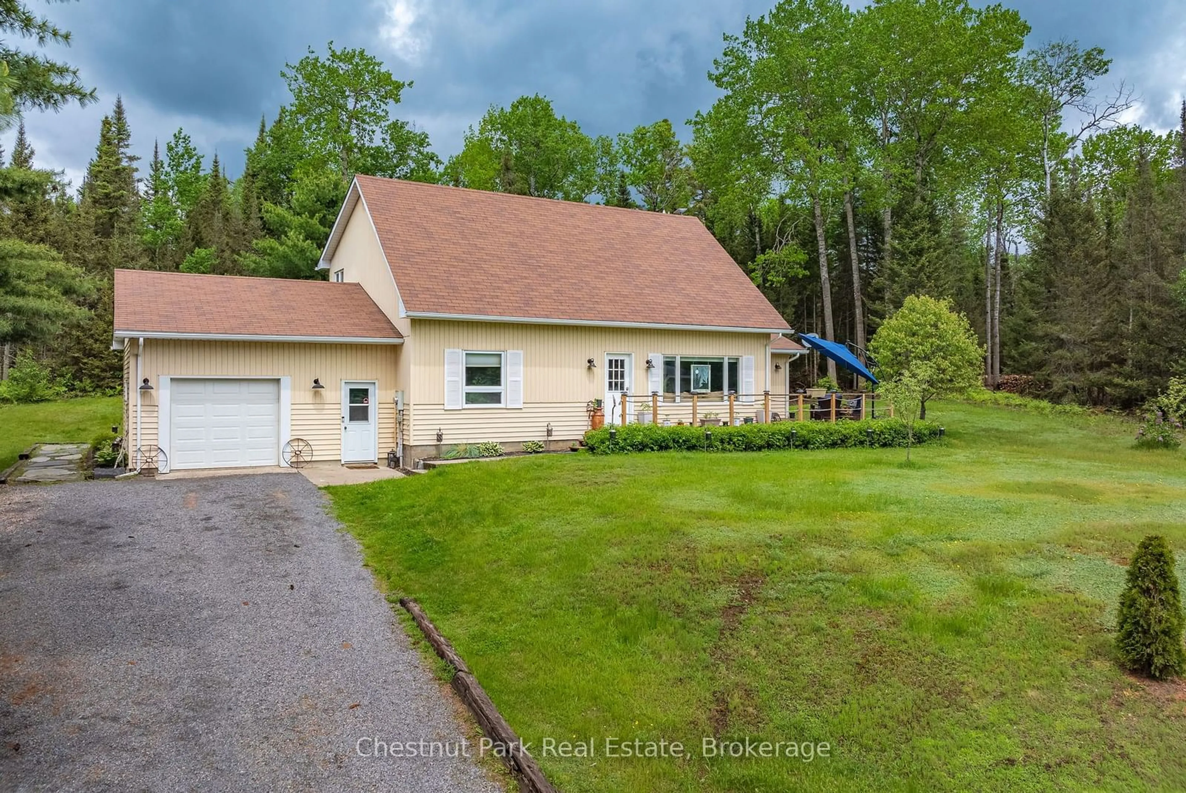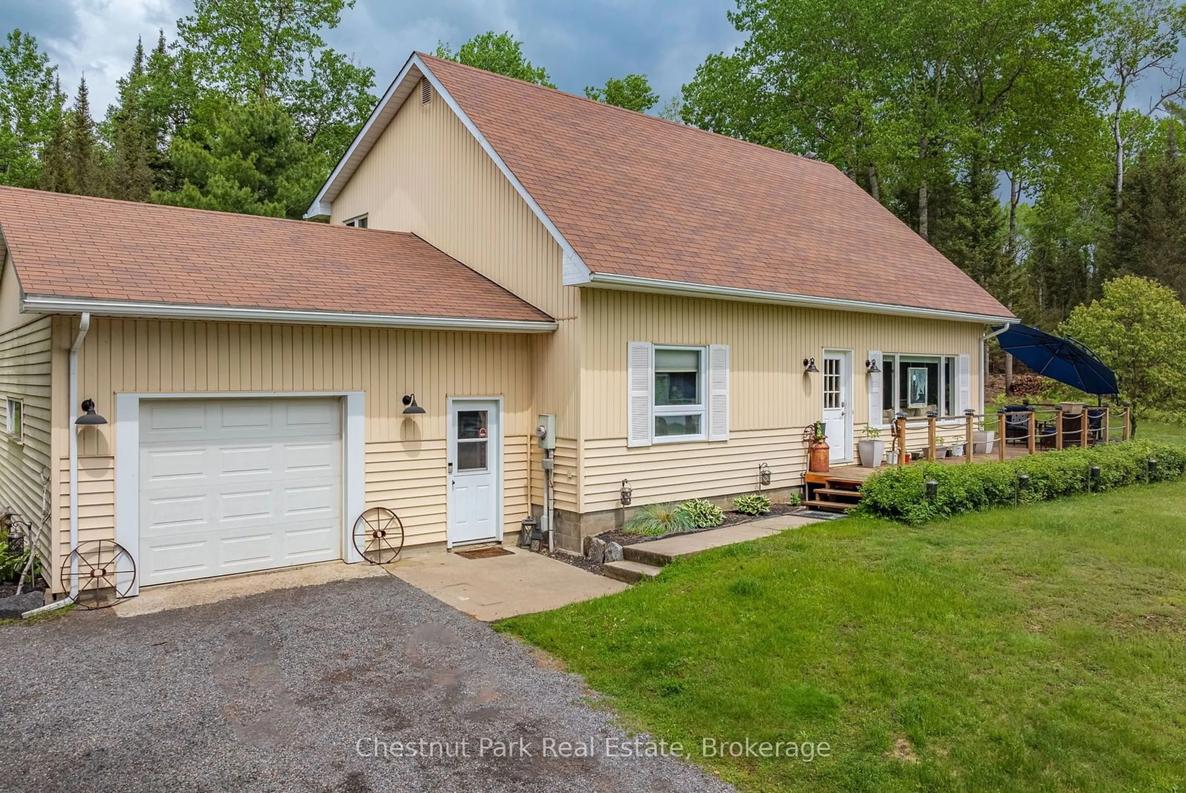156 Lakeshore Rd, Strong, Ontario P0A 1Z0
Contact us about this property
Highlights
Estimated ValueThis is the price Wahi expects this property to sell for.
The calculation is powered by our Instant Home Value Estimate, which uses current market and property price trends to estimate your home’s value with a 90% accuracy rate.Not available
Price/Sqft$394/sqft
Est. Mortgage$2,899/mo
Tax Amount (2024)$2,440/yr
Days On Market77 days
Description
Welcome home to 156 Lakeshore Drive in Sunny Sundridge! Walking distance to Lake Bernard public access and minutes from the OFSC Near North Snowdrifter trails. This sprawling country home is 1800 sq ft on the main floor with a 1000 sq partially finished basement it also sits on a double lot with 395 ft of road frontage. Meticulously cared for, this property comes with new landscaping, fire pit, veggie garden, apple trees, a hot tub, extra long driveway, and a partially cleared area for a bunkie or additional structure. Inside you are greeted by a large family room with cathedral ceilings, and upstairs has 2 bedrooms and a bathroom upstairs, tons of closet and storage space. The third bedroom is on the main level near the open concept galley kitchen with oversized peninsula countertop and stainless steel appliances. A formal dining room leads to a bonus room with gas fireplace and walkout to the deck. Downstairs is a dry, clean basement ready for your personal touch. The fourth bedroom is currently a sewing room. This house is huge! Suitable for a family with kids or inlaws that want to move in. There's room for everyone! This house is a great value and central location - not too far out of town and close to all amenities.
Property Details
Interior
Features
Main Floor
Kitchen
3.51 x 4.04Living
6.93 x 4.06Dining
3.33 x 4.04Bathroom
1.93 x 0.792 Pc Bath
Exterior
Features
Parking
Garage spaces 1
Garage type Attached
Other parking spaces 7
Total parking spaces 8
Property History
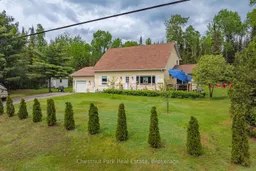 40
40
