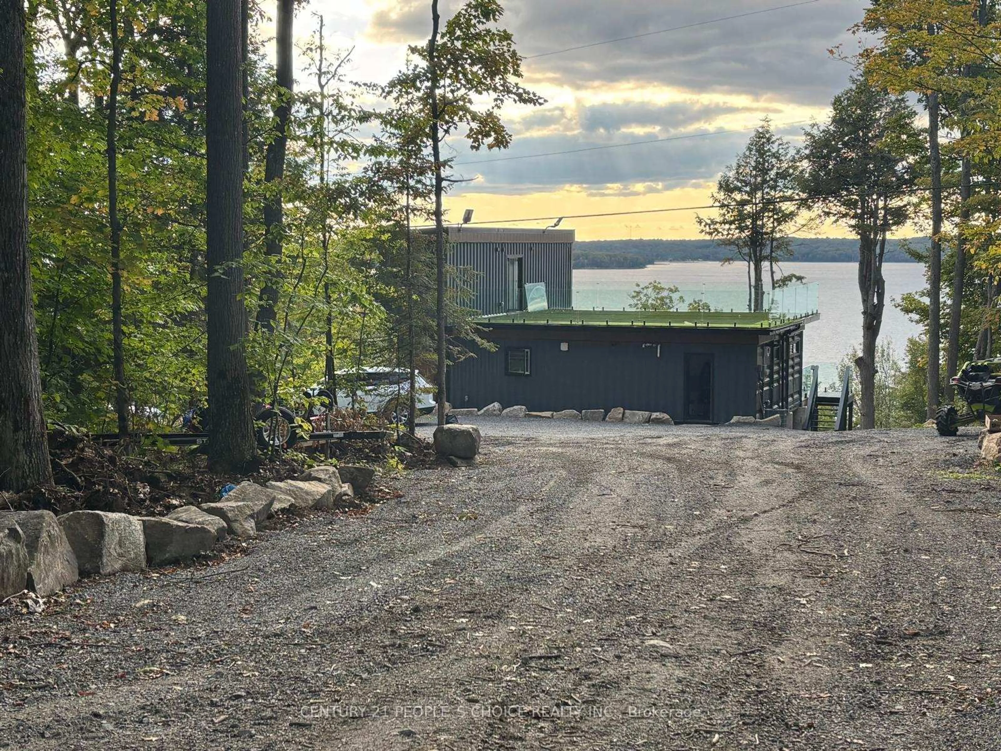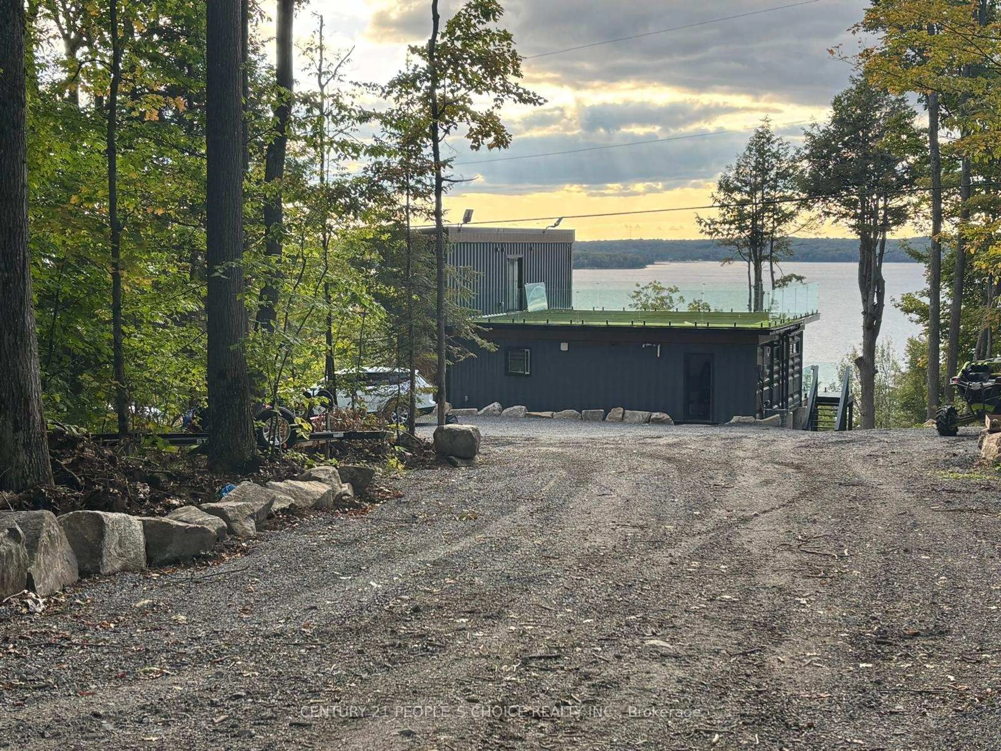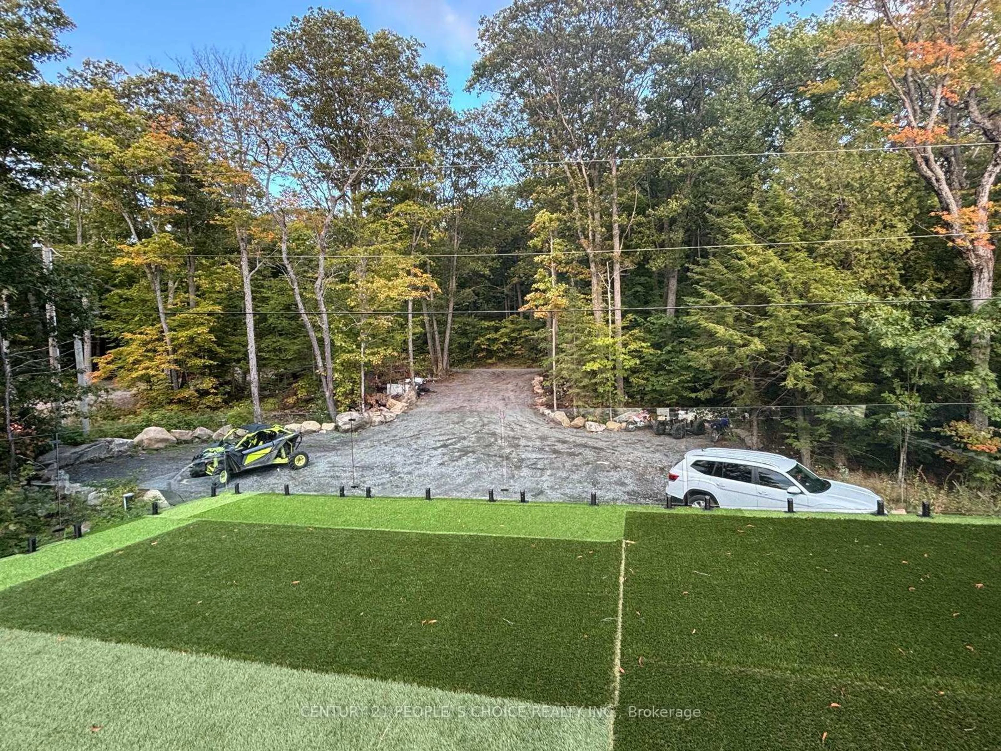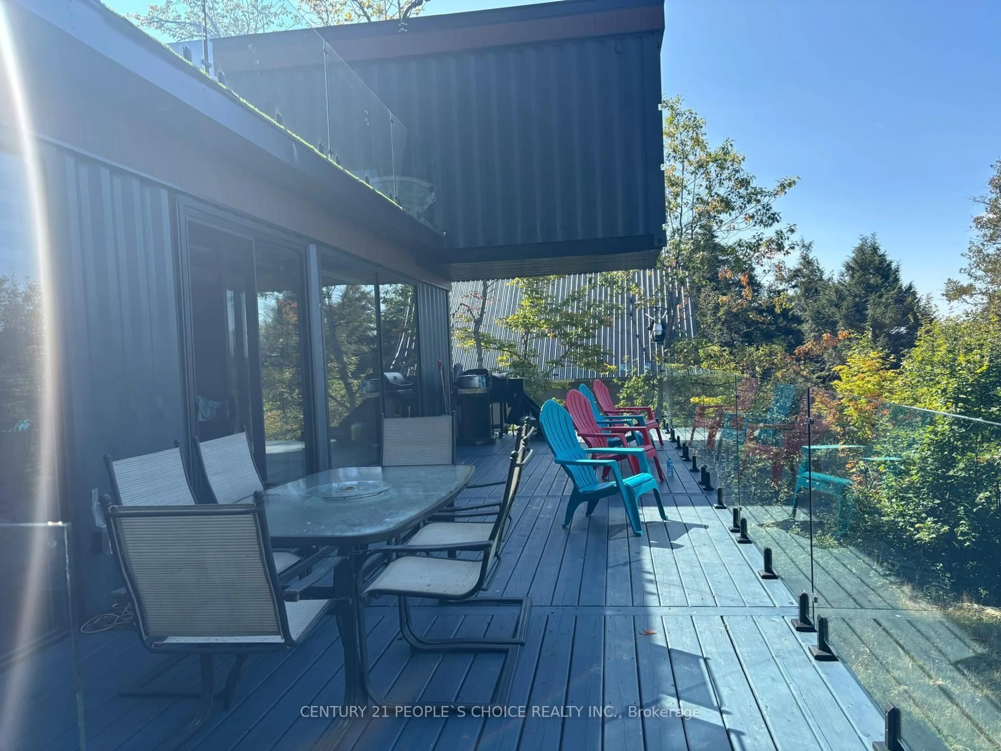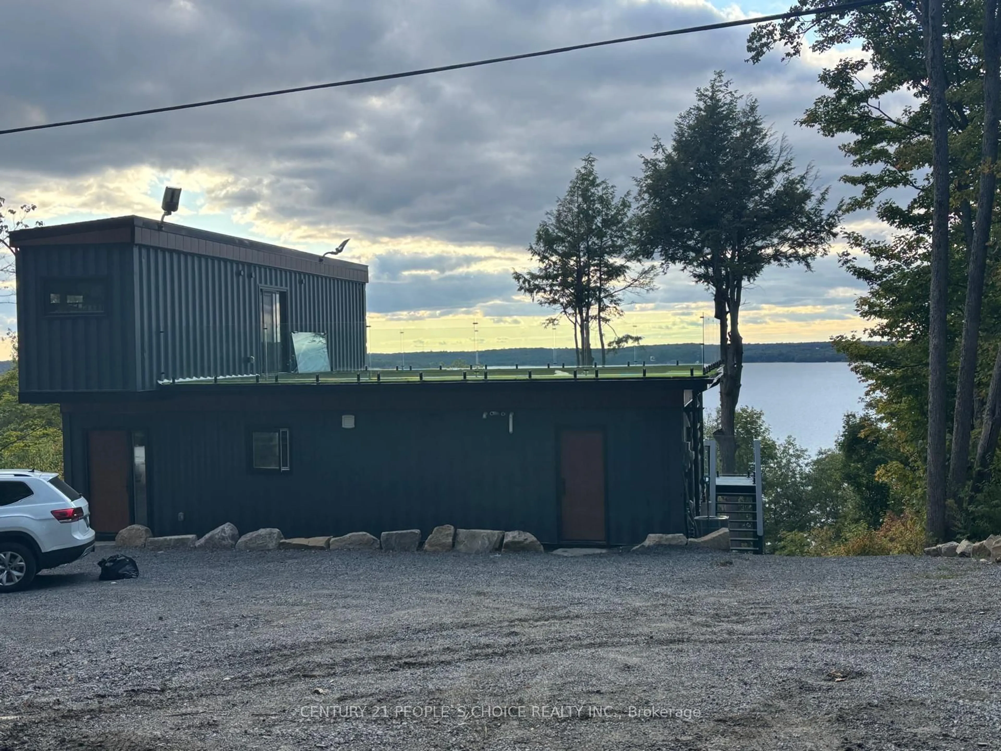1356 South Lake Bernard Rd, Strong, Ontario P0A 1Z0
Contact us about this property
Highlights
Estimated valueThis is the price Wahi expects this property to sell for.
The calculation is powered by our Instant Home Value Estimate, which uses current market and property price trends to estimate your home’s value with a 90% accuracy rate.Not available
Price/Sqft$709/sqft
Monthly cost
Open Calculator
Description
{{{A Rare Opportunity To Own This Beautiful Water Front Property , Backs Directly To Famous LAKE BERNARD }}} Just Under 3 Years New Built On Almost 0.8 Acre Lot. Largest Lot In Area. New Construction In Modern Finishes. Main Floor Gives 2 Entrances 1 From Kitchen Side & 2nd Via Utility/Laundry Room. Primary bedroom On main Floor Has Attached 5Pc Bath & Great View Of Lake & trees. Huge Great Room Features Floor To Ceiling Windows With Direct Views Of Lake & Water. A Modern Kitchen Blended In 2 Tones With S/S appliances & An Extended Island For Cooking & Entertaining. Allover Vinyl Flooring & Ceramic Tiles ( Total Carpet free Residence). Wooden Stairs Takes You To The 2nd Level ,Which Has 2 Generous Sze Bedrooms & A Full 4Pc Washroom . 2nd Floor Is Walk Out To Upper Huge Flat Terrace Almost 26x24 Ft With Upgraded Tampered Glass Railings To Entertain Large Gatherings. Main Level Back patio Door Opens To A Full Size Wooden Deck With Stairs to Back yard . Back Yard Has Direct Access To Private Water Dock Via Newly Built Wooden Stairs. This is Unique Property With Great value. Ready To Move In . Owners Spent Numerous Amount Of Money On Finishes Etc. Also There Is A Access Shared Road To Access Waterfront. This Is A Year Round Living Bear Town Of Sundridge .
Property Details
Interior
Features
Main Floor
Bathroom
10.0 x 7.05 Pc Bath / Double Sink / Window
Great Rm
25.0 x 15.0Combined W/Dining / Vinyl Floor / Pot Lights
Kitchen
17.0 x 9.0Centre Island / Quartz Counter / Stainless Steel Appl
Primary
11.0 x 8.05 Pc Bath / Vinyl Floor / Pot Lights
Exterior
Features
Parking
Garage spaces -
Garage type -
Total parking spaces 10
Property History
 25
25
