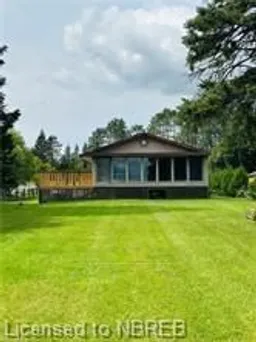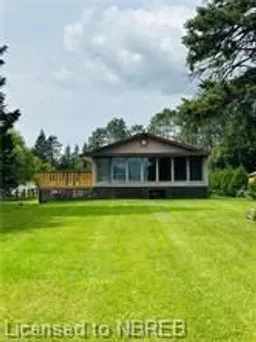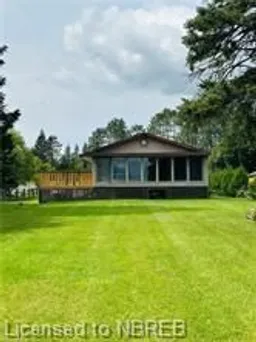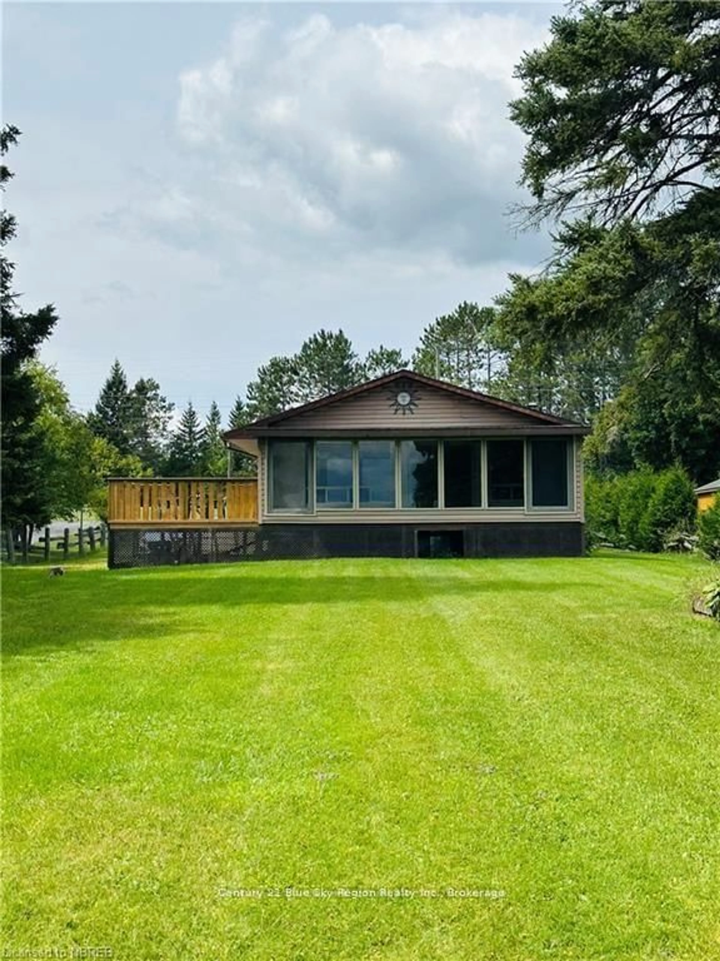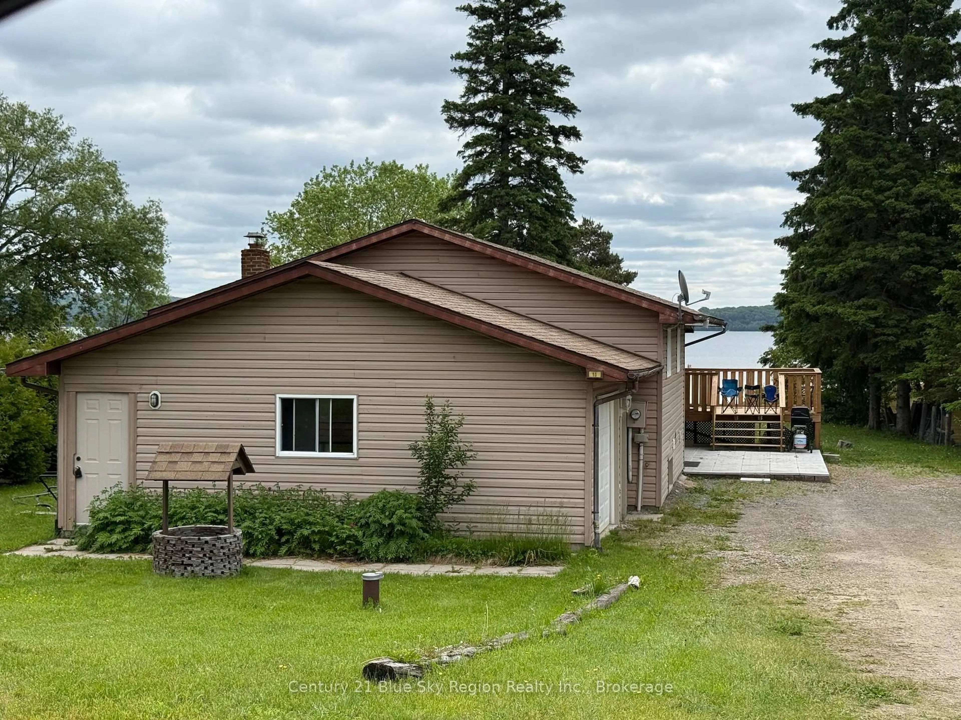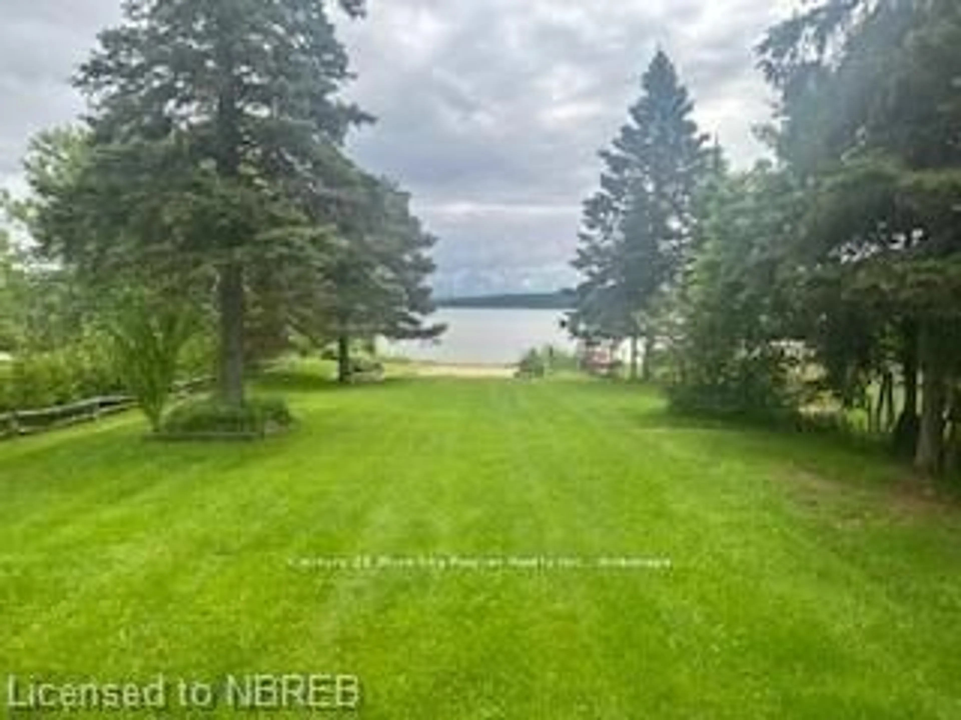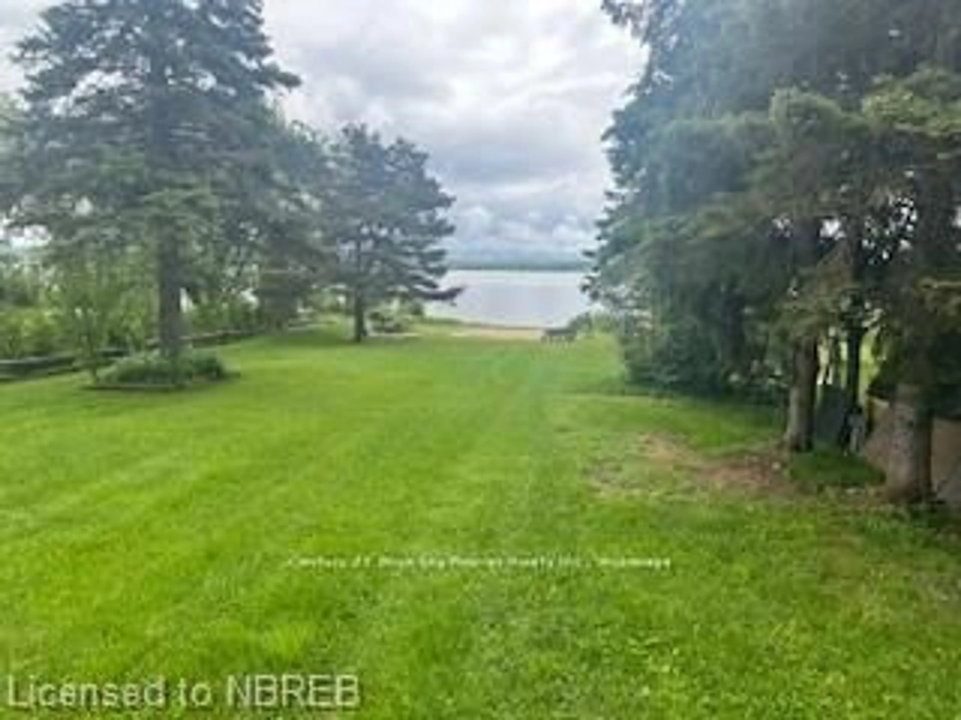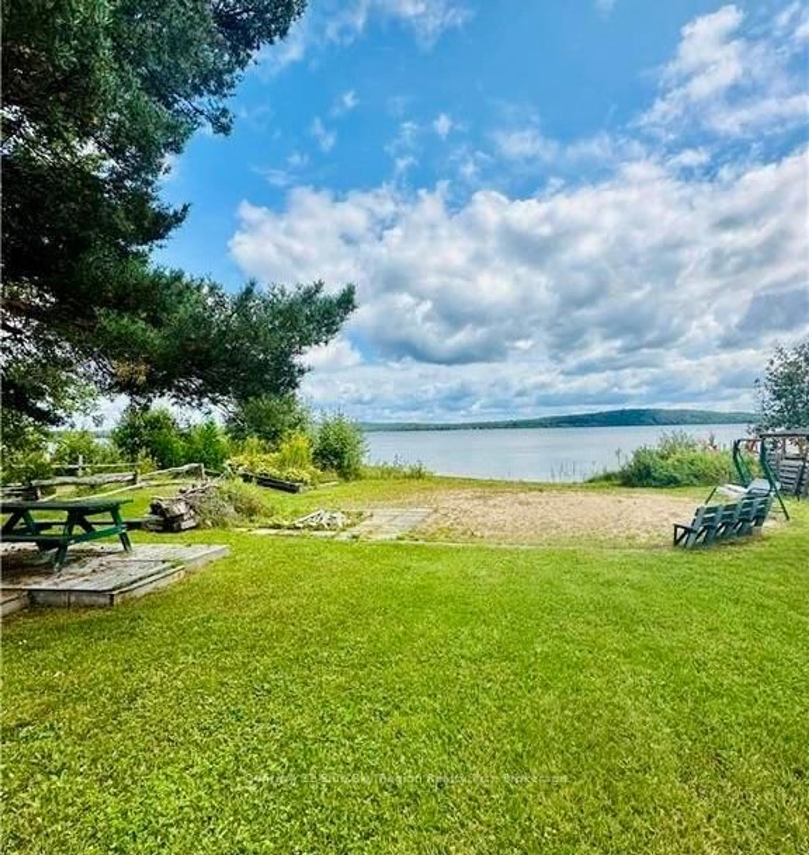13 Lake Bernard Dr, Sundridge, Ontario P0A 1Z0
Contact us about this property
Highlights
Estimated valueThis is the price Wahi expects this property to sell for.
The calculation is powered by our Instant Home Value Estimate, which uses current market and property price trends to estimate your home’s value with a 90% accuracy rate.Not available
Price/Sqft$630/sqft
Monthly cost
Open Calculator
Description
Welcome to your dream waterfront home, where opportunity meets tranquility! Nestled along the serene shoreline of Lake Bernard, this sophisticated duplex offers the perfect blend of modern updates and natural beauty. Imagine waking up each morning to the gentle sound of waves lapping against the shore and enjoying your morning coffee on your private deck, overlooking the sparkling water. The upstairs unit offers three spacious bedrooms and a 4 piece bathroom with stackable laundry. The open-concept living/dining room offers beautiful natural light, thanks to large windows that provide stunning water views along with a 3 season sunroom for additional comfort and serenity. Updated flooring, paint, and modern finishes create an atmosphere of sophistication and comfort. The separate second unit offers two bedrooms, 4 piece bathroom, a natural gas fireplace, laundry area, and ample amount of living space. Outside, the property boasts a beautiful large lawn, a single car garage and direct access to the water, perfect for kayaking, fishing, or simply relaxing on your beach front. Located in the highly sought-after shores of Lake Bernard , this duplex offers not only a peaceful retreat but also convenient proximity to local shops, restaurants, and schools. Whether you're looking for a multi-family home, an investment property, or a vacation getaway, this waterfront duplex is a rare gem that promises an unparalleled living experience. Don't miss the opportunity to own a piece of paradise today! *Photos taken before tenant occupancy*
Property Details
Interior
Features
Exterior
Features
Parking
Garage spaces 1
Garage type Attached
Other parking spaces 4
Total parking spaces 5
Property History
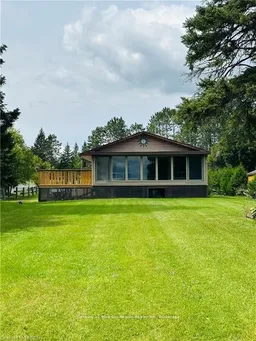 35
35