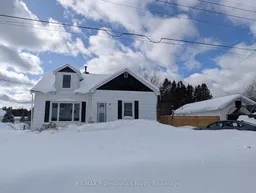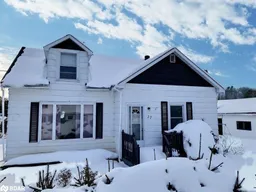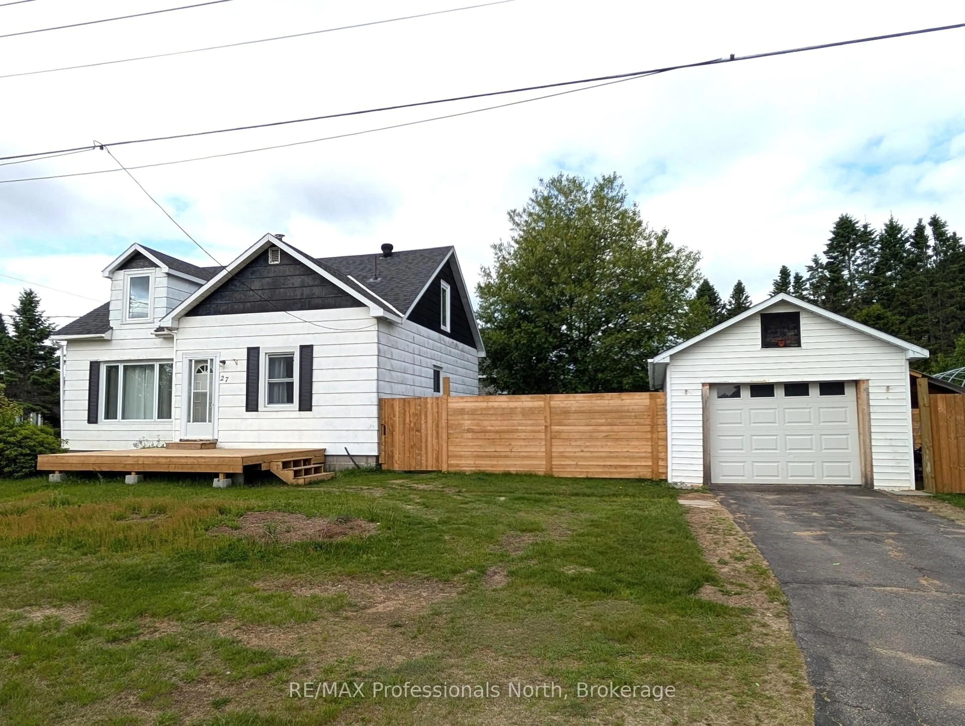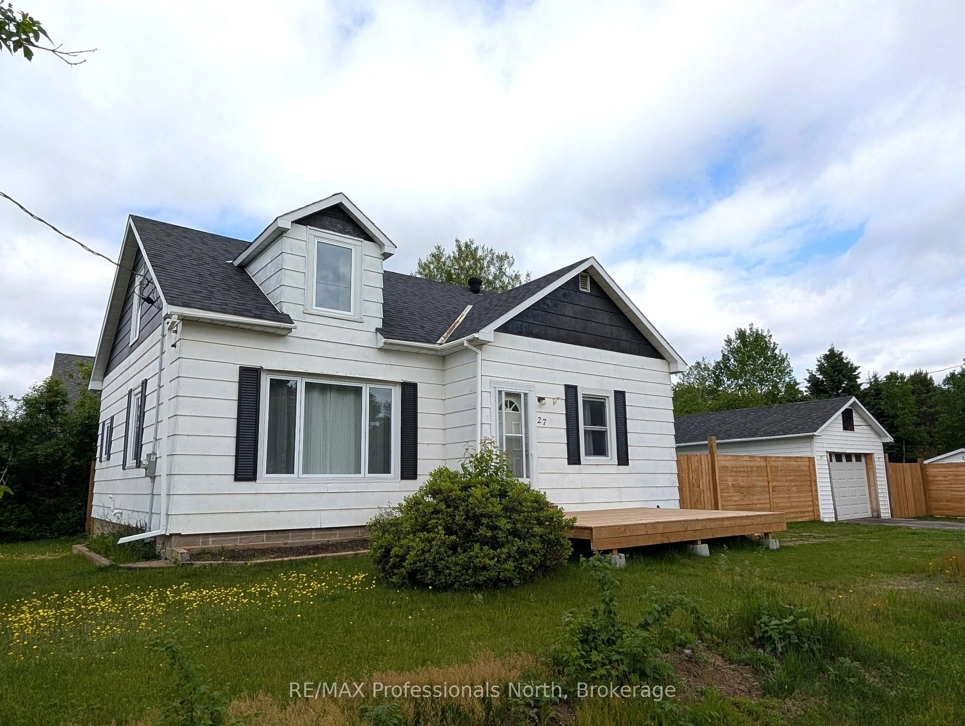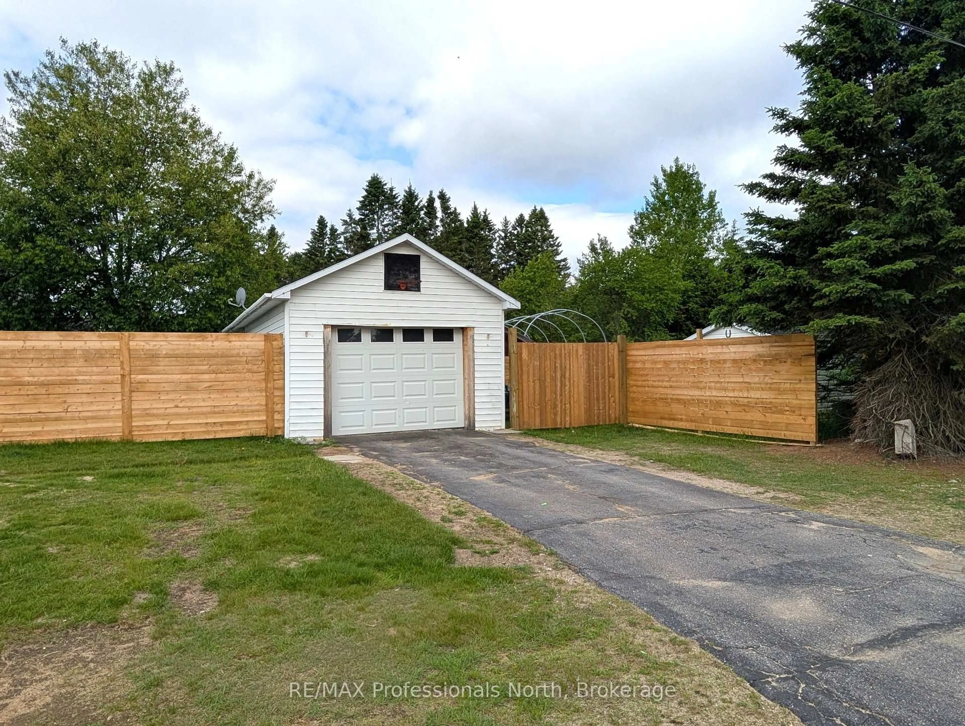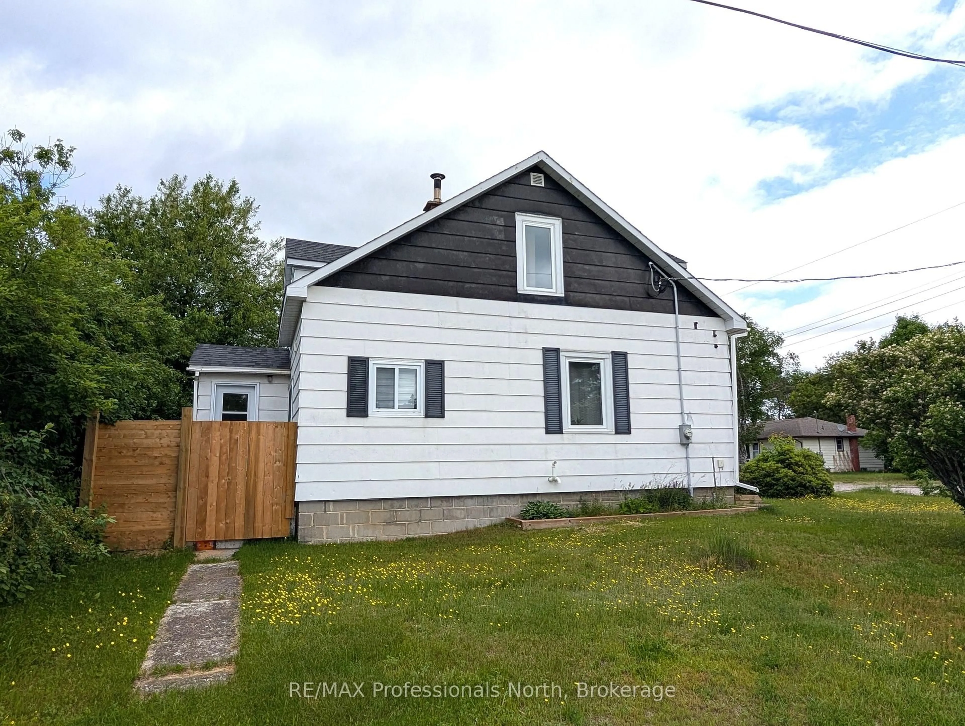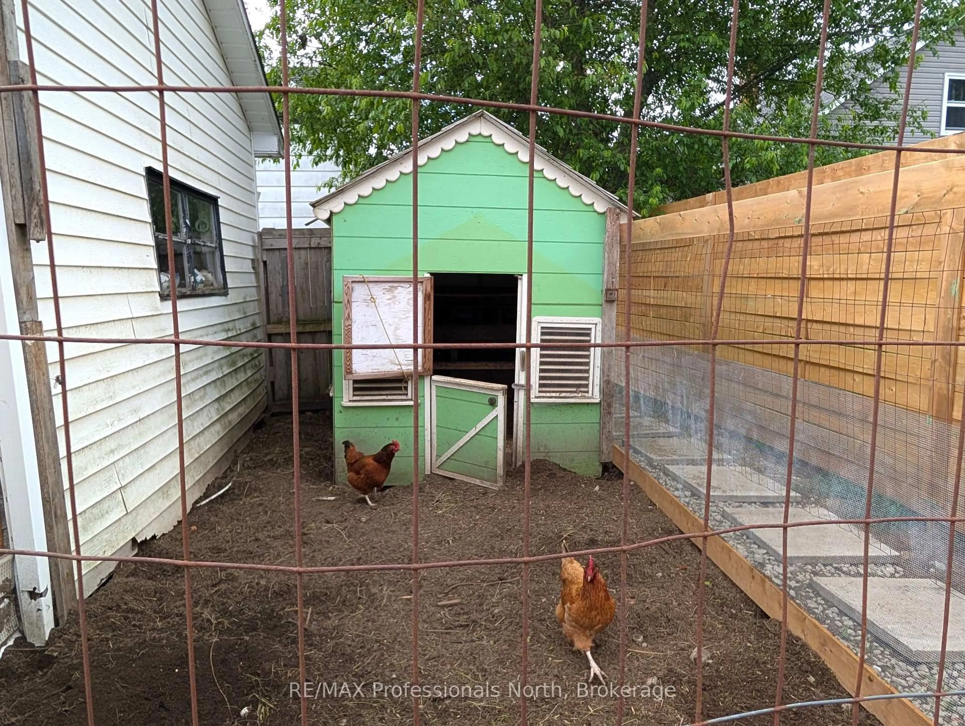27 LINCOLN Ave, South River, Ontario P0A 1X0
Contact us about this property
Highlights
Estimated valueThis is the price Wahi expects this property to sell for.
The calculation is powered by our Instant Home Value Estimate, which uses current market and property price trends to estimate your home’s value with a 90% accuracy rate.Not available
Price/Sqft$262/sqft
Monthly cost
Open Calculator
Description
Welcome to 27 Lincoln Ave, located in the Village of South River, in the heart of the Almaguin Highlands. This 1.5 Storey home has seen many upgrades in 2021 and beyond. The main floor entrance welcomes you into a small foyer with closet, opening up to a bright, spacious living room. Kitchen has been completely renovated with upgraded cabinetry, Granite counter tops, built-in dishwasher, microwave, and new flooring. Completing the main floor are 2 bedrooms and 4 pc bathroom. The 2nd floor offers an open landing area with modern railing, extra storage, a 3rd bedroom, and a large office or potential 4th bedroom. The lower level has great potential with a large rec room/games area, and laundry/utility/storage area already roughed in waiting for your finishing touches. A certified Elmira Stove Works Cook Stove was added as an additional heat source in the lower level in 2022. To complete this amazing package, a large 2 car detached garage/workshop, 2 storage sheds, and a completely fenced in side and rear yard with 2 single gates and a double wide gate for easy access. New septic installed in 2021. List of upgrades available.
Property Details
Interior
Features
Main Floor
Kitchen
4.87 x 2.92carpet free / W/O To Porch
Living
5.18 x 4.87Combined W/Dining
Br
3.29 x 3.22nd Br
3.6 x 3.29Exterior
Features
Parking
Garage spaces 2
Garage type Detached
Other parking spaces 2
Total parking spaces 4
Property History
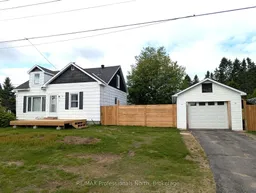 28
28