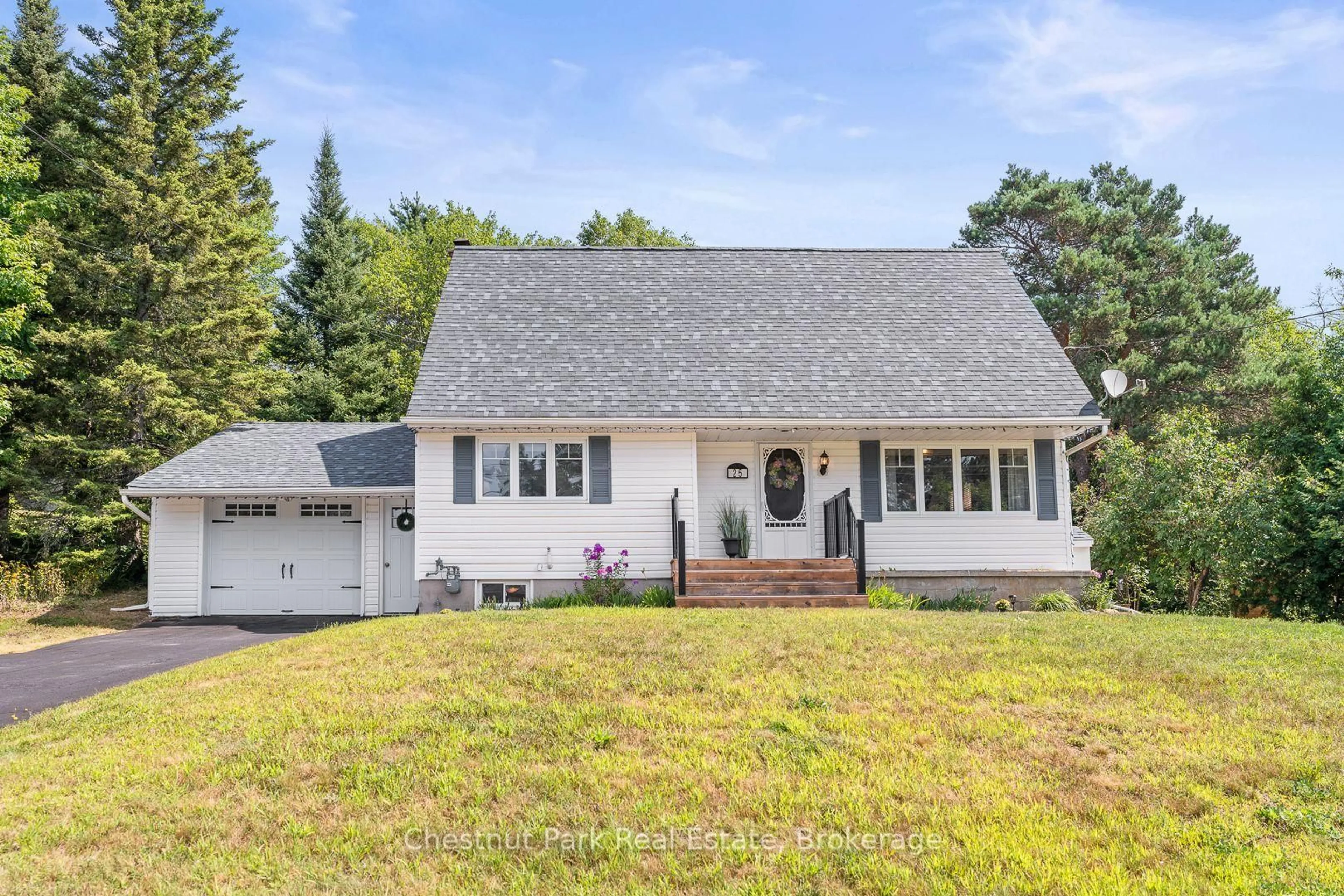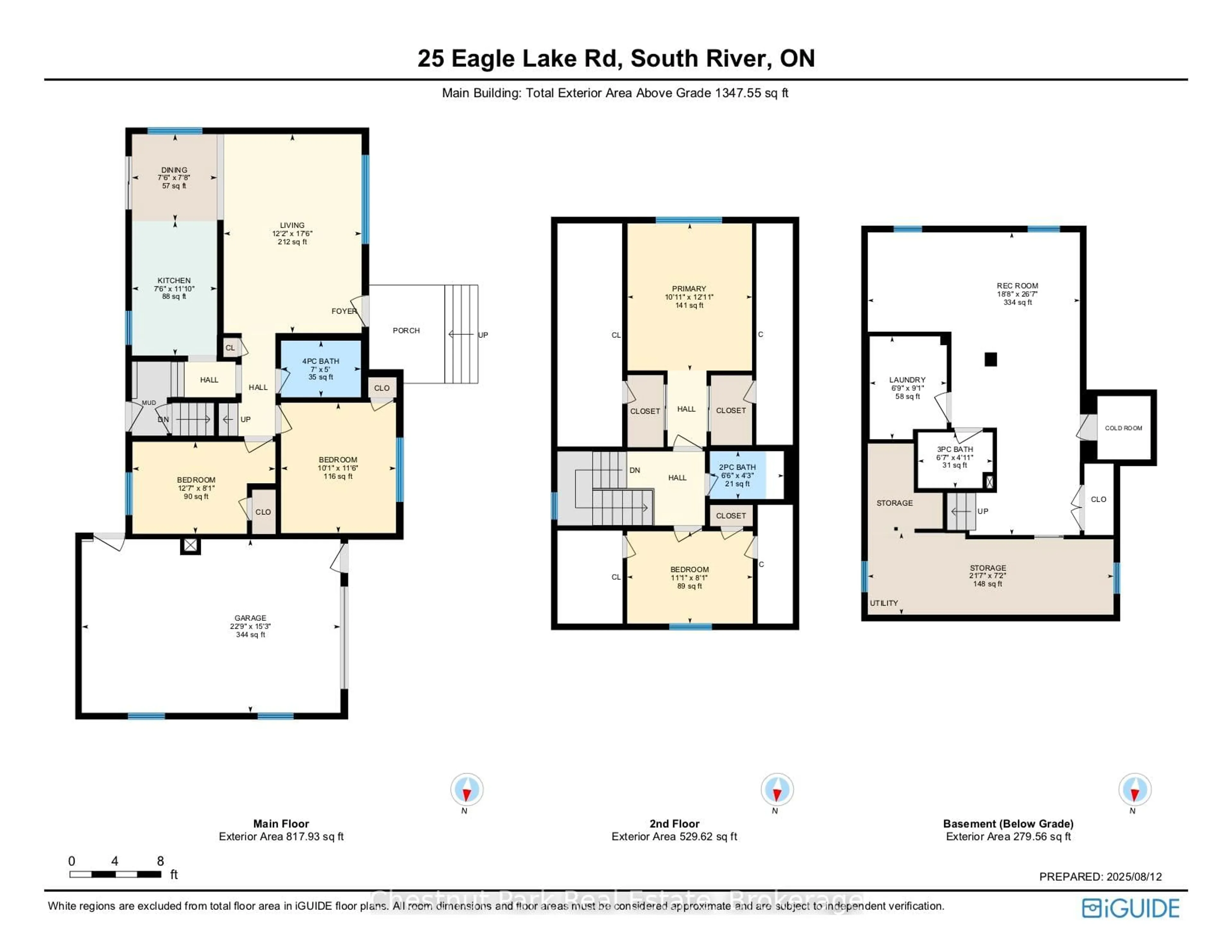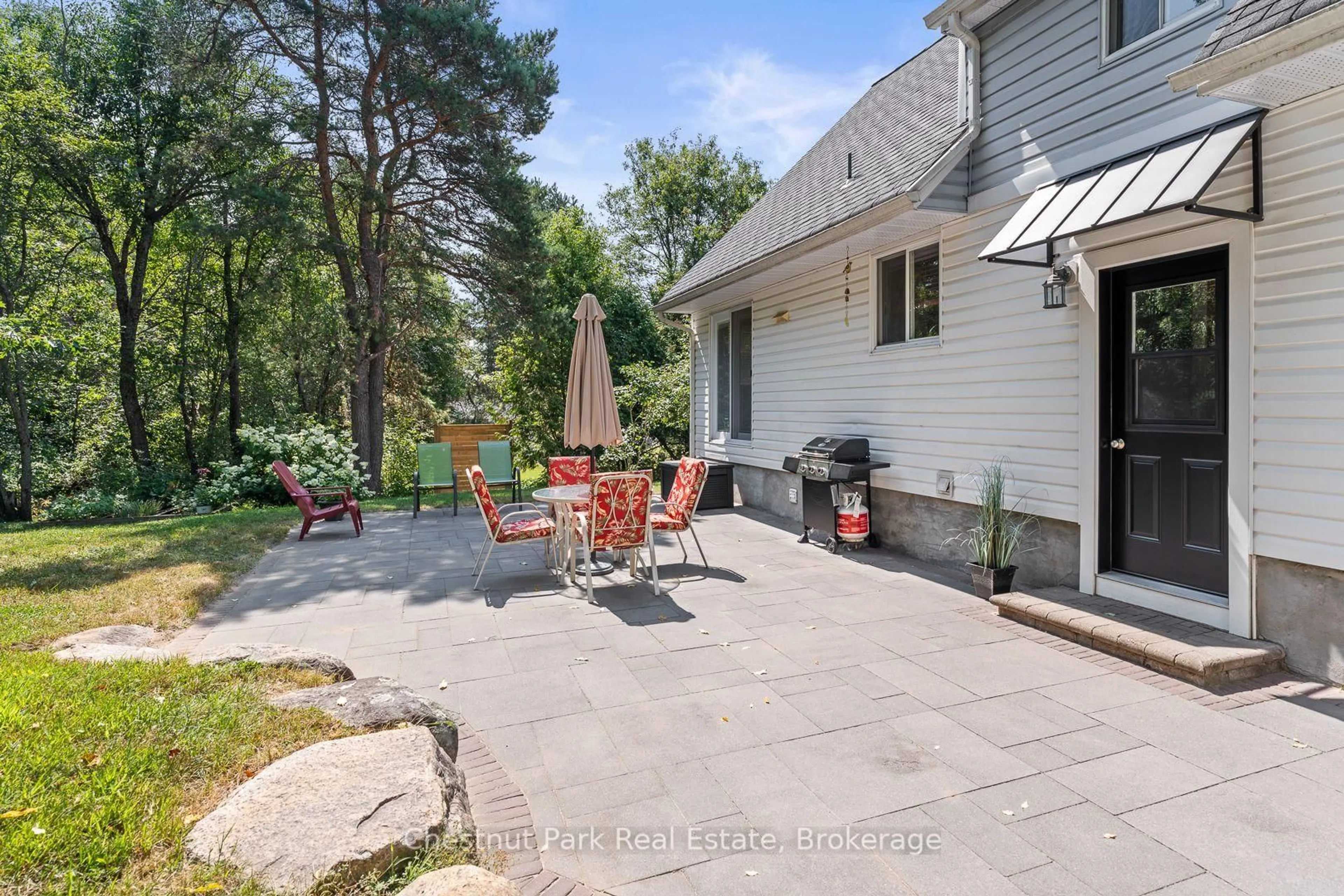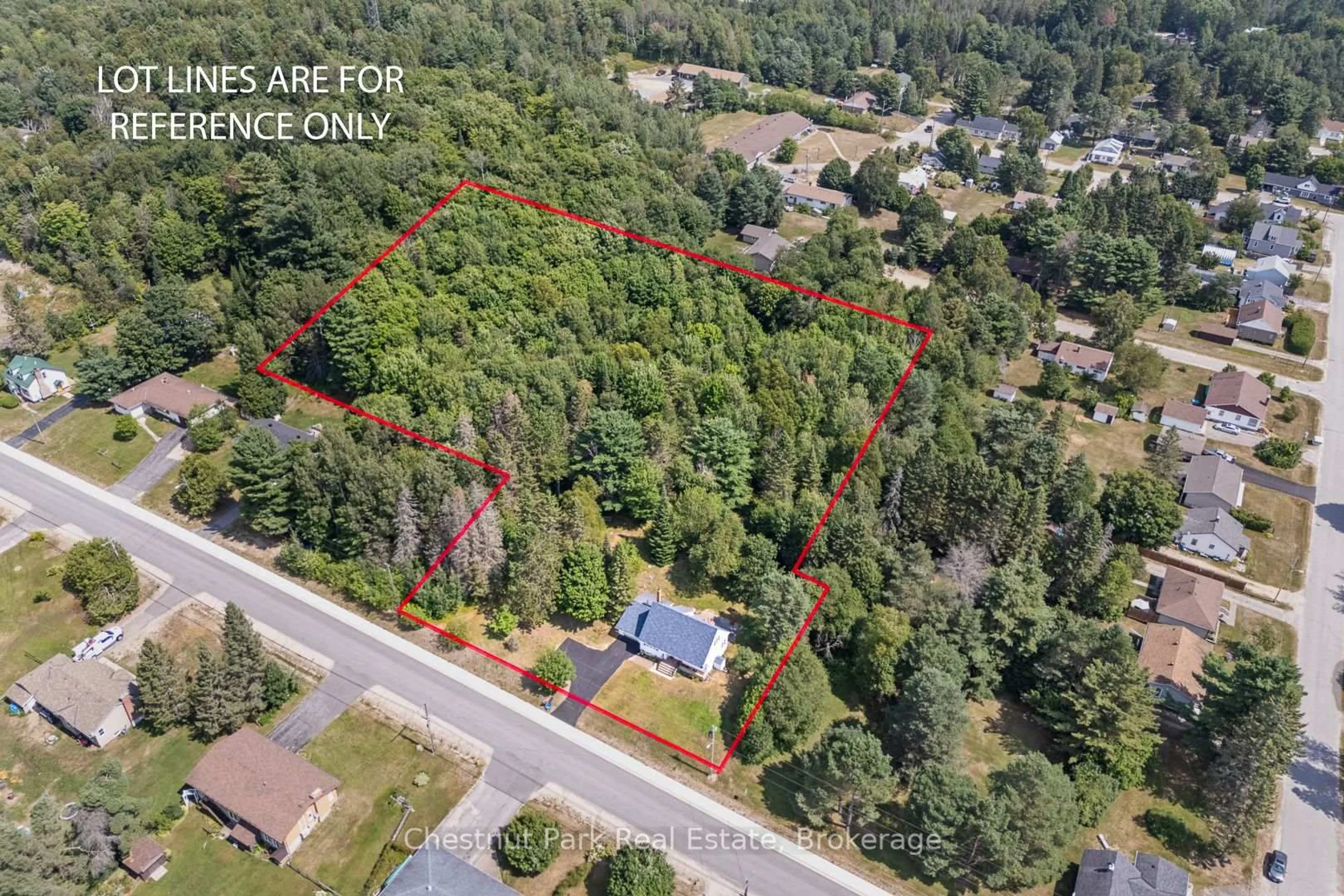25 Eagle Lake Rd, South River, Ontario P0A 1X0
Contact us about this property
Highlights
Estimated valueThis is the price Wahi expects this property to sell for.
The calculation is powered by our Instant Home Value Estimate, which uses current market and property price trends to estimate your home’s value with a 90% accuracy rate.Not available
Price/Sqft$511/sqft
Monthly cost
Open Calculator
Description
Welcome to 25 Eagle Lake Road, South River, a charming home with undeniable curb appeal, set on a rare double lot and consisting of just over 3 acres, offering the perfect blend of privacy and convenience, right in town. From the moment you arrive, you'll appreciate the beautifully landscaped gardens, paved driveway, and single-car attached garage. Step inside to a bright, welcoming family room filled with natural light, leading seamlessly to the dining room and kitchen, which features access to the backyard and potential to add a deck if desired, in addition to the expansive landscaped stone patio, for extended outdoor living. The main floor features two comfortable bedrooms with closets and a 4-piece bathroom. Upstairs, the spacious primary bedroom offers large double closets, accompanied by a versatile fourth room, perfect for an office, nursery, or additional bedroom, and a convenient 2-piece bathroom. The lower level offers an open-concept rec room, a 3-piece bathroom with a shower, laundry facilities, and plenty of storage. Enjoy peace of mind with municipal water, natural gas heat, central air conditioning, generlink wired with a generator, and fibre-optic Lakelands internet. The large backyard features two additional sheds, ideal for gardening and extra storage, and provides a private, peaceful space perfect for relaxing or entertaining. This property is truly unique. Walking distance to downtown South River, the library, local elementary school, and Tom Thomson Park, the local secondary school and beautiful Eagle Lake are nearby, yet this home features maximum privacy. Pride of ownership is evident throughout this home, ready for you to move in and enjoy!
Property Details
Interior
Features
Main Floor
Kitchen
2.28 x 3.6Living
3.7 x 5.33Bathroom
2.14 x 1.524 Pc Bath
2nd Br
3.83 x 2.46Closet
Exterior
Features
Parking
Garage spaces 1
Garage type Attached
Other parking spaces 5
Total parking spaces 6
Property History
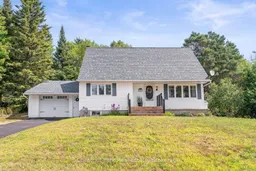 50
50
