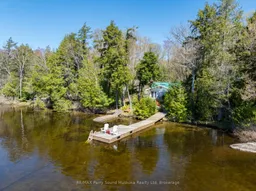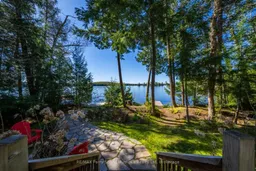The cottage country dream package! Three bedroom, one bathroom bungalow cottage on Sugar Lake, Seguin Township. Open concept, vaulted ceilings, plenty of windows bringing in natural light. Propane forced air heat and air conditioning. Washer and dryer. Get cozy by the wood stove in the winter. Walk out to deck and into a serene setting. Single car garage. Both Cottage and garage with metal roof. Shed. Level land and a gentle access to the waterfront, friends and family of all ages and pets with stone pathway. Perennial gardens throughout the property. Gentle walk into the water with sand entry. Spectacular long view with Southern exposure to enjoy the sun all day. Mature trees on the property for some shaded areas during those sunny days. Relax in a hammock. Sugar Lake is known for good fishing and right off the dock! Enjoy a little tubing and skiing, paddle boarding, kayak, and canoe. Listen to the loons and birds in the evenings and mornings as you sit on your dock in this peaceful location. Just a few minutes from a small village of Orrville for amenities and weekly summer market. Just a 15 minute drive to the town of Parry Sound for shopping, hospital, theatre of the arts, schools and so much more. This property is located on a year round municipal maintained road. Adding a little Sugar to your search will help your Cottage country dream come true. Seller is a registrant.






