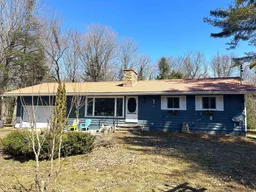Set on a spacious 3.4-acre lot with mature trees and rugged rock outcrops this solid and welcoming 3-bedroom, 1.5-bath bungalow offers a great mix of privacy and convenience right off Hwy 141 and close to Rosseau, Humphrey and Parry Sound. Inside, you'll find hardwood floors in the open living and dining area, cathedral ceilings and large windows that let the sunlight pour in. The galley-style kitchen keeps things simple and efficient, everything right where you need it. Step out back to your own private deck surrounded by trees perfect for morning coffee, quiet evenings or a good book. Downstairs the full basement gives you room for laundry, storage and all the practical bits with space to grow into if you'd like. The oversized 1.5-car attached garage has high ceilings and lots of room for gear, tools or toys. Furnace is 10 months old. Plus there's plenty of parking for visitors, trailers or future plans. Close to the Humphrey Community Centre arena and library and with Parry Sound near you're never far from what you need but it still feels like you've got your own slice of nature. Simple, solid and ready for what's next. Lets go take a look.
 41
41


