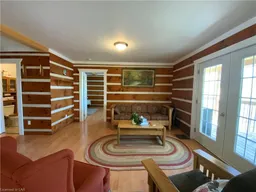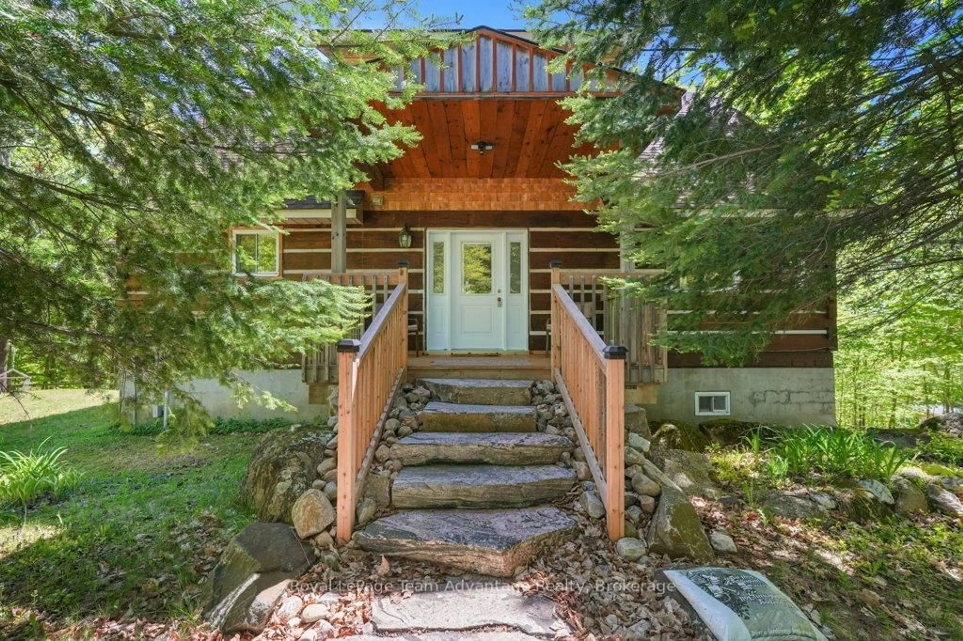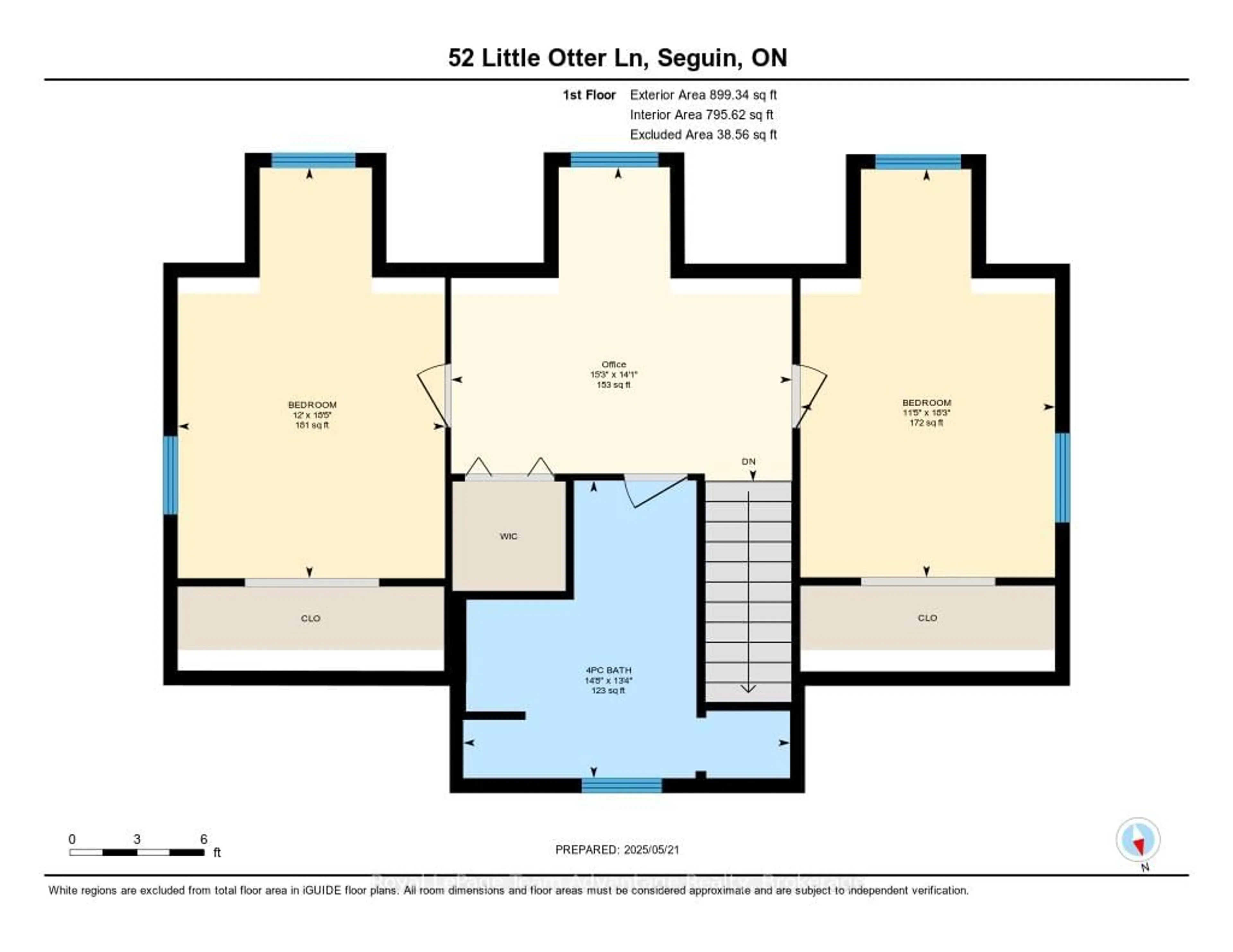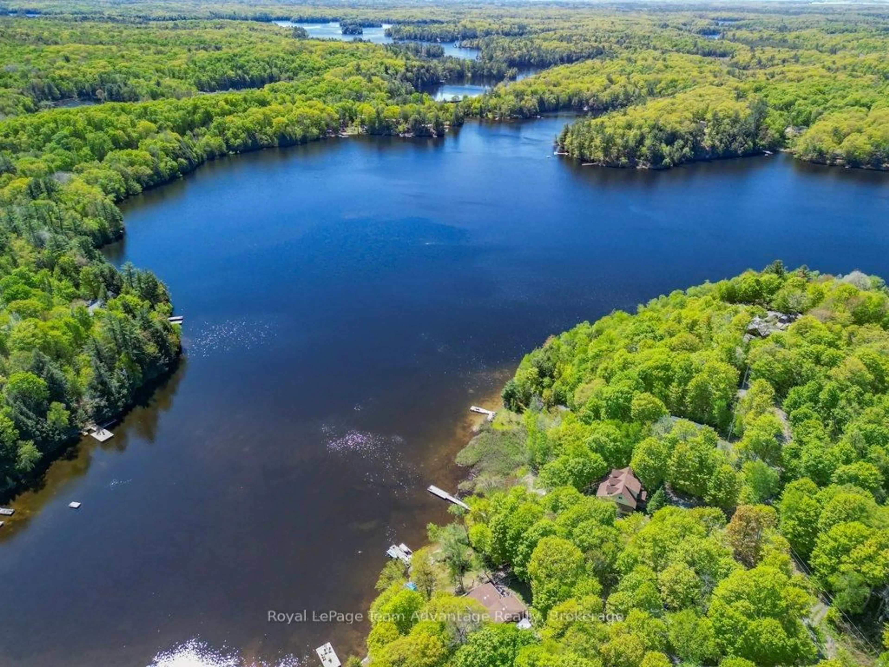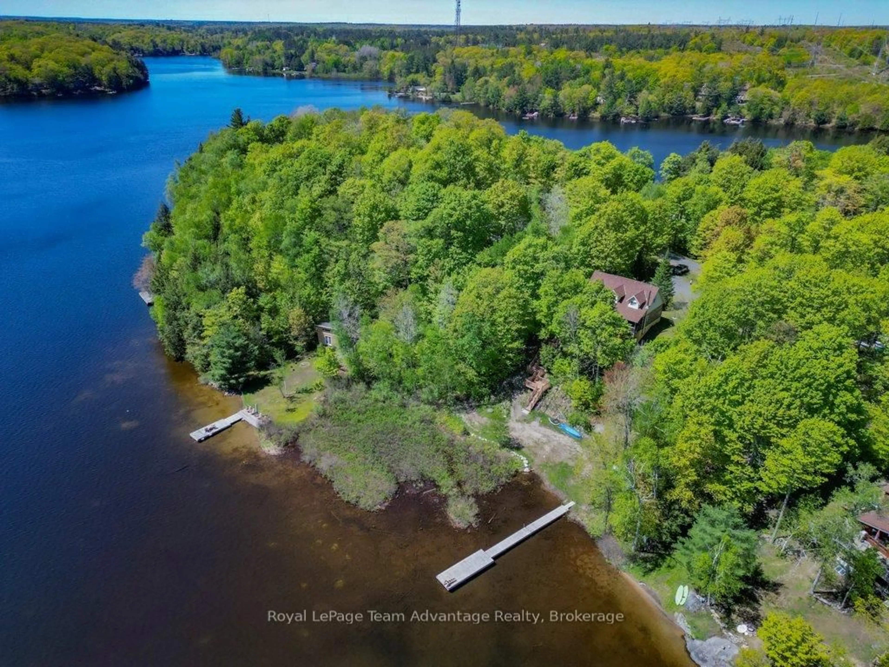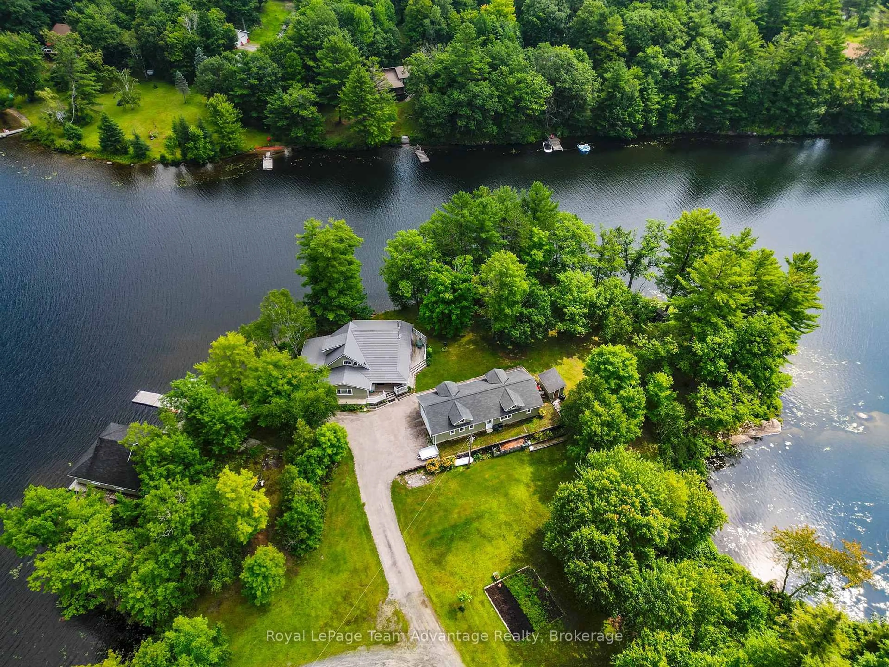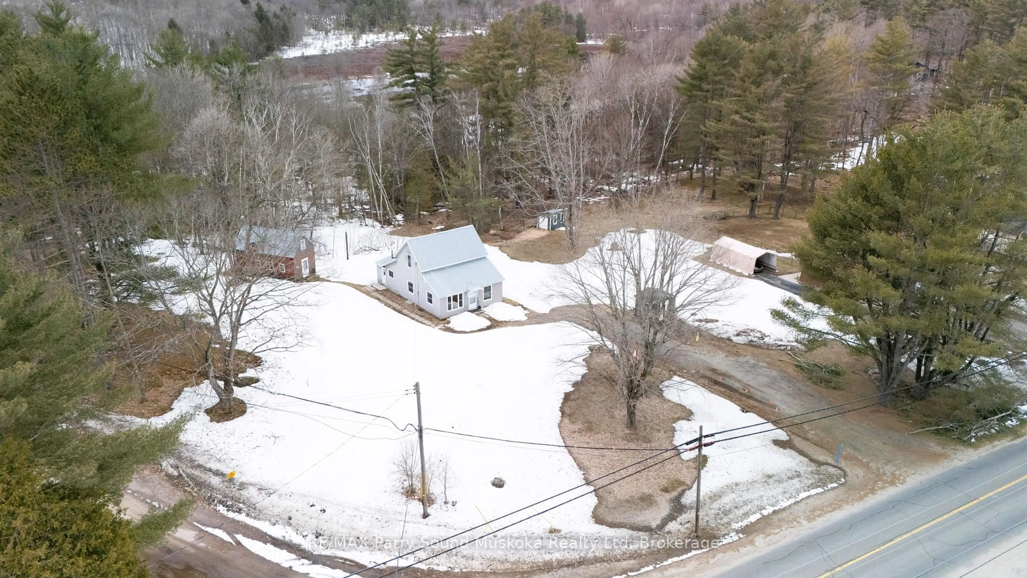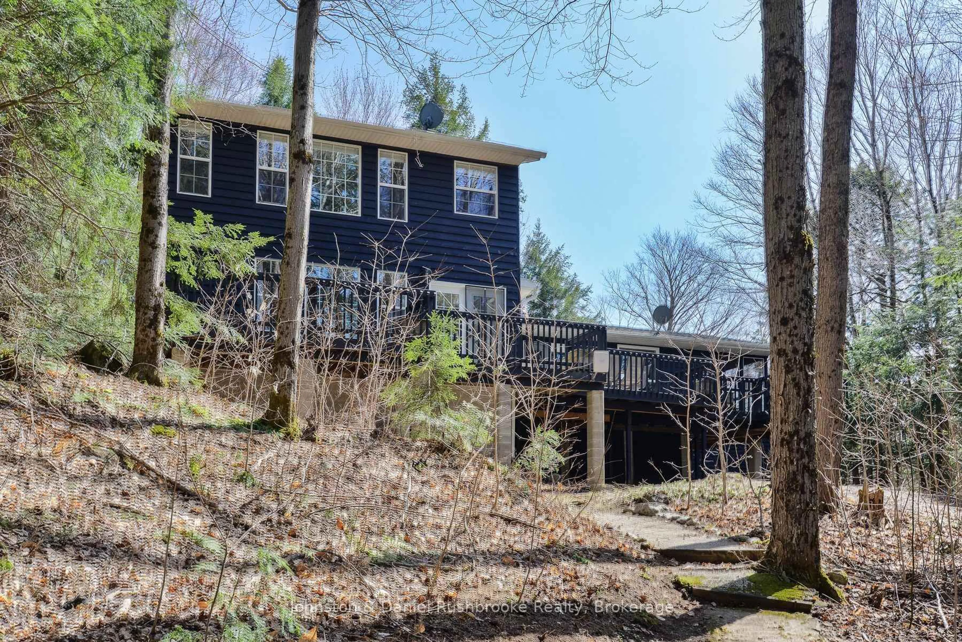52 Little Otter Lane, Seguin, Ontario P2A 0B2
Contact us about this property
Highlights
Estimated valueThis is the price Wahi expects this property to sell for.
The calculation is powered by our Instant Home Value Estimate, which uses current market and property price trends to estimate your home’s value with a 90% accuracy rate.Not available
Price/Sqft$403/sqft
Monthly cost
Open Calculator
Description
Welcome to 52 Little Otter Lane, a custom, year-round retreat nestled on the peaceful shores of Little Otter Lake in Seguin. This turn-key waterfront year-round home offers direct boating access to Otter Lake and its marina, making it the ideal escape for nature lovers and water enthusiasts alike. Set on a private 0.84-acre lot with 151 feet of natural shoreline, the property features a new dock (2022) and a gently landscaped path, allowing you to drive a side-by-side or ATV right to the water's edge for easy, all-season access. Step inside to a bright and inviting open-concept living and dining area, filled with natural light and centred around a cozy fireplace. The space extends effortlessly to a covered deck with a BBQ area. The kitchen offers generous counter space and ample storage, making it easy for family gatherings. The main floor includes a spacious primary suite with an ensuite bathroom and a large closet. Upstairs, you'll find two large bedrooms, a full bath and a versatile bonus den or office space. The finished walkout basement adds even more living space with a guest/playroom, utility room and a large recreation room complete with a built-in bar. This home offers over 3,100 square feet of finished living space and is fully winterized with well and septic systems. Located just 10 minutes from Parry Sound and with easy access to Highway 400, this property is only two hours from the GTA making it the perfect blend of convenience, comfort and waterfront tranquility. Whether you're looking for a full-time residence or a four-season cottage getaway, 52 Little Otter Lane is ready for you to enjoy.
Property Details
Interior
Features
2nd Floor
Loft
4.29 x 4.65Bathroom
4.06 x 4.464 Pc Bath
Br
5.6 x 3.65Br
5.57 x 3.47Exterior
Features
Parking
Garage spaces -
Garage type -
Total parking spaces 6
Property History
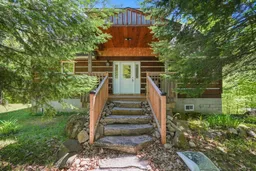 48
48