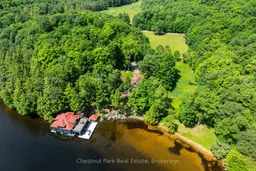Stunningly positioned year-round Cottage nestled on the highly coveted west shores of Lake Rosseau, providing sandy bottom, deep water access and over 300 feet of assessed frontage. Set against a backdrop of sweeping long lake views, this 3-bed plus loft, 3-bath post and beam cottage features soaring vaulted ceilings, expansive waterfront windows and an open-concept design that floods the space with natural light. Recent thoughtful renovations and a 900 + sq/ft addition will satisfy the discerning Buyer with a mixture of classic charm and modern sophistications. Approach this property through the Historic Sandy Bay farm fields, where a meandering private driveway leads to a peaceful waterfront oasis exemplifying rock outcroppings, mature woodlands and superb privacy. Granite patios and steps, outdoor lighting, and level terrain create a seamless connection between the main cottage and the lake. The thoughtfully designed boathouse includes a 1-bedroom, 1-bath guest suite with two additional cozy sleeping nooks, a kitchen/wet bar, and a living area that opens to a generous 33' x 16' sun-drenched deck-ideal for relaxing or entertaining guests. Below, three large boat slips with high ceilings and two Sunstream boatlifts provide a spacious, clean environment for your watercraft and summer toys. This turnkey waterfront sanctuary offers an unmatched Muskoka lifestyle with privacy, allure, and timeless appeal.
Inclusions: Dishwasher, dryer, range hood, refrigerator, stove, and washer.
 41
41


